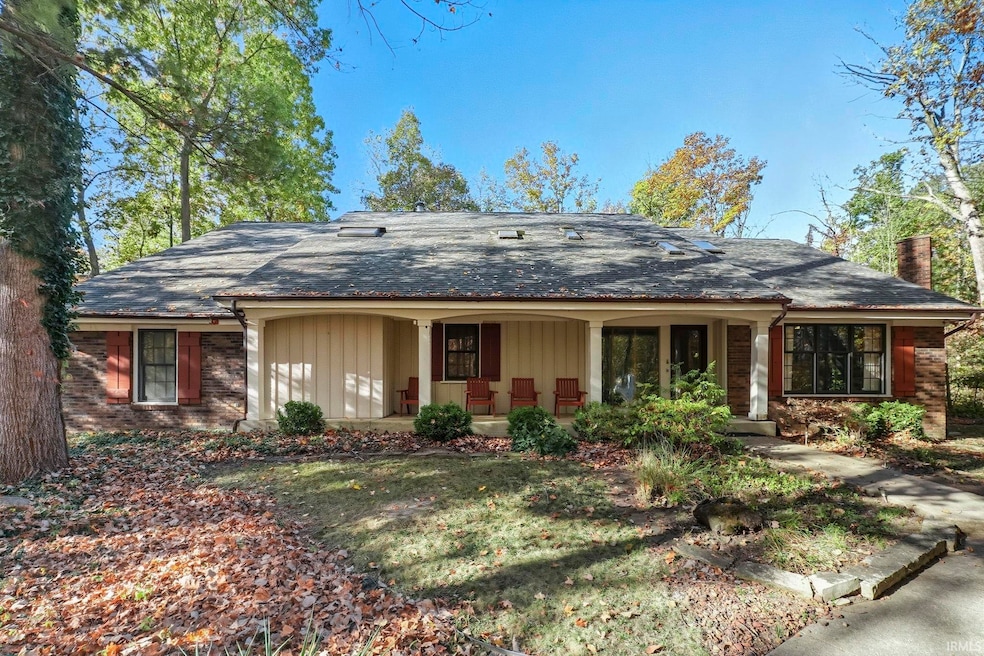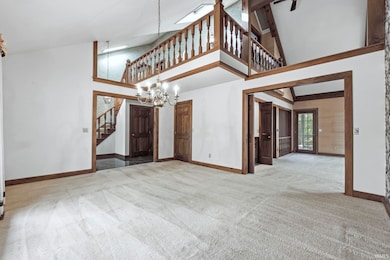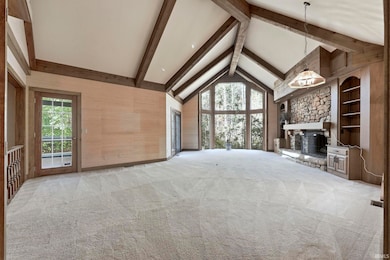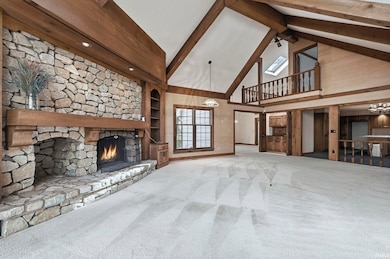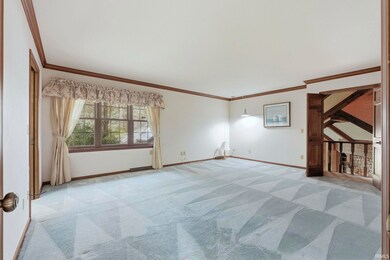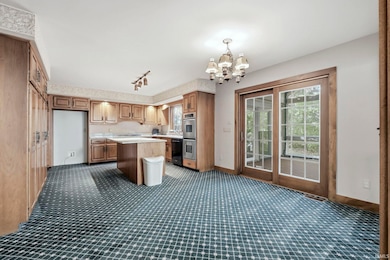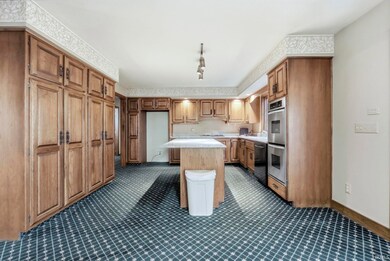5720 Devils Hollow Rd Fort Wayne, IN 46814
Aboite NeighborhoodEstimated payment $3,085/month
Highlights
- 1.91 Acre Lot
- Partially Wooded Lot
- Whirlpool Bathtub
- Homestead Senior High School Rated A
- Cathedral Ceiling
- Screened Porch
About This Home
What an amazing opportunity awaits the new owners of this fabulous home in Devils Hollow. This Roy McNett home has all the features you would expect such as soaring beamed ceilings, floor to ceiling windows, and plenty of closet space. With more than 3,200 square feet above grade, there is plenty of room for all your needs. The open family room has a beautiful stone fireplace, beamed cathedral ceilings and a handy wet bar. The open kitchen has granite counters and an abundance of cabinet space. The main floor has a large den that could be easily converted to a main floor primary bedroom. There is a smaller second office and a large half bath. Upstairs you will find the primary suite with a large private bath that includes a walk-in shower, separate tub, his and her vanities and closets. The additional 2 bedrooms are connected by a shared room that would be a perfect playroom, reading area, or study room. These 2 bedrooms share the additional full bathroom. The laundry room is located on this level and there is a lofted area overlooking the entryway. The 1,300 square foot unfinished basement is a blank canvas. There is a sauna in the basement. Enoy the peacefulness of your wooded lot from the screened in porch. This home has a 3-car attached garage and an additional 2-car detached garage with workshop. The roof is less than 5 years old and the geothermal system was installed in 2023. Sitting on nearly 2 acres the possibilities are endless. Come tour this home and see the potential of what it could be. Schedule your tour today.
Home Details
Home Type
- Single Family
Est. Annual Taxes
- $6,985
Year Built
- Built in 1980
Lot Details
- 1.91 Acre Lot
- Partially Wooded Lot
Parking
- 3 Car Attached Garage
- Garage Door Opener
- Off-Street Parking
Home Design
- Cedar
Interior Spaces
- 1.5-Story Property
- Cathedral Ceiling
- Ceiling Fan
- Living Room with Fireplace
- Screened Porch
- Home Security System
- Disposal
- Partially Finished Basement
Bedrooms and Bathrooms
- 3 Bedrooms
- En-Suite Primary Bedroom
- Whirlpool Bathtub
Laundry
- Laundry Room
- Electric Dryer Hookup
Outdoor Features
- Patio
Schools
- Lafayette Meadow Elementary School
- Summit Middle School
- Homestead High School
Utilities
- Geothermal Heating and Cooling
- Private Company Owned Well
- Well
Community Details
- Devils Hollow Subdivision
Listing and Financial Details
- Assessor Parcel Number 02-11-30-226-007.000-038
Map
Home Values in the Area
Average Home Value in this Area
Tax History
| Year | Tax Paid | Tax Assessment Tax Assessment Total Assessment is a certain percentage of the fair market value that is determined by local assessors to be the total taxable value of land and additions on the property. | Land | Improvement |
|---|---|---|---|---|
| 2024 | $3,440 | $456,800 | $102,800 | $354,000 |
| 2022 | $2,886 | $392,600 | $102,800 | $289,800 |
| 2021 | $2,622 | $348,700 | $102,800 | $245,900 |
| 2020 | $2,676 | $349,700 | $102,800 | $246,900 |
| 2019 | $2,756 | $347,400 | $102,800 | $244,600 |
| 2018 | $2,674 | $341,300 | $102,800 | $238,500 |
| 2017 | $2,729 | $326,900 | $102,800 | $224,100 |
| 2016 | $2,735 | $320,800 | $102,800 | $218,000 |
| 2014 | $2,771 | $320,500 | $102,800 | $217,700 |
| 2013 | $2,719 | $311,200 | $70,900 | $240,300 |
Property History
| Date | Event | Price | List to Sale | Price per Sq Ft |
|---|---|---|---|---|
| 11/06/2025 11/06/25 | Pending | -- | -- | -- |
| 11/05/2025 11/05/25 | For Sale | $475,000 | -- | $138 / Sq Ft |
Purchase History
| Date | Type | Sale Price | Title Company |
|---|---|---|---|
| Warranty Deed | -- | Commonwealth-Dreibelbiss Tit |
Mortgage History
| Date | Status | Loan Amount | Loan Type |
|---|---|---|---|
| Open | $196,000 | Purchase Money Mortgage |
Source: Indiana Regional MLS
MLS Number: 202544826
APN: 02-11-30-226-007.000-038
- 14612 Liberty Mills Rd
- 14127 Whiskey Creek Dr
- 7076 W Hamilton Rd S
- 5501 W Hamilton Rd S
- 7415 Witling Blvd
- 13135 Ravine Trail
- 14527 Egrets Ct
- 5819 Inverlith Cir
- 8172 S 800 East-92
- 3723 Torrey Pines Pkwy
- 12408 Ivanhoe Ln
- 7209 Royal Troon Ct
- 12225 Amber Ridge Dr
- 3717 Shinnecock Ct
- 10636 Kola Crossover Unit 18
- 7138 Tanglewood Creek Rd
- 12117 Eagle Creek Pass
- 3438 Buckeye Run
- 3358 Treviso Cove
- 3285 Breyerton Cove
