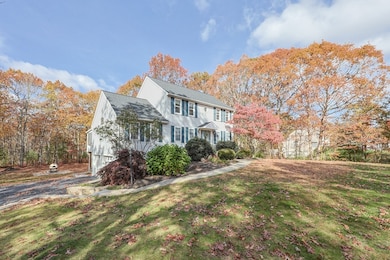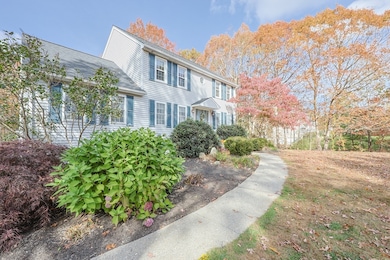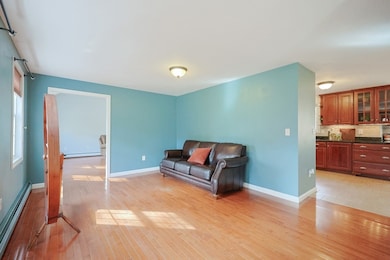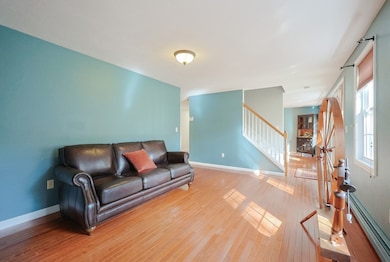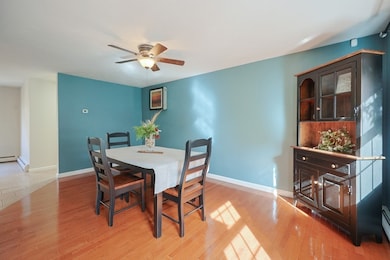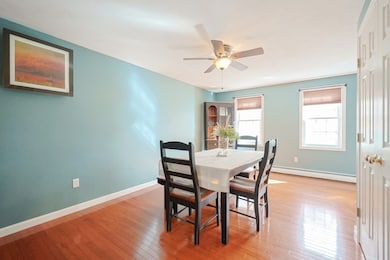59 Old Farm Rd Douglas, MA 01516
Estimated payment $4,740/month
Highlights
- Above Ground Pool
- Colonial Architecture
- Deck
- 2.07 Acre Lot
- Landscaped Professionally
- Cathedral Ceiling
About This Home
Quietly nestled in one of the most sought after neighborhoods, this fabulous 3-bedroom colonial sits back from the road with over two acres.Rooms flow seamlessly with the open floor plan.Hardwood floors throughout.The cabinet packed kitchen has newer appliances,granite countertops and comfortable dining area.Your family room with pellet stove, cathedral ceiling and French doors to your gorgeous sunroom will make entertaining so easy.Dining room and living room,half bath with laundry complete the first floor.Upstairs you have two good size bedrooms and updated full bath.The primary bedroom is spacious with closet and full bath.The lower level has a finished bonus room with full walk out.Outside enjoy your above ground heated pool with multi-level deck, patio, fire pit and pizza oven.Updates- new roof 2024,whole house generator,new refrig/dishwasher 2025,well tank 2024,washer/dryer 2023,water heater 2022.Come home to 59 Old Farm Road. Relax and enjoy all this amazing home has to offer!
Home Details
Home Type
- Single Family
Est. Annual Taxes
- $7,278
Year Built
- Built in 1998
Lot Details
- 2.07 Acre Lot
- Landscaped Professionally
- Level Lot
- Property is zoned RA
Parking
- 2 Car Attached Garage
- Tuck Under Parking
Home Design
- Colonial Architecture
- Frame Construction
- Shingle Roof
- Concrete Perimeter Foundation
Interior Spaces
- Cathedral Ceiling
- Ceiling Fan
- French Doors
- Dining Area
- Bonus Room
- Sun or Florida Room
- Home Security System
- Laundry on main level
Kitchen
- Range
- Dishwasher
- Stainless Steel Appliances
- Solid Surface Countertops
Flooring
- Wood
- Laminate
- Ceramic Tile
Bedrooms and Bathrooms
- 3 Bedrooms
- Primary bedroom located on second floor
Basement
- Walk-Out Basement
- Basement Fills Entire Space Under The House
- Interior Basement Entry
- Garage Access
Outdoor Features
- Above Ground Pool
- Deck
- Outdoor Storage
Schools
- Douglas Elementary And Middle School
- Douglas High School
Utilities
- Ductless Heating Or Cooling System
- Central Air
- Heating System Uses Oil
- Pellet Stove burns compressed wood to generate heat
- Baseboard Heating
- Power Generator
- Private Water Source
- Water Heater
- Private Sewer
Listing and Financial Details
- Assessor Parcel Number M:0237 B:0000030 L:,4196231
Community Details
Overview
- No Home Owners Association
- Deer Crossing Subdivision
- Near Conservation Area
Amenities
- Shops
Recreation
- Park
- Jogging Path
Map
Home Values in the Area
Average Home Value in this Area
Tax History
| Year | Tax Paid | Tax Assessment Tax Assessment Total Assessment is a certain percentage of the fair market value that is determined by local assessors to be the total taxable value of land and additions on the property. | Land | Improvement |
|---|---|---|---|---|
| 2025 | $73 | $552,600 | $134,600 | $418,000 |
| 2024 | $7,114 | $526,200 | $122,400 | $403,800 |
| 2023 | $6,969 | $485,300 | $122,400 | $362,900 |
| 2022 | $6,917 | $423,300 | $102,100 | $321,200 |
| 2021 | $6,772 | $405,000 | $97,200 | $307,800 |
| 2020 | $6,622 | $390,000 | $97,200 | $292,800 |
| 2019 | $6,465 | $369,400 | $97,200 | $272,200 |
| 2018 | $5,777 | $359,500 | $97,200 | $262,300 |
| 2017 | $5,625 | $336,400 | $102,100 | $234,300 |
| 2016 | $5,472 | $325,300 | $102,100 | $223,200 |
| 2015 | $5,354 | $325,300 | $102,100 | $223,200 |
Property History
| Date | Event | Price | List to Sale | Price per Sq Ft |
|---|---|---|---|---|
| 11/21/2025 11/21/25 | Price Changed | $785,700 | -0.5% | $310 / Sq Ft |
| 10/30/2025 10/30/25 | For Sale | $789,900 | -- | $312 / Sq Ft |
Purchase History
| Date | Type | Sale Price | Title Company |
|---|---|---|---|
| Deed | $160,095 | -- | |
| Deed | $42,000 | -- | |
| Deed | $16,537 | -- |
Mortgage History
| Date | Status | Loan Amount | Loan Type |
|---|---|---|---|
| Open | $100,000 | No Value Available | |
| Open | $164,451 | Purchase Money Mortgage | |
| Previous Owner | $112,000 | Purchase Money Mortgage |
Source: MLS Property Information Network (MLS PIN)
MLS Number: 73449467
APN: DOUG-000237-000030
- 11 Old Farm Rd
- 48 Walnut St
- 0 Yew St White Ct (Lot 1) Unit 73304928
- 10 Essex St
- 3 S East Main St
- 9 Church St
- 0 Yew St Unit 73304926
- Lot 27 Cedar St
- 104 Vine St
- 183 S East Main St
- 38 Hemlock St
- 32 Hemlock St
- 13 Eagle Dr
- 10 Eagle Dr
- 223 West St
- 189 Main St
- 2535 Wallum Lake Rd
- 2380 Wallum Lake Rd
- 279 S East Main St Unit Lot 2
- 295 S East Main St Unit Lot 6
- 3 Cook St Unit 7
- 3 Cook St Unit 5
- 3 Cook St Unit 32
- 26 North St
- 6 Canal St Unit B
- 3 Colonial Ave Unit 2
- 275 Union Ave Unit 2
- 310 Thompson Rd
- 310 Thompson Rd Unit 123
- 310 Thompson Rd Unit 322
- 310 Thompson Rd Unit 231
- 310 Thompson Rd Unit 111
- 14 C St Unit 14
- 149 Border St
- 12 D St Unit 14
- 23 Everett Ave Unit 1
- 23 Everett Ave Unit 3
- 258 Main St Unit 258 Main Street
- 14 Hartford Ave W Unit 3
- 27 Fletcher St Unit 1

