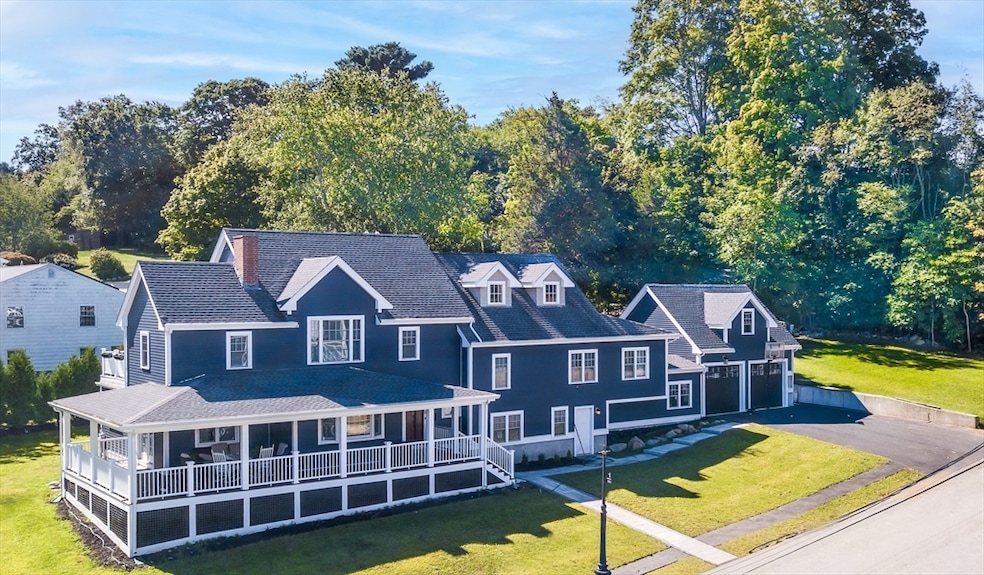
6 Brewster Rd Milton, MA 02186
Hillside Street NeighborhoodEstimated payment $11,660/month
Highlights
- Golf Course Community
- Open Floorplan
- Deck
- Milton High School Rated A
- Custom Closet System
- Property is near public transit
About This Home
This stunning home nestled on a generous lot presents an attractive single-family home in great condition, a gourmet kitchen Quartz countertop stainless steel appliances gas cooktop and double oven, fireplace living room, first floor office with French doors, family room with bar and full bath, exercise room, primary bedroom has large walk-in closet full bath with separate tile shower and soaking tub and private deck for morning coffee, the secondary bedrooms 1 has private bath and double closet, the other two share a bath, third floor could be used as fifth bedroom or another family room. Great in-law potential. 2 zoned Central A/C. Newer roof and windows Oversized 2 car attached garage that leads you directly into the house. The outside of this home offers a wraparound composite porch, back deck and work shed. Close to the Blue Hills, golf course and expressway. This home is a must see.
Co-Listing Agent
John Shea
Duhallow Real Estate
Home Details
Home Type
- Single Family
Est. Annual Taxes
- $13,400
Year Built
- Built in 1957 | Remodeled
Lot Details
- 0.46 Acre Lot
- Corner Lot
- Property is zoned resa
Parking
- 2 Car Attached Garage
- Driveway
- Open Parking
- Off-Street Parking
Home Design
- Split Level Home
- Block Foundation
- Frame Construction
- Shingle Roof
Interior Spaces
- Open Floorplan
- French Doors
- Living Room with Fireplace
- Dining Area
- Home Office
- Bonus Room
- Wood Flooring
Kitchen
- Country Kitchen
- Double Oven
- Stove
- Dishwasher
- Stainless Steel Appliances
- Solid Surface Countertops
- Disposal
Bedrooms and Bathrooms
- 4 Bedrooms
- Primary bedroom located on second floor
- Custom Closet System
- Walk-In Closet
- Dressing Area
- Soaking Tub
Finished Basement
- Walk-Out Basement
- Basement Fills Entire Space Under The House
Outdoor Features
- Balcony
- Deck
- Porch
Location
- Property is near public transit
Utilities
- Forced Air Heating and Cooling System
- 3 Cooling Zones
- 3 Heating Zones
- Heating System Uses Natural Gas
- 200+ Amp Service
- Gas Water Heater
Listing and Financial Details
- Assessor Parcel Number 134097
Community Details
Overview
- No Home Owners Association
Recreation
- Golf Course Community
Map
Home Values in the Area
Average Home Value in this Area
Tax History
| Year | Tax Paid | Tax Assessment Tax Assessment Total Assessment is a certain percentage of the fair market value that is determined by local assessors to be the total taxable value of land and additions on the property. | Land | Improvement |
|---|---|---|---|---|
| 2025 | $13,440 | $1,211,900 | $488,600 | $723,300 |
| 2024 | $11,370 | $1,041,200 | $465,400 | $575,800 |
| 2023 | $11,293 | $990,600 | $443,400 | $547,200 |
| 2022 | $10,836 | $869,000 | $443,400 | $425,600 |
| 2021 | $7,657 | $583,200 | $405,300 | $177,900 |
| 2020 | $8,390 | $639,500 | $436,900 | $202,600 |
| 2019 | $8,183 | $620,900 | $424,200 | $196,700 |
| 2018 | $7,931 | $574,300 | $364,100 | $210,200 |
| 2017 | $7,417 | $547,000 | $346,700 | $200,300 |
| 2016 | $6,828 | $505,800 | $313,700 | $192,100 |
| 2015 | $6,523 | $467,900 | $289,000 | $178,900 |
Property History
| Date | Event | Price | Change | Sq Ft Price |
|---|---|---|---|---|
| 09/02/2025 09/02/25 | For Sale | $1,950,000 | -- | $436 / Sq Ft |
Purchase History
| Date | Type | Sale Price | Title Company |
|---|---|---|---|
| Quit Claim Deed | -- | None Available | |
| Quit Claim Deed | -- | None Available | |
| Land Court Massachusetts | $464,000 | -- | |
| Land Court Massachusetts | $464,000 | -- | |
| Deed | $234,500 | -- | |
| Deed | $256,000 | -- |
Mortgage History
| Date | Status | Loan Amount | Loan Type |
|---|---|---|---|
| Open | $990,000 | New Conventional | |
| Closed | $990,000 | Stand Alone Refi Refinance Of Original Loan | |
| Previous Owner | $30,000 | Commercial | |
| Previous Owner | $418,000 | Commercial | |
| Previous Owner | $200,000 | Commercial | |
| Previous Owner | $457,000 | No Value Available | |
| Previous Owner | $440,800 | Purchase Money Mortgage | |
| Previous Owner | $160,000 | Purchase Money Mortgage | |
| Previous Owner | $168,700 | No Value Available | |
| Closed | $0 | No Value Available |
Similar Homes in the area
Source: MLS Property Information Network (MLS PIN)
MLS Number: 73422519
APN: MILT-000000-N000003B-000001
- 30 Quarry Ln
- 392 Reedsdale Rd Unit 1
- 200 Quarry Hills Dr
- 333 Ricciuti Dr
- 1 Woodbine St
- 4 Crestview Ln
- 19 Brae Burn Rd
- 131 Bates Ave Unit 2
- 23 Grove St Unit A
- 438 Central Ave Unit 2
- 56 Bates Ave Unit 56
- 790 Willard St
- 1253 Beacon St Unit 2C
- 1253 Beacon St Unit 4BB
- 1253 Beacon St
- 1253 Beacon St
- 101 California Ave Unit 303
- 20 Rockdale St
- 1395 Furnace Brook Pkwy Unit 3
- 445 Willard St






