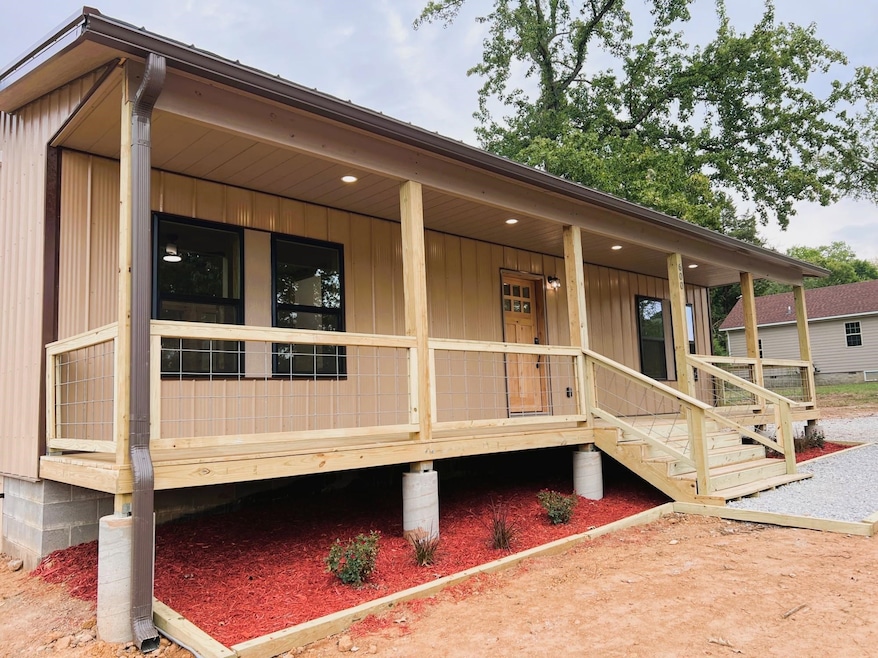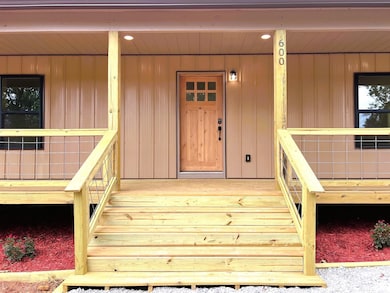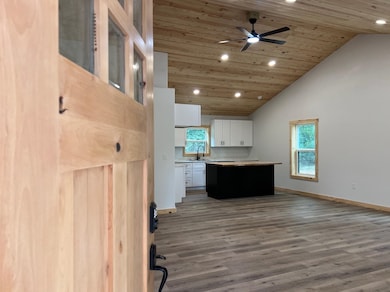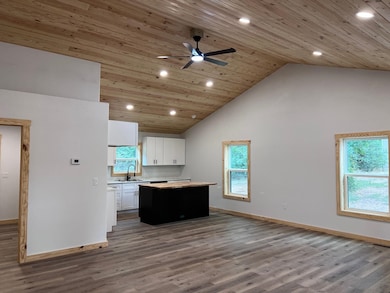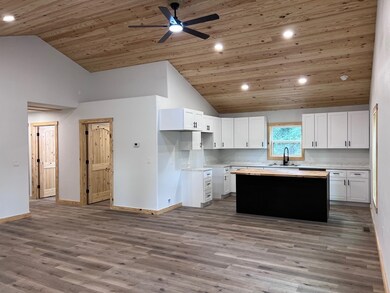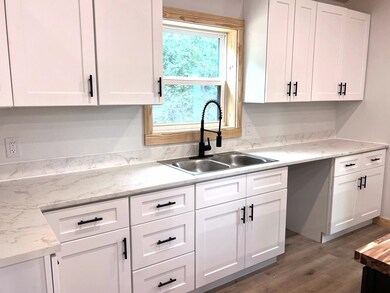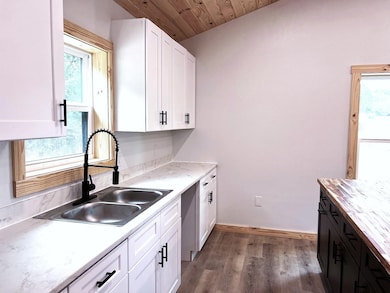600 Frances Cove Rd Mountain View, AR 72560
Estimated payment $1,394/month
Highlights
- New Construction
- Eat-In Kitchen
- Luxury Vinyl Tile Flooring
- Traditional Architecture
- 1-Story Property
- Central Heating
About This Home
Absolutely Stunning – Now Move-In Ready! Buyer could not perform, so this beautiful home is available again—don’t miss your chance this time! Set on an extra-wide lot, there’s room for your RV, garage, or future shop—plus plenty of private backyard space. This modified Hasty floor plan has a slightly larger footprint than the original, designed with a smart layout that lives bigger than its size. The builders took extra care with every detail, from specialty lighting to thoughtful finishes throughout. No squatty fixtures here—every choice reflects comfort, style, and lasting quality. Built with airtight, energy-efficient construction and non-toxic, mold-resistant materials, this home ensures year-round comfort, healthier indoor living, and long-term durability. With too many features to list, this is truly a must-see home. Schedule your showing today and experience the difference!
Home Details
Home Type
- Single Family
Year Built
- Built in 2025 | New Construction
Lot Details
- 0.43 Acre Lot
- Level Lot
Home Design
- Traditional Architecture
- Metal Roof
- Metal Siding
Interior Spaces
- 1,200 Sq Ft Home
- 1-Story Property
- Wood Burning Fireplace
- Luxury Vinyl Tile Flooring
- Crawl Space
Kitchen
- Eat-In Kitchen
- Electric Range
- Microwave
- Plumbed For Ice Maker
Bedrooms and Bathrooms
- 2 Bedrooms
- 2 Full Bathrooms
Utilities
- Central Heating
- Well
Map
Home Values in the Area
Average Home Value in this Area
Property History
| Date | Event | Price | List to Sale | Price per Sq Ft |
|---|---|---|---|---|
| 10/22/2025 10/22/25 | Price Changed | $222,500 | -1.1% | $185 / Sq Ft |
| 08/18/2025 08/18/25 | For Sale | $225,000 | 0.0% | $188 / Sq Ft |
| 06/13/2025 06/13/25 | Pending | -- | -- | -- |
| 06/01/2025 06/01/25 | For Sale | $225,000 | -- | $188 / Sq Ft |
Source: Cooperative Arkansas REALTORS® MLS
MLS Number: 25031847
- 000 Frances Cove Rd
- 605 Frances Cove Rd
- 416 Massey Ave
- 0 Frances Cove Unit 25033513
- 406 Cedar Ave
- 211 Service St
- 310 Sylamore Ave
- 0 Hwy 9 Unit 24052168
- 0 Hwy 9 Unit 25026376
- 000 S Highway 9
- 13 Allure Ln
- 70a Highway 5 N
- 000 Warren St
- 544 Rocky Rd
- Lot 17 Indian Knob
- 000 Holmes Rd
- 400 W Washington St
- 118 Lancaster Ave
- 1105 Cantrell St
- 601 S Peabody Ave
