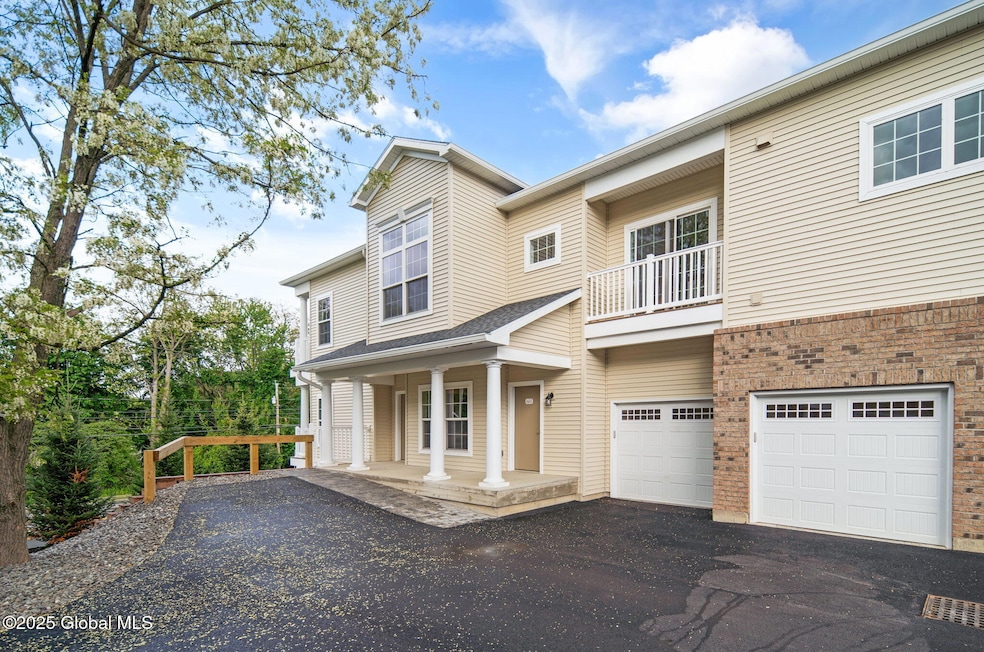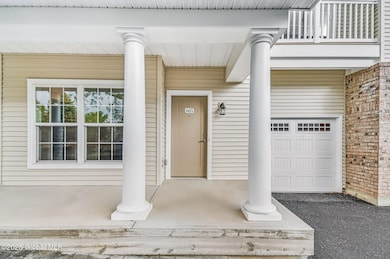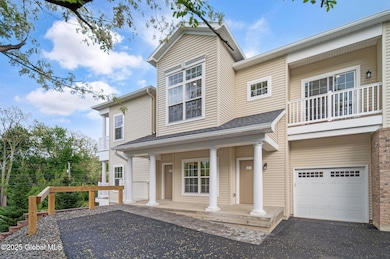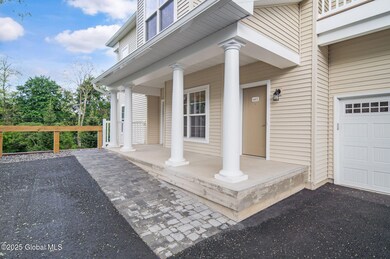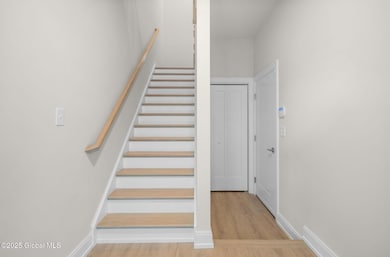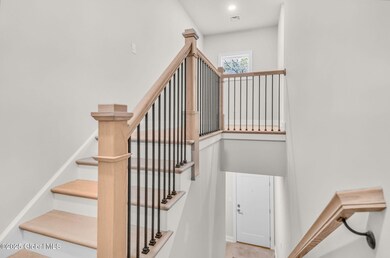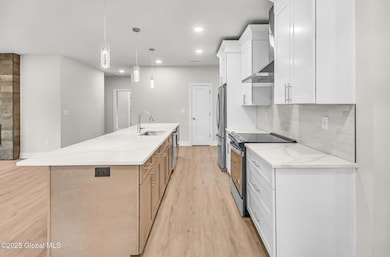605 Vly Pointe Dr Schenectady, NY 12309
Estimated payment $3,527/month
Highlights
- New Construction
- Deck
- Stone Countertops
- Vernon School Rated 9+
- Great Room
- 2 Car Attached Garage
About This Home
Viscusi Builders has recently finished a nearly 2,000 sqft, 2 bedroom, 2 full bath, second floor condominium unit in Niskayuna's Vly Pointe community. With over $12,000 in upgrades included, this maintenance-free home boasts an open kitchen design with a 10' kitchen island, beautiful lighting and modern cabinetry. The living area features a spectacular floor to ceiling graphite lavastone fireplace and has plenty of room to add an additional office or entertaining area. The formal dining area is filled with natural light as is the spacious primary bedroom with walk-in closet. If you're looking to make a move, this is the place you'll want as your next home!
Property Details
Home Type
- Condominium
Est. Annual Taxes
- $10,000
Year Built
- Built in 2024 | New Construction
Lot Details
- Landscaped
- Front and Back Yard Sprinklers
HOA Fees
- $335 Monthly HOA Fees
Parking
- 2 Car Attached Garage
- Garage Door Opener
- Driveway
Home Design
- Vinyl Siding
- Asphalt
Interior Spaces
- 1,930 Sq Ft Home
- 2-Story Property
- Insulated Windows
- Sliding Doors
- Entryway
- Great Room
- Living Room with Fireplace
- Dining Room
- Home Security System
- Laundry Room
Kitchen
- Range with Range Hood
- Dishwasher
- Kitchen Island
- Stone Countertops
- Disposal
Flooring
- Carpet
- Ceramic Tile
Bedrooms and Bathrooms
- 2 Bedrooms
- Primary bedroom located on second floor
- Walk-In Closet
- 2 Full Bathrooms
Outdoor Features
- Deck
- Exterior Lighting
Schools
- Niskayuna High School
Utilities
- Forced Air Heating and Cooling System
- Heating System Uses Natural Gas
Listing and Financial Details
- Assessor Parcel Number 422400 61.-3-74
Community Details
Overview
- Association fees include insurance, ground maintenance, maintenance structure, snow removal, trash
Security
- Fire and Smoke Detector
- Fire Sprinkler System
Map
Home Values in the Area
Average Home Value in this Area
Property History
| Date | Event | Price | List to Sale | Price per Sq Ft |
|---|---|---|---|---|
| 10/02/2025 10/02/25 | Price Changed | $449,900 | -4.3% | $233 / Sq Ft |
| 05/28/2025 05/28/25 | For Sale | $469,900 | -- | $243 / Sq Ft |
Source: Global MLS
MLS Number: 202518216
- 807 Vly Pointe Dr
- 601 Vly Pointe Dr
- 388 Vly Rd
- 15 Ashford Ln
- 930 Riverview Rd
- 6 Oaktree Ln
- 2965 Hillcrest Rd
- 11 Gabby Ct
- 227 Shaker Ridge Dr
- 77 Tamarack Ln
- 76 Tamarack Ln
- 2808 Troy Schenectady Rd
- 817 Lishakill Rd
- 2 Amanda Way
- 69 Mary Hadge Dr
- 13 Winslow Dr
- 246 Lisha Kill Rd
- 145 Killarney Dr
- 142 Killarney Dr
- 212 Lisha Kill Rd
- 2550 Troy-Schenectady Rd Unit Left
- 2475 Brookshire Dr
- 1 Charles Rd
- 50 New Shaker Rd
- 31 Pollock Rd
- 2006 Central Ave Unit 105
- 13 Loralee Dr
- 100 Foxwood Dr
- 14 Ferrara Ave Unit Upstairs front apartment
- 1 Killean Park
- 1701 Central Ave Unit 2
- 173 Doorstone Dr
- 1 A Saybrook Dr Unit 1A
- 1665 Central Ave Unit 2nd Floor
- 5 Sunset Dr
- 49 Delafield Dr
- 3 Gaffers Ct Unit 2A
- 276 Old Loudon Rd
- 4 Sugarbush Rd
- 100-800 Walnut Dr
