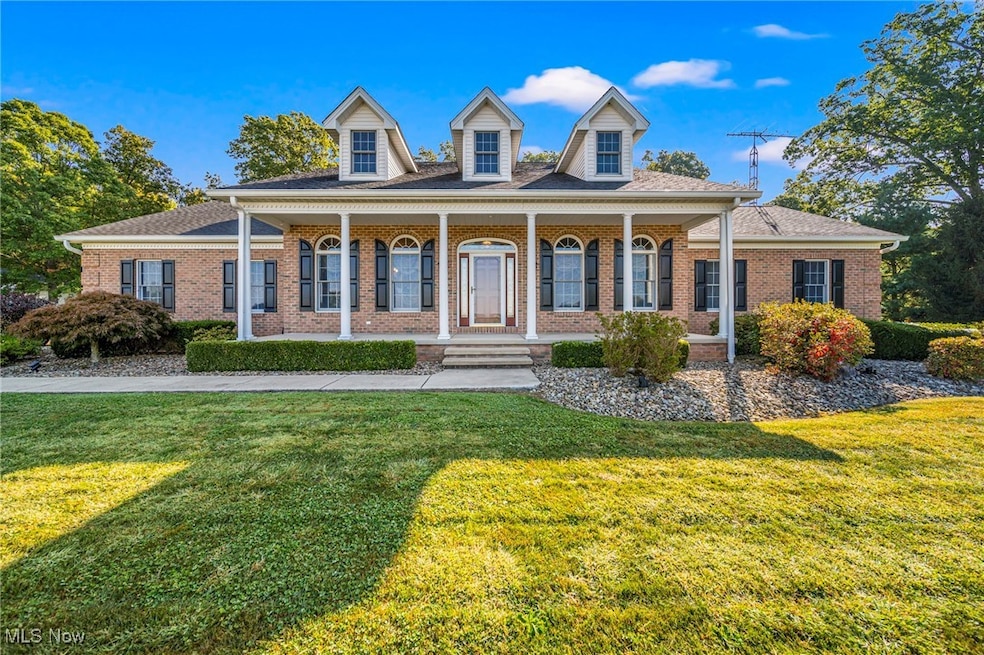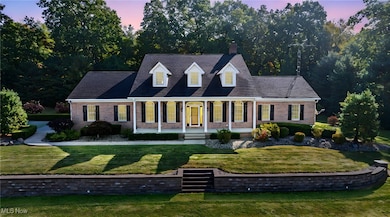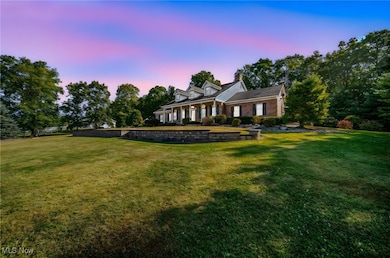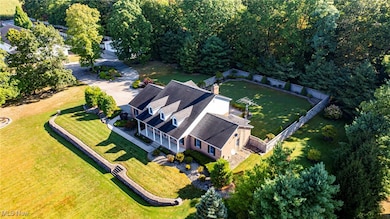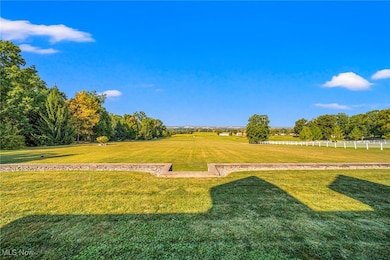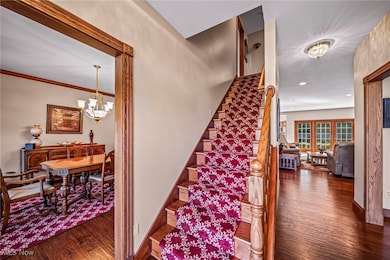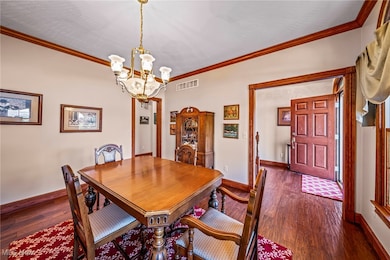
6114 County Line Rd Kinsman, OH 44428
Estimated payment $7,947/month
Highlights
- Barn
- Panoramic View
- Cape Cod Architecture
- Arena
- 24.09 Acre Lot
- Wood Burning Stove
About This Home
Magnificent equestrian estate on 24+ acres in a unique, breathtaking setting. Custom brick 2-story Cape Cod offers geothermal heating as well as radiant floor heat, central air, partially finished basement w/walk-up access to garage and access from home, attached 3-car garage, and fresh updates throughout. First floor owner's suite features walk-in closet, dual sinks, jacuzzi tub, and shower. Additional highlights include a bright cathedral sunroom, formal dining, home office, spacious family room w/ wood-burning stone fireplace, and finished basement w/ cedar closet, wood burning fireplace, full bath, and work area w/ 2nd laundry. Upstairs are 3 large bedrooms and a full bath w/ double sinks, soaker tub and shower. Equestrian facilities include a custom 4-stall barn w/ indoor riding arena, wash bay, tack room w/ bath, sprinkler system, interlock mats, wide paver aisles, Dutch doors to turnouts, hot water, and fire/security systems w/ cameras. Property offers white vinyl-fenced pastures, individual turnout areas, outdoor riding area, hay fields, ravine w/ bridge & gazebo, and rolling grounds w/ western sunset views. Backup generator provides automatic power protection. Additional 4-car garage w/ tall overhead doors adds RV/boat/equipment storage, featuring 3-12 ft doors and 1-8 foot door as well as loads of storage. A rare opportunity combining comfort, security, and first-class equestrian amenities in a beautiful nature setting. Road Frontage on Stanhope Kelloggsville and County Line roads
Listing Agent
McDowell Homes Real Estate Services Brokerage Email: cloricedlugos@gmail.com, 440-812-2542 License #2025003178 Listed on: 09/19/2025

Home Details
Home Type
- Single Family
Est. Annual Taxes
- $9,066
Year Built
- Built in 2002
Lot Details
- 24.09 Acre Lot
- West Facing Home
- Privacy Fence
- Vinyl Fence
- Lot Sloped Up
Parking
- 7 Car Direct Access Garage
- Running Water Available in Garage
- Side Facing Garage
- Garage Door Opener
Property Views
- Panoramic
- Trees
- Creek or Stream
- Rural
- Valley
Home Design
- Cape Cod Architecture
- Brick Exterior Construction
- Block Foundation
- Fiberglass Roof
- Asphalt Roof
- Vinyl Siding
Interior Spaces
- 2-Story Property
- Wired For Data
- Bookcases
- Crown Molding
- Ceiling Fan
- Wood Burning Stove
- Wood Burning Fireplace
- Fireplace With Glass Doors
- Entrance Foyer
- Living Room with Fireplace
- 2 Fireplaces
- Storage
- Laundry Room
Kitchen
- Eat-In Kitchen
- Built-In Oven
- Cooktop
- Microwave
- Dishwasher
Bedrooms and Bathrooms
- 4 Bedrooms | 1 Main Level Bedroom
- Walk-In Closet
- 4 Full Bathrooms
- Hydromassage or Jetted Bathtub
Partially Finished Basement
- Basement Fills Entire Space Under The House
- Sump Pump
- Laundry in Basement
Home Security
- Home Security System
- Fire and Smoke Detector
Outdoor Features
- Spring on Lot
- Stream or River on Lot
- Patio
- Front Porch
Utilities
- Zoned Heating and Cooling
- Heating System Uses Wood
- Heat Pump System
- Radiant Heating System
- Geothermal Heating and Cooling
- Water Softener
- Septic Tank
Additional Features
- Barn
- Arena
Community Details
- No Home Owners Association
Listing and Financial Details
- Assessor Parcel Number 09-101825
Map
Property History
| Date | Event | Price | List to Sale | Price per Sq Ft |
|---|---|---|---|---|
| 09/19/2025 09/19/25 | For Sale | $1,400,000 | -- | $273 / Sq Ft |
Purchase History
| Date | Type | Sale Price | Title Company |
|---|---|---|---|
| Quit Claim Deed | -- | None Listed On Document | |
| Quit Claim Deed | -- | None Listed On Document | |
| Deed | -- | -- | |
| Survivorship Deed | -- | -- | |
| Warranty Deed | $84,000 | -- |
Mortgage History
| Date | Status | Loan Amount | Loan Type |
|---|---|---|---|
| Previous Owner | -- | No Value Available |
About the Listing Agent

An expert real estate agent with McDowell Real Estate in Ashtabula, Lake, Geauga and Trumbull Counties, OH, also servicing Western PA. providing buyers and sellers with professional, responsive and attentive real estate service for 23 years.
With my experience in real estate, I am passionate about helping clients navigate one of life’s most significant decisions. Whether you’re a residential seller, first-time homebuyer, luxury homeowner, investor, or seeking commercial real estate
Clorice's Other Listings
Source: MLS Now
MLS Number: 5158094
APN: 09-101825
- 9491 State St
- 0 U S 322
- 0 Ohio 7
- 8681 Ridge Rd
- 7724 Stanhope-Kelloggsville Rd
- 7868 Ohio 7
- 8797 Delin Thomas Rd
- 8476 Main St
- 6681 Lakeview Dr
- 5422 Slater Rd
- 5427 Slater Rd
- 7833 Pymatuning Lake Rd
- 00 Rd
- VL Sisley Rd
- 6970 Williams Ave
- 6738 State Route 7
- 256 W Marley Rd
- 1754 Fry Rd
- 5138 Fisher Corinth Rd
- 364 Kinsman Rd
- 5037 Wilson Sharpsville Rd Unit 4
- 123 Amy Place
- 24 Hawks Landing Unit 24
- 42 Hawks Landing
- 36 Hawks Landing
- 150 Seasons Blvd
- 1599 N Hermitage Rd
- 696 Gaylord Ave
- 55 Avalon Creek Blvd
- 7548 Anderson Ave NE
- 502 Lucy St
- 502 Lucy St
- 502 Lucy St Unit 1 first floor
- 502 Lucy St
- 107 N Oakland Ave Unit 2
- 44 S Water Ave
- 1826 Cranberry Ln NE
- 185 Logan Ave
- 2626 Romar Dr
- 275-335 Sterling Ave
Ask me questions while you tour the home.
