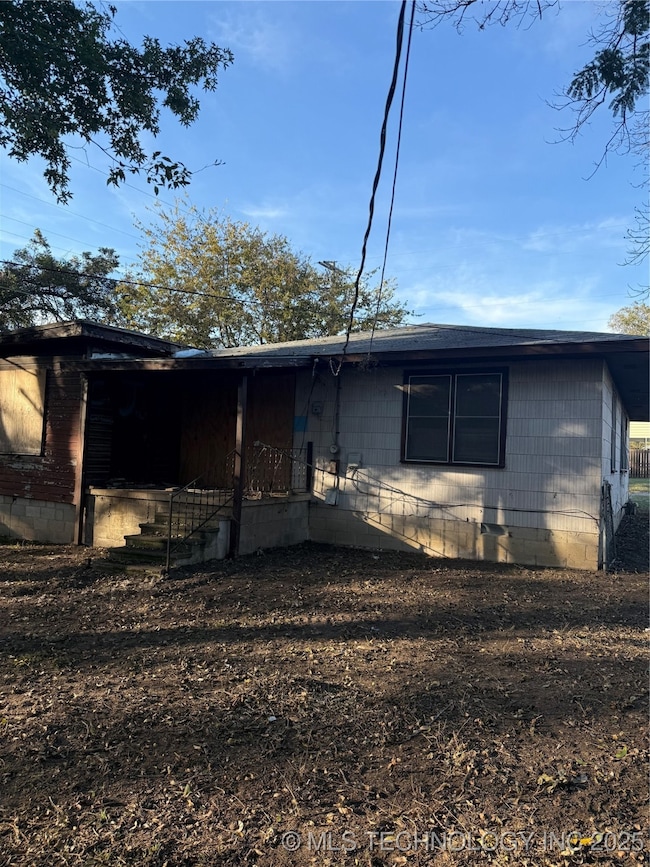616 8th Ave SE Ardmore, OK 73401
Estimated payment $294/month
Total Views
5,686
2
Beds
1
Bath
1,326
Sq Ft
$37
Price per Sq Ft
Highlights
- No HOA
- Zoned Cooling
- North Facing Home
- Porch
- Asbestos
- Carpet
About This Home
Calling all investors and DIYers! This 2-bedroom, 1-bath Ardmore home has been placed under city condemnation and will need repairs to meet inspection requirements—but the location is hard to beat! Close to schools, churches, shopping, and local rodeos, this fixer-upper has great potential once updated. A solid project for someone looking to invest and revitalize a property in a great area.
Home Details
Home Type
- Single Family
Est. Annual Taxes
- $465
Year Built
- Built in 1942
Lot Details
- 8,625 Sq Ft Lot
- North Facing Home
- Chain Link Fence
Home Design
- Wood Frame Construction
- Fiberglass Roof
- Asbestos
- Asphalt
Interior Spaces
- 1,326 Sq Ft Home
- 1-Story Property
- Aluminum Window Frames
- Crawl Space
Kitchen
- Oven
- Range
Flooring
- Carpet
- Vinyl
Bedrooms and Bathrooms
- 2 Bedrooms
- 1 Full Bathroom
Outdoor Features
- Porch
Schools
- Jefferson Elementary School
- Ardmore High School
Utilities
- Zoned Cooling
- Window Unit Cooling System
- Heating System Uses Gas
- Gas Water Heater
Community Details
- No Home Owners Association
- Ardmore City Subdivision
Map
Create a Home Valuation Report for This Property
The Home Valuation Report is an in-depth analysis detailing your home's value as well as a comparison with similar homes in the area
Tax History
| Year | Tax Paid | Tax Assessment Tax Assessment Total Assessment is a certain percentage of the fair market value that is determined by local assessors to be the total taxable value of land and additions on the property. | Land | Improvement |
|---|---|---|---|---|
| 2022 | $206 | $2,160 | $249 | $1,911 |
| 2021 | $208 | $2,057 | $225 | $1,832 |
| 2020 | $195 | $1,959 | $192 | $1,767 |
| 2019 | $181 | $1,867 | $183 | $1,684 |
| 2018 | $175 | $1,777 | $174 | $1,603 |
| 2017 | $155 | $1,692 | $159 | $1,533 |
| 2016 | $150 | $1,612 | $181 | $1,431 |
| 2015 | $118 | $1,535 | $140 | $1,395 |
| 2014 | $112 | $1,462 | $140 | $1,322 |
Source: Public Records
Property History
| Date | Event | Price | List to Sale | Price per Sq Ft |
|---|---|---|---|---|
| 11/07/2025 11/07/25 | For Sale | $49,500 | -- | $37 / Sq Ft |
Source: MLS Technology
Purchase History
| Date | Type | Sale Price | Title Company |
|---|---|---|---|
| Quit Claim Deed | -- | None Listed On Document |
Source: Public Records
Source: MLS Technology
MLS Number: 2546043
APN: 0010-00-522-002-0-002-00
Nearby Homes
- 808 Carter St SE
- 511 7th Ave SE
- 602 F St SE
- 603 6th Ave SE
- 525 Lake Murray Dr S
- 441 Carter St SE
- 602 C St SE
- 1102 Bailey St SE
- 400 Carter St SE
- 403 Carter St SE
- 603 4th Ave SE
- 1108 Douglas St SE
- 1112 Douglas St SE
- 837 C St SE
- 845 C St SE
- 1118 Heath St SE
- 1025 Springdale Rd
- 215 9th Ave SE
- 808 B St SE
- 210 9th Ave SE
- 901 A St SE
- 109 E St NE
- 209 11th Ave NW
- 115 Monroe St NE
- 510 Campbell St
- 1107 Osage St
- 3450 N Commerce St
- 4750 Travertine
- 58 Divine Place
- 514 Sweet Pea Ln
- 1 W Burney St
- 5472 S Highway 377
- 13001 Owen Ln Unit 13005
- 7542 Big Buck Ln
- 575 Homesite Rd
- 8913 Pear St
- 186 Mill Creek Resort Rd
- 110 Eagleview Cir
- 290 Tanglewood Cir Unit 5445/46
- 290 Tanglewood Cir Unit 5447/48
Your Personal Tour Guide
Ask me questions while you tour the home.



