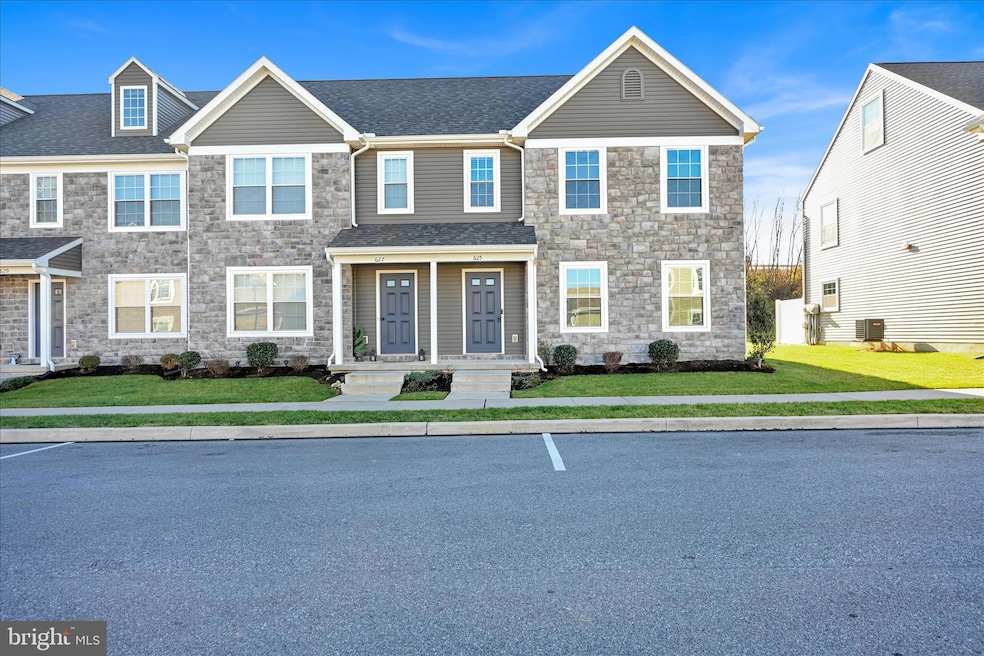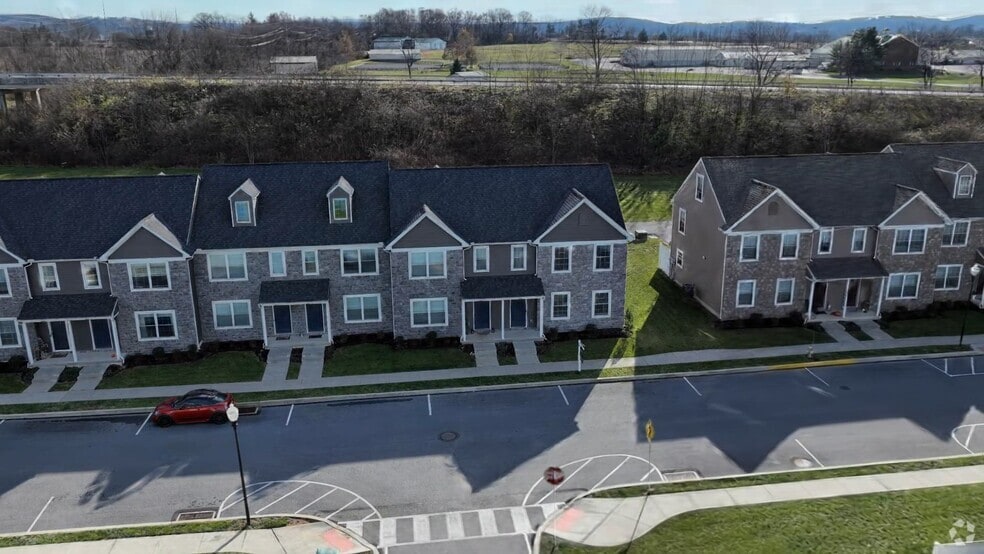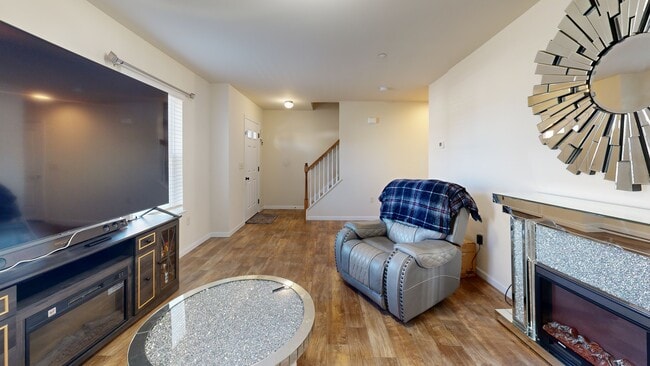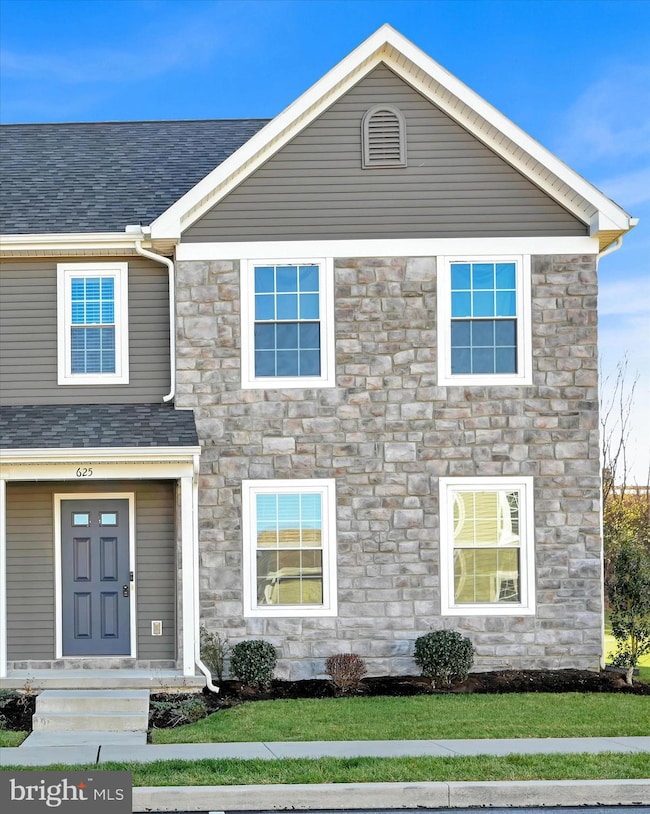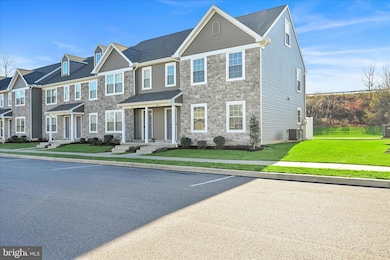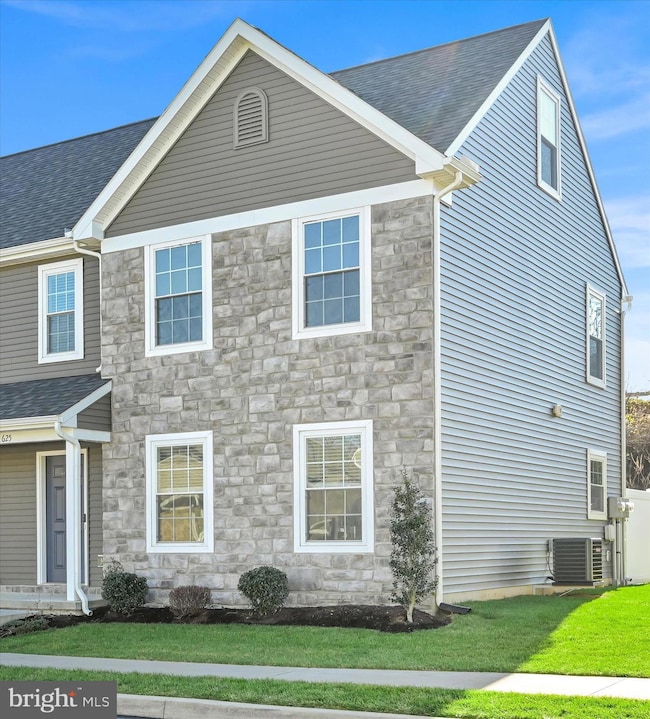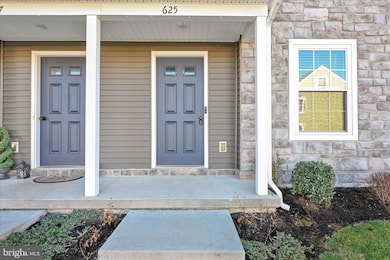
625 Byler Cir Cornwall Borough, PA 17042
North Cornwall NeighborhoodEstimated payment $1,947/month
Highlights
- Colonial Architecture
- 1 Car Attached Garage
- Level Entry For Accessibility
- Community Pool
- Double Pane Windows
- Forced Air Heating and Cooling System
About This Home
Welcome to this move in ready low-maintenance home in one of Lebanon County’s most desirable locations! This 3-bedroom, 2.5-bath end-unit townhome (built in 2022) offers modern finishes, and the rare benefit of a rear-entry garage and off street parking. Efficient natural gas heat, contemporary styling, and thoughtful design make this home as practical as it is gorgeous.
Live the lifestyle you’ve been dreaming of in Trail Side at North Cornwall Commons – Lebanon County’s only true mixed-use development. Here retail, dining, and hotel accommodations are literally steps from your front door. Enjoy the community pool, strolls along the community’s extensive bike/walking trails, or a quick walk to nearby restaurants and shops – everything is integrated into this master-planned community. Directly across from the Lebanon Valley Exposition Center & Fairgrounds
Minutes to PA Route 72 and less than 10 miles to the PA Turnpike (I-76) – effortless access to Harrisburg, Lancaster, Hershey, Philadelphia, and Baltimore Refrigerator, washer, and dryer are negotiable.
Also ask about our preferred lenders incentatives.
Photos will be uploaded 11-25-25
Listing Agent
(717) 203-2383 rod@property-dream.com Iron Valley Real Estate License #RS346776 Listed on: 11/26/2025

Townhouse Details
Home Type
- Townhome
Est. Annual Taxes
- $3,926
Year Built
- Built in 2021
HOA Fees
- $142 Monthly HOA Fees
Parking
- 1 Car Attached Garage
- Rear-Facing Garage
Home Design
- Colonial Architecture
- Slab Foundation
- Frame Construction
- Blown-In Insulation
- Shingle Roof
- Stone Siding
- Vinyl Siding
- Rough-In Plumbing
- Stick Built Home
Interior Spaces
- 1,440 Sq Ft Home
- Property has 2.5 Levels
- Double Pane Windows
- Vinyl Clad Windows
- Insulated Windows
- Combination Kitchen and Dining Room
Kitchen
- Electric Oven or Range
- Dishwasher
- Disposal
Flooring
- Carpet
- Vinyl
Bedrooms and Bathrooms
- 3 Bedrooms
- En-Suite Bathroom
Laundry
- Laundry on main level
- Washer and Dryer Hookup
Schools
- Cedar Crest High School
Utilities
- Forced Air Heating and Cooling System
- 200+ Amp Service
- Electric Water Heater
Additional Features
- Level Entry For Accessibility
- Exterior Lighting
- Sprinkler System
Listing and Financial Details
- Assessor Parcel Number 26-2341714-357391-0000
Community Details
Overview
- $1,500 Capital Contribution Fee
- Association fees include lawn maintenance, management, pool(s), recreation facility, snow removal, trash
- Trail Side HOA
- Trail Side Subdivision
- Property Manager
Recreation
- Community Pool
3D Interior and Exterior Tours
Map
Home Values in the Area
Average Home Value in this Area
Tax History
| Year | Tax Paid | Tax Assessment Tax Assessment Total Assessment is a certain percentage of the fair market value that is determined by local assessors to be the total taxable value of land and additions on the property. | Land | Improvement |
|---|---|---|---|---|
| 2025 | $3,860 | $156,400 | $0 | $156,400 |
| 2024 | $3,519 | $156,400 | $0 | $156,400 |
| 2023 | $3,519 | $156,400 | $0 | $156,400 |
| 2022 | $2,613 | $0 | $0 | $0 |
Property History
| Date | Event | Price | List to Sale | Price per Sq Ft | Prior Sale |
|---|---|---|---|---|---|
| 11/26/2025 11/26/25 | For Sale | $279,900 | +24.8% | $194 / Sq Ft | |
| 03/07/2022 03/07/22 | Sold | $224,360 | 0.0% | $129 / Sq Ft | View Prior Sale |
| 09/09/2021 09/09/21 | Pending | -- | -- | -- | |
| 09/08/2021 09/08/21 | For Sale | $224,360 | -- | $129 / Sq Ft |
Purchase History
| Date | Type | Sale Price | Title Company |
|---|---|---|---|
| Deed | $224,360 | None Listed On Document |
Mortgage History
| Date | Status | Loan Amount | Loan Type |
|---|---|---|---|
| Open | $226,626 | No Value Available |
About the Listing Agent

I am an agent with Iron Valley Real Estate.
I believe in dedication to the customer and providing the best possible experience in the sale or purchase of your next property. With my expertise in the Ag Construction Industry, and 18 years as an excavating owner/contractor serving the residential, agricultural, commercial, and public marketplaces, I can bring unique knowledge to the process.
I currently live in Annville, Pennsylvania with my wife and children, I am the founder and director
Rod's Other Listings
Source: Bright MLS
MLS Number: PALN2023828
APN: 26-2341714-357391-0000
- 731 Farmwood Ln
- 508 Byler Cir
- Blanton Plan at North Cornwall Commons - The Reserve
- 177 Trailside Ct
- 187 Trailside Ct
- 185 Trailside Ct
- 192 Trailside Ct
- 58 Monticello (Lot#5) Dr
- Davenport Plan at Strathford Meadows
- Blakely Plan at Strathford Meadows
- Steitz Plan at Strathford Meadows
- Charlotte Plan at Strathford Meadows
- Kinsey Plan at Strathford Meadows
- Nottingham Plan at Strathford Meadows
- Sienna Plan at Strathford Meadows
- Maddox Plan at Strathford Meadows
- Monroe Plan at Strathford Meadows
- Avondale Plan at Strathford Meadows
- Bryson Plan at Strathford Meadows
- Everett Plan at Strathford Meadows
- 503 Byler Cir
- 410 Springwood Dr
- 290 N Cornwall Rd
- 1201 W Crestview Dr
- 1813 Summit St
- 519 Greentree Village
- 337 S 9th St
- 230 S 6th St Unit 6
- 345 S 16th St
- 1001 Chestnut St Unit 9
- 1015 Chestnut St Unit 1
- 1015 Chestnut St Unit 2
- 120 W Main St
- 117 N 14th St
- 1825 Chestnut St
- 402 N 4th St Unit 8
- 406 N 4th St Unit 6
- 53 Lehman St Unit 1
- 2146 Walnut St
- 430 New St
