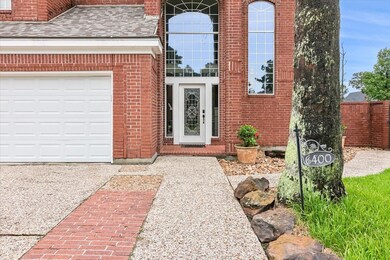
6400 Steeple Chasse Dr Orange, TX 77632
East Orange NeighborhoodEstimated payment $2,355/month
Highlights
- Corner Lot
- Breakfast Room
- 2 Car Attached Garage
- Granite Countertops
- Skylights
- Double Pane Windows
About This Home
Welcome to this charming traditional two-story home, offering timeless elegance. Step into the grand living room that serves as the heart of the home, featuring soaring high ceilings, crown molding throughout, a cozy fireplace, and an elegant balcony overlooking the open space below. There is bright natural light throughout the home. In this stunning kitchen, you'll find sleek granite countertops, lots of cabinets for storage, stainless steel appliances, breakfast bar that is perfect for culinary creations and entertaining with family and friends.The primary suite has two separate vanities, closets, separate tub & shower. Discover the loft area upstairs, perfect for an office, exercise room or creative space. Refrigerator and mounted tv stay with the home. Brand new carpet upstairs. Enjoy the intimate patio for your morning coffee or evening relaxation. New on demand tankless water heater that is great for families. New roof (2yrs). Highly sought after LCM Schools. Never Flooded.
Listing Agent
RE/MAX ONE - Orange County -- 9000010 License #0642766 Listed on: 07/26/2024
Home Details
Home Type
- Single Family
Est. Annual Taxes
- $6,693
Lot Details
- 4,792 Sq Ft Lot
- Lot Dimensions are 55 x 100
- Wood Fence
- Corner Lot
HOA Fees
- $25 Monthly HOA Fees
Parking
- 2 Car Attached Garage
Home Design
- Brick or Stone Veneer
- Slab Foundation
- Composition Shingle Roof
Interior Spaces
- 2,942 Sq Ft Home
- 2-Story Property
- Sheet Rock Walls or Ceilings
- Ceiling Fan
- Skylights
- Gas Log Fireplace
- Double Pane Windows
- Blinds
- Solar Screens
- Breakfast Room
- Inside Utility
- Washer and Dryer Hookup
Kitchen
- Breakfast Bar
- <<builtInOvenToken>>
- <<microwave>>
- Dishwasher
- Granite Countertops
- Disposal
Flooring
- Carpet
- Tile
Bedrooms and Bathrooms
- 3 Bedrooms
Home Security
- Home Security System
- Fire and Smoke Detector
Outdoor Features
- Patio
- Outdoor Storage
- Rain Gutters
Utilities
- Central Heating and Cooling System
- Internet Available
Map
Home Values in the Area
Average Home Value in this Area
Tax History
| Year | Tax Paid | Tax Assessment Tax Assessment Total Assessment is a certain percentage of the fair market value that is determined by local assessors to be the total taxable value of land and additions on the property. | Land | Improvement |
|---|---|---|---|---|
| 2024 | $6,693 | $264,310 | $20,790 | $243,520 |
| 2023 | $7,203 | $290,216 | $20,790 | $269,426 |
| 2022 | $5,797 | $274,810 | $20,790 | $254,020 |
| 2021 | $7,161 | $252,930 | $20,790 | $232,140 |
| 2020 | $7,005 | $246,020 | $20,790 | $225,230 |
| 2019 | $7,127 | $233,957 | $20,790 | $213,167 |
| 2018 | $6,282 | $223,677 | $20,790 | $202,887 |
| 2017 | $4,828 | $223,677 | $20,790 | $202,887 |
| 2016 | $5,847 | $208,649 | $20,790 | $187,859 |
| 2015 | $5,616 | $203,370 | $20,790 | $182,580 |
| 2014 | $5,616 | $204,208 | $20,790 | $183,418 |
Property History
| Date | Event | Price | Change | Sq Ft Price |
|---|---|---|---|---|
| 06/25/2025 06/25/25 | Price Changed | $320,000 | -1.5% | $109 / Sq Ft |
| 02/03/2025 02/03/25 | Price Changed | $325,000 | +0.6% | $110 / Sq Ft |
| 01/17/2025 01/17/25 | Price Changed | $323,000 | -3.0% | $110 / Sq Ft |
| 07/26/2024 07/26/24 | For Sale | $333,000 | -- | $113 / Sq Ft |
Purchase History
| Date | Type | Sale Price | Title Company |
|---|---|---|---|
| Vendors Lien | -- | Stc | |
| Warranty Deed | -- | None Available | |
| Vendors Lien | -- | Satc | |
| Deed | -- | -- |
Mortgage History
| Date | Status | Loan Amount | Loan Type |
|---|---|---|---|
| Open | $120,175 | New Conventional | |
| Closed | $136,000 | New Conventional | |
| Previous Owner | $132,000 | Purchase Money Mortgage |
Similar Homes in Orange, TX
Source: Beaumont Board of REALTORS®
MLS Number: 250344
APN: 012482-000180
- 6401 Steeple Chasse Dr
- 1062 Bassett St
- 1560 Little Cypress Dr
- 1336 Beagle Rd
- 2922 Little Cypress Dr
- 1100 Little Cypress Loop
- 1360 Little Cypress Loop
- 1240 Little Cypress Loop
- 6302 Bentwater Dr
- 1585 Little Cypress Loop
- 1405 Little Cypress Loop
- 1575 Little Cypress Loop
- 1335 Little Cypress Loop
- 1355 Little Cypress Loop
- 1375 Little Cypress Loop
- 6725 Little Cypress Loop
- 1260 Little Cypress Loop
- 0 Parish Cemetery Rd
- 1320 Little Cypress Loop
- 3042 Parish Cemetery Rd
- 1001 Allie Payne Rd
- 4750 Meeks Dr
- 1925 Wilson Ave
- 2800 Country Club Dr
- 6 W Eads Ave
- 1960 Camelot St Unit Bristol
- 2430 Mckee Dr
- 2319 Riverside Dr
- 2318 Riverside Dr
- 1500 Link Ave
- 2017 5th St
- 1012 13th St
- 4777 Walea Dr
- 3000 Macarthur Dr
- 1307 W Cypress Ave
- 3608 Edgemont Dr
- 206 12th St
- 2315 Bradford St
- 8815 Old Highway 90
- 718 Westbury St






