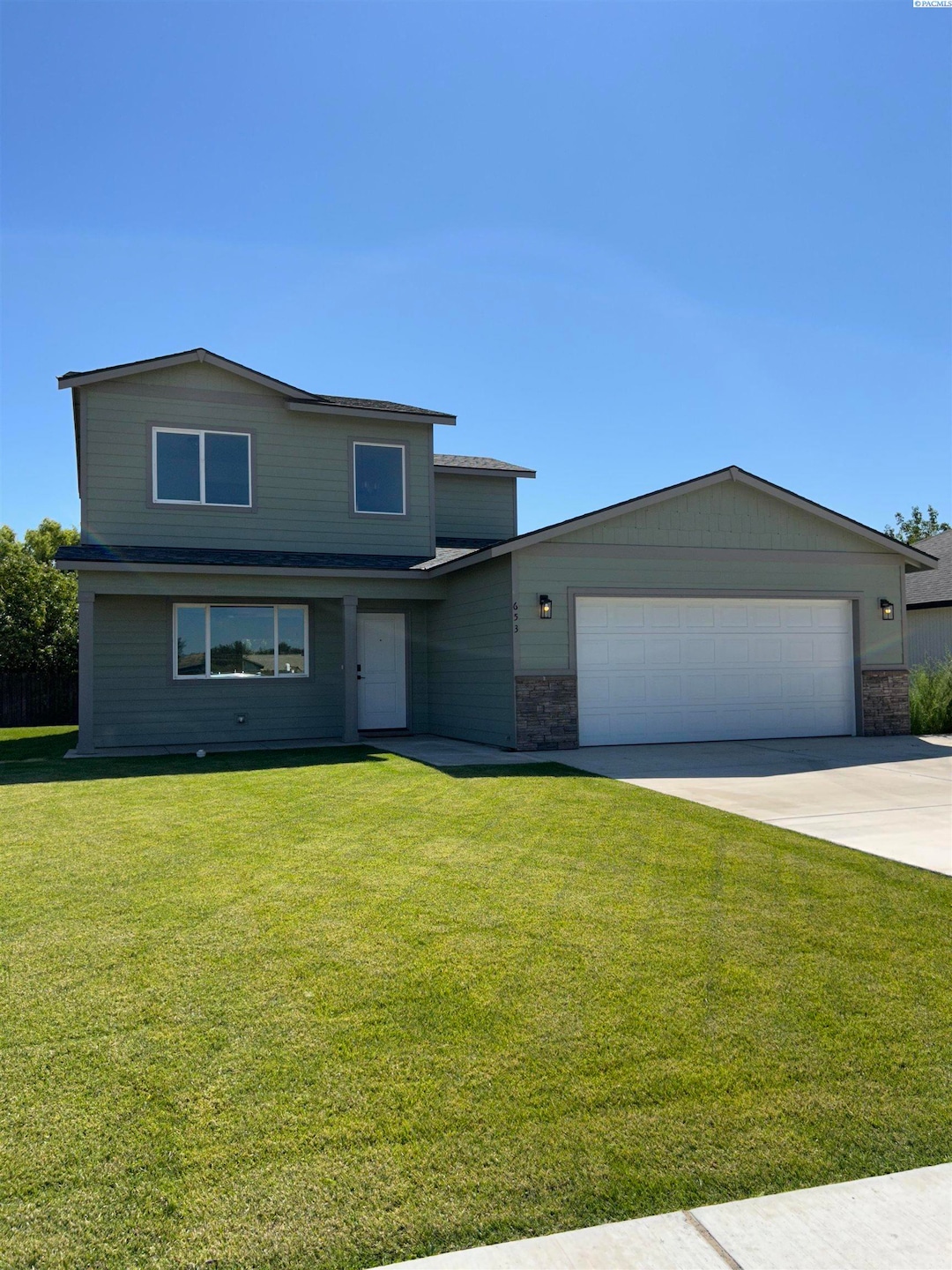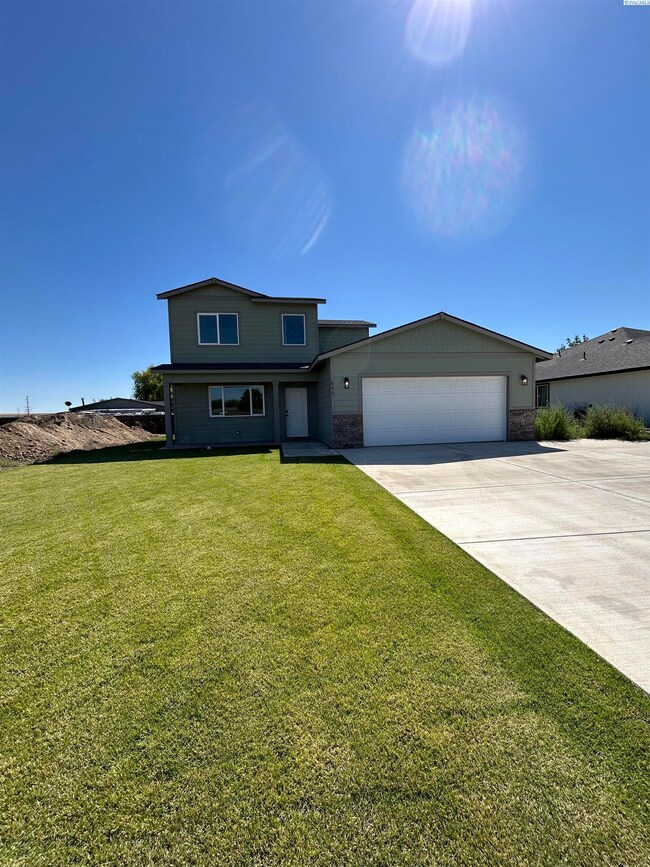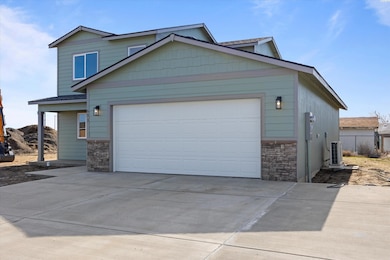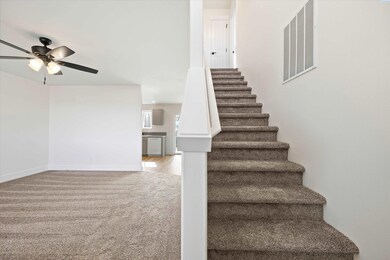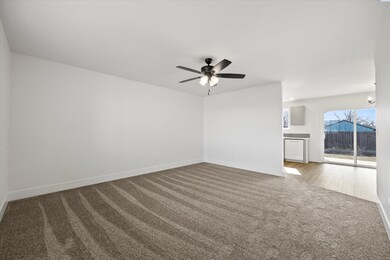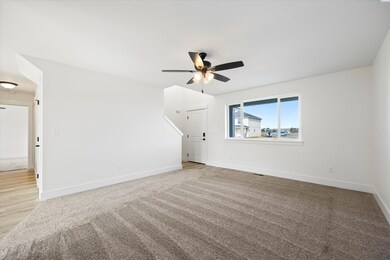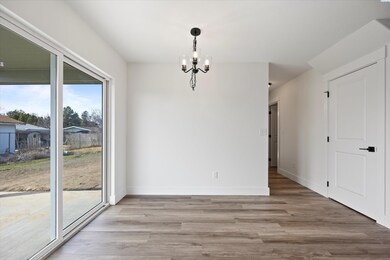653 E Franklin St Connell, WA 99326
Estimated payment $1,776/month
Highlights
- New Construction
- Landscaped Professionally
- Covered Patio or Porch
- Primary Bedroom Suite
- Main Floor Primary Bedroom
- 2 Car Attached Garage
About This Home
Builder offering $5000 towards buyer's closing costs with full price offer! Preferred lender credits may be available too; check with listing agent before making offers. MLS# 280115 Welcome Home! This 2-story 1493 sf craftsman home with 4 bedrooms and 2.5 bathrooms located in the Coyote Flats neighborhood is complete and move-in ready! The primary suite is on the main level and includes a large closet and a full bathroom. Also on the main floor is an open kitchen with range, dishwasher, garbage disposal and built-in microwave and LVP flooring. The laundry room is conveniently located off of the garage and has a half-bath across the hall. Off the dining nook is a slider that brings the natural light in and opens to the covered patio in the backyard. Upstairs are 3 bedrooms and a full bathroom. The front yard and backyard are professionally landscaped and include underground sprinklers on a timer. Conveniently located adjacent to the bike path and a few blocks from Pioneer Park and Community Pool. Welcome Homes is Connell's local builder and is known for its craftmanship and value. Call your favorite Realtor or the listing agent today to schedule a showing.
Home Details
Home Type
- Single Family
Year Built
- Built in 2025 | New Construction
Lot Details
- 6,213 Sq Ft Lot
- Landscaped Professionally
Home Design
- Wood Frame Construction
- Composition Shingle Roof
- Lap Siding
- Stone Trim
- T111 Siding
Interior Spaces
- 1,493 Sq Ft Home
- 2-Story Property
- Ceiling Fan
- Double Pane Windows
- Vinyl Clad Windows
- Family Room
- Combination Kitchen and Dining Room
- Crawl Space
- Laundry Room
Kitchen
- Oven or Range
- Microwave
- Dishwasher
- Laminate Countertops
- Disposal
Flooring
- Carpet
- Vinyl
Bedrooms and Bathrooms
- 4 Bedrooms
- Primary Bedroom on Main
- Primary Bedroom Suite
Parking
- 2 Car Attached Garage
- Garage Door Opener
Outdoor Features
- Covered Patio or Porch
Utilities
- Central Air
- Heating Available
Map
Home Values in the Area
Average Home Value in this Area
Tax History
| Year | Tax Paid | Tax Assessment Tax Assessment Total Assessment is a certain percentage of the fair market value that is determined by local assessors to be the total taxable value of land and additions on the property. | Land | Improvement |
|---|---|---|---|---|
| 2025 | $182 | $16,600 | $16,600 | -- |
| 2023 | $175 | $16,600 | $16,600 | -- |
Property History
| Date | Event | Price | List to Sale | Price per Sq Ft |
|---|---|---|---|---|
| 11/20/2025 11/20/25 | Price Changed | $339,000 | -2.9% | $227 / Sq Ft |
| 08/20/2025 08/20/25 | Price Changed | $349,000 | -2.8% | $234 / Sq Ft |
| 05/12/2025 05/12/25 | Price Changed | $359,000 | -2.7% | $240 / Sq Ft |
| 11/11/2024 11/11/24 | For Sale | $369,000 | -- | $247 / Sq Ft |
Source: Pacific Regional MLS
MLS Number: 280115
APN: 106-680-305
- 659 E Franklin St
- 353 E Borah St
- 246 S Burke Ave
- 104 N Almira Ave
- 460 E Edison St
- 248 E Date St
- 352 E Davis St
- 338 N Almira Ave
- 718 S Almira Ave
- 135 N 3rd Ave
- 543 N 3rd Ave
- TBD 106020155 Washington 260
- 442 N 5th Ave
- 0 Parcel 109-870-179 Unit NWM2385199
- 200 W Hawthorne St Unit 32
- 200 W Hawthorne St Unit 114
- NKA Tbd W Fulton St
- 0 Nka Tbd W Fulton St
- 1140 W Edison St
- 108 N Ford St
- 401 E Elm St
- 661 S Burke Ave
- 200 W Hawthorne St Unit 114
- 200 W Hawthorne St Unit 32
- TBD N Commercial Ave
- 1130 Rose Place
- 1200 N 8th Ave Unit A204
- 1200 N 8th Ave Unit A103
- 800 S County Rd
- 116 N Ash Ave
- 230 Battelle Blvd
- 2895 Pauling Ave
- 2455 George Washington Way
- 2433 George Washington Way
- 1928 George Washington Way
- 2665 Kingsgate Way
- 1900 Stevens Dr
- 1851 Jadwin Ave
- 777 Mcmurray St
- 4335 Fallon Dr
Ask me questions while you tour the home.
