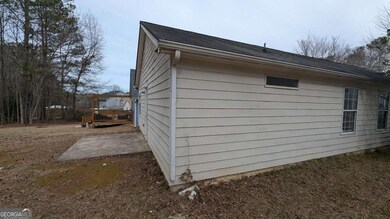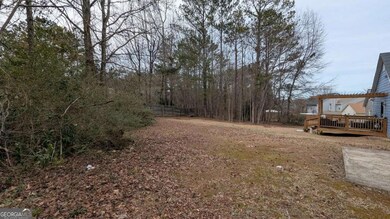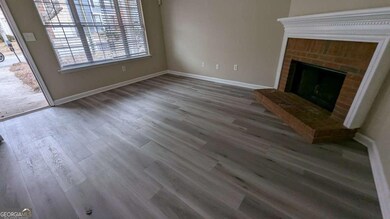6627 Coventry Point Austell, GA 30168
Estimated payment $1,200/month
Highlights
- Ranch Style House
- L-Shaped Dining Room
- Patio
- High Ceiling
- Breakfast Area or Nook
- Entrance Foyer
About This Home
Tired of Renting? Make Homeownership a Reality! Are you ready to stop paying rent and invest in an affordable home of your own? Look no further! This move-in-ready gem offers the perfect combination of comfort, convenience, and charm. Located just minutes from I-20, shopping, Sweetwater Creek State Park, and downtown Atlanta, this home is ideally situated for easy living. Step inside to find a spacious living room filled with natural light, featuring LVP flooring and a cozy fireplaceCothe perfect space to relax or entertain. The eat-in kitchen boasts wooden cabinets, sleek black appliances, and abundant storage and counter space, making it a dream for cooking enthusiasts. From the kitchen, step out onto the large rear patio, ideal for grilling or unwinding after a long day. The main-level primary suite offers a peaceful retreat with a dual vanity, a tub/shower combination, and a generous walk-in closet. Completing the floorplan are two additional guest bedrooms, a full bathroom, and a one-car garage with extra storage space. This home truly checks all the boxes and is a rare opportunity in todayCOs market. DonCOt let it slip awayComake the dream of homeownership your reality today. Welcome Home!
Home Details
Home Type
- Single Family
Est. Annual Taxes
- $2,537
Year Built
- Built in 1995
Lot Details
- 5,663 Sq Ft Lot
- Level Lot
HOA Fees
- $17 Monthly HOA Fees
Parking
- Garage
Home Design
- Ranch Style House
- Composition Roof
- Press Board Siding
Interior Spaces
- 1,198 Sq Ft Home
- High Ceiling
- Ceiling Fan
- Factory Built Fireplace
- Entrance Foyer
- Family Room with Fireplace
- L-Shaped Dining Room
- Laundry in Hall
Kitchen
- Breakfast Area or Nook
- Microwave
- Dishwasher
Flooring
- Carpet
- Laminate
Bedrooms and Bathrooms
- 3 Main Level Bedrooms
- 2 Full Bathrooms
Outdoor Features
- Patio
Location
- Property is near schools
- Property is near shops
Schools
- Bryant Elementary School
- Lindley Middle School
- Pebblebrook High School
Utilities
- Central Heating and Cooling System
- 220 Volts
- High Speed Internet
- Phone Available
- Cable TV Available
Community Details
- Association fees include management fee
- Misty Glen Subdivision
Listing and Financial Details
- Tax Lot 69
Map
Home Values in the Area
Average Home Value in this Area
Tax History
| Year | Tax Paid | Tax Assessment Tax Assessment Total Assessment is a certain percentage of the fair market value that is determined by local assessors to be the total taxable value of land and additions on the property. | Land | Improvement |
|---|---|---|---|---|
| 2025 | $2,654 | $88,100 | $24,000 | $64,100 |
| 2024 | $2,537 | $84,148 | $16,000 | $68,148 |
| 2023 | $2,537 | $84,148 | $16,000 | $68,148 |
| 2022 | $2,554 | $84,148 | $16,000 | $68,148 |
| 2021 | $1,819 | $59,940 | $9,600 | $50,340 |
| 2020 | $1,618 | $53,316 | $7,800 | $45,516 |
| 2019 | $1,290 | $42,508 | $7,800 | $34,708 |
| 2018 | $1,290 | $42,508 | $7,800 | $34,708 |
| 2017 | $991 | $34,456 | $7,800 | $26,656 |
| 2016 | $786 | $27,328 | $6,000 | $21,328 |
| 2015 | $726 | $24,660 | $6,000 | $18,660 |
| 2014 | $480 | $16,160 | $0 | $0 |
Property History
| Date | Event | Price | List to Sale | Price per Sq Ft |
|---|---|---|---|---|
| 01/26/2025 01/26/25 | For Sale | $185,000 | 0.0% | $154 / Sq Ft |
| 11/16/2024 11/16/24 | Off Market | $1,730 | -- | -- |
| 11/08/2024 11/08/24 | For Rent | $1,730 | -- | -- |
Purchase History
| Date | Type | Sale Price | Title Company |
|---|---|---|---|
| Foreclosure Deed | $70,000 | -- | |
| Deed | $118,300 | -- | |
| Deed | $84,000 | -- | |
| Deed | $71,600 | -- |
Mortgage History
| Date | Status | Loan Amount | Loan Type |
|---|---|---|---|
| Previous Owner | $116,471 | FHA | |
| Previous Owner | $84,000 | VA | |
| Previous Owner | $69,990 | FHA |
Source: Georgia MLS
MLS Number: 10446911
APN: 18-0376-0-040-0
- 6718 Roscommon Dr
- 6488 Drake Manor
- 6581 Coventry Point Unit 1
- 1784 Brandemere Dr Unit 3
- 1151 S Gordon Rd
- 1972 Cox Dr Unit 5
- 0 Maxham Rd Unit 10652291
- 2072 Woodbine Cir
- 6445 Sherwood Trail
- 6651 Malvin Dr
- 6992 Ivy Pointe Row
- 1576 S Gordon Rd
- 2090 Old Alabama Rd
- 1736 Walton Reserve Way
- 6854 Panda Ct Unit A
- 6811 Panda Dr Unit A
- 6736 Ivy Log Dr
- 6810 Panda Dr Unit B
- 1507 Locust Log Way
- 2414 Old Alabama Rd
- 670 Thornton Rd
- 670 Thornton Rd Unit 1006
- 670 Thornton Rd Unit 506
- 500 Maxham Rd
- 6563 Brandemere Way
- 6555 Brandemere Way SW
- 1966 Cox Dr
- 99 Creekside Cir
- 1631 Pecan Log Place
- 6662 S Dillon Rd
- 945 Crestmark Blvd
- 1821 Pine Creek Dr
- 145 S Barbara Ln
- 6621 Ivy Log Dr SW
- 6621 Ivy Log Dr
- 1491 Devon Mill Way
- 6712 Songwood Dr
- 1151 Pontiac Cir
- 1542 Elm Log Ct
- 1333 Laura Ln







