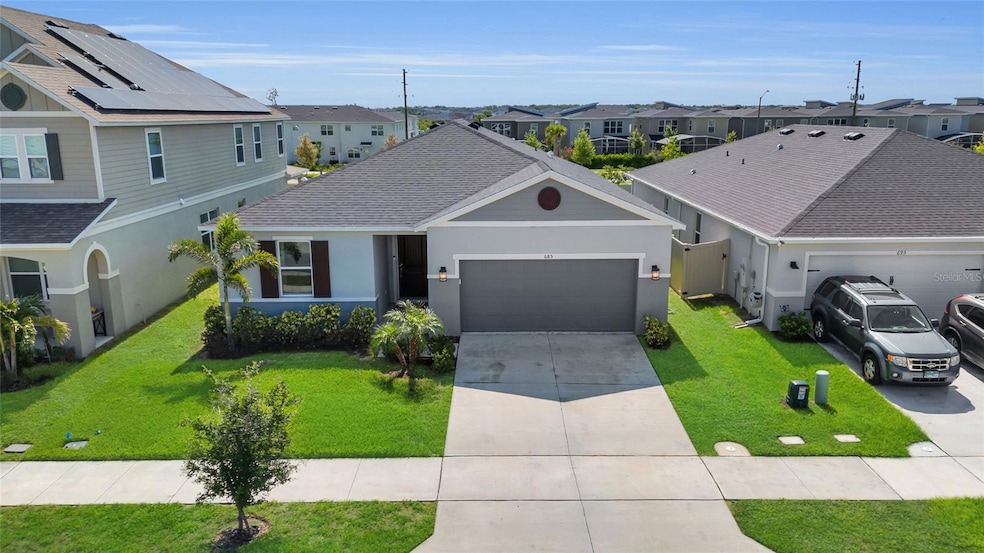685 Overpool Ave Kissimmee, FL 34747
Happy Trails NeighborhoodEstimated payment $2,978/month
Highlights
- Open Floorplan
- Family Room Off Kitchen
- Walk-In Closet
- High Ceiling
- 2 Car Attached Garage
- Laundry Room
About This Home
Welcome to your dream home in the vibrant ChampionsGate community of Davenport, Florida! This stunning four-bedroom, two-bathroom residence offers a lifestyle where every day feels like a vacation. With resort-style amenities right at your doorstep, you can enjoy access to a premier golf course, waterpark, lush green spaces, scenic walking and jogging trails, and a refreshing community pool.
As you step inside, you're greeted by high ceilings and sleek vinyl plank flooring throughout, eliminating the hassle of carpet maintenance. The home features two spacious bathrooms and a modern kitchen equipped with elegant 42-inch cabinets complete with stylish hardware fixtures. For your convenience, the property comes with a washer and dryer.
Living in ChampionsGate means enjoying a wealth of nearby amenities. You'll find Posner Park, an outdoor mall filled with shopping, dining, and entertainment options, only moments away. Plus, you’re just 15 minutes from Disney Springs, 20 minutes from the gates of Walt Disney World, and 35 minutes from Legoland. The exciting new Epic Universe theme park is also a short drive away!
With popular spots like Chick-fil-A, Starbucks, and Publix just minutes from your door, this home truly offers the best of both convenience and lifestyle. Don't miss your chance to claim this perfect place as your own! Schedule a showing today!
Listing Agent
KELLER WILLIAMS REALTY AT THE LAKES Brokerage Phone: 407-566-1800 License #3574792 Listed on: 06/04/2025

Home Details
Home Type
- Single Family
Est. Annual Taxes
- $6,881
Year Built
- Built in 2023
Lot Details
- 6,098 Sq Ft Lot
- West Facing Home
- Irrigation Equipment
HOA Fees
- $9 Monthly HOA Fees
Parking
- 2 Car Attached Garage
Home Design
- Brick Exterior Construction
- Block Foundation
- Shingle Roof
Interior Spaces
- 1,989 Sq Ft Home
- Open Floorplan
- High Ceiling
- Ceiling Fan
- Sliding Doors
- Family Room Off Kitchen
- Combination Dining and Living Room
Kitchen
- Range
- Microwave
- Freezer
- Ice Maker
- Dishwasher
- Disposal
Flooring
- Brick
- Laminate
- Vinyl
Bedrooms and Bathrooms
- 4 Bedrooms
- Split Bedroom Floorplan
- Walk-In Closet
- 2 Full Bathrooms
Laundry
- Laundry Room
- Dryer
- Washer
Schools
- Westside K-8 Elementary School
- Celebration K-8 Middle School
- Celebration High School
Utilities
- Central Heating and Cooling System
- Thermostat
- Electric Water Heater
- Cable TV Available
Community Details
- Oscar Trujillo Association, Phone Number (352) 554-8216
- Bellaviva Ph 1 Subdivision
Listing and Financial Details
- Visit Down Payment Resource Website
- Legal Lot and Block 0230 / 0001
- Assessor Parcel Number 30 25 27 3574 0001 0230
Map
Home Values in the Area
Average Home Value in this Area
Property History
| Date | Event | Price | List to Sale | Price per Sq Ft |
|---|---|---|---|---|
| 06/04/2025 06/04/25 | For Sale | $465,000 | -- | $234 / Sq Ft |
Source: Stellar MLS
MLS Number: S5127529
- 540 Sticks St
- Plan 1573 at Bellaviva III at Westside
- Plan 1719 at Bellaviva III at Westside
- Plan 2039 at Bellaviva III at Westside
- Plan 1852 Modeled at Bellaviva III at Westside
- 625 Overpool Ave
- 9035 Norley Ct
- 9072 Norley Ct
- 9090 Norley Ct
- 520 Overpool Ave
- 697 Stoney Pointe Cir
- 691 Sticks St
- 583 Pinewood Ct
- 651 Drop Shot Dr
- 9419 Westside Hills Dr
- 661 Drop Shot Dr
- 8952 Takeaway Way
- 701 Drop Shot Dr
- 9143 Hooton Way
- 9548 Westside Hills Dr
- 625 Overpool Ave
- 610 Sticks St Unit ID1053161P
- 650 Sticks St Unit ID1256088P
- 565 Overpool Ave
- 376 Nine Iron Dr
- 662 Stoney Pointe Cir
- 674 Stoney Pointe Cir
- 692 Stoney Pointe Cir
- 485 Overpool Ave
- 8956 Takeaway Way
- 323 Nine Iron Dr
- 746 Stoney Pointe Cir
- 9081 Oscraft Dr
- 9478 Westside Hills Dr
- 730 Drop Shot Dr Unit ID1369243P
- 296 Ocean Course Ave
- 9612 Westside Hills Dr
- 9348 Westside Hills Dr
- 9628 Westside Hills Dr
- 781 Drop Shot Dr Unit ID1018157P
Ask me questions while you tour the home.






