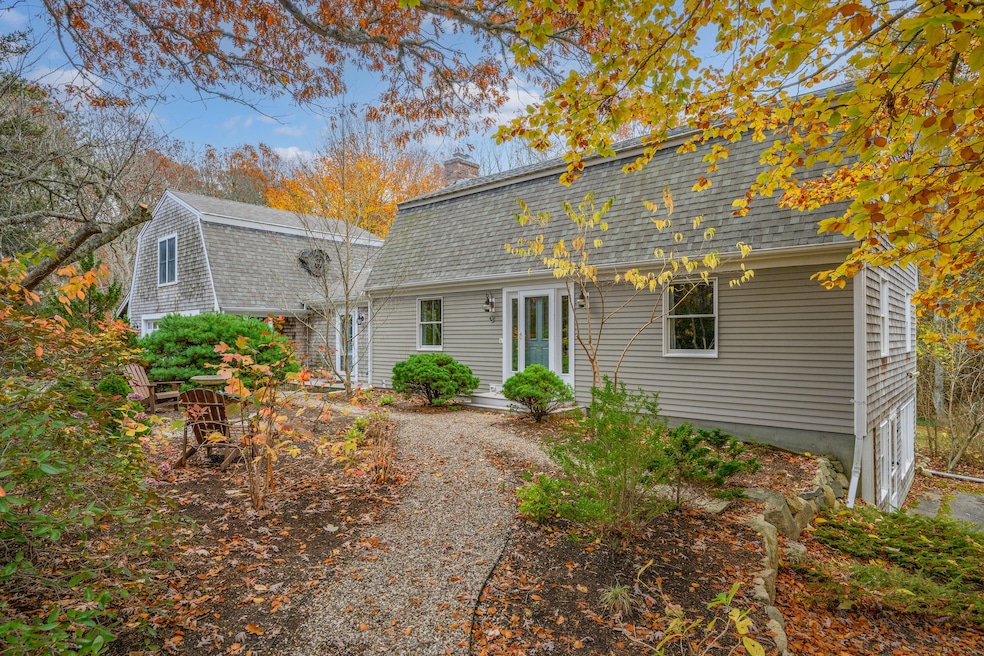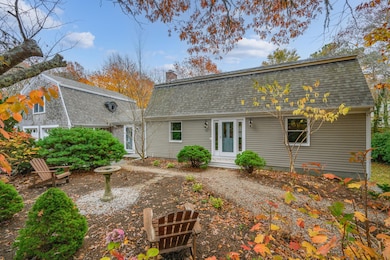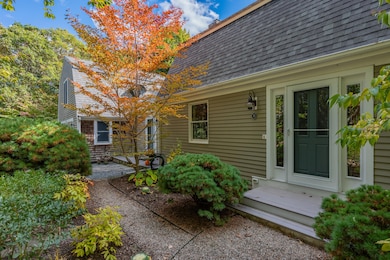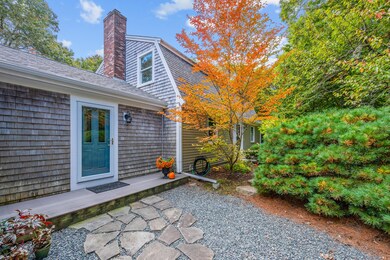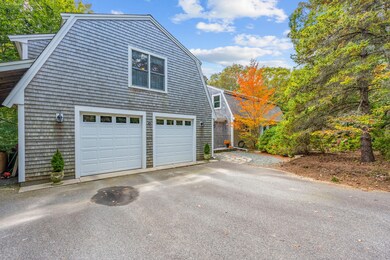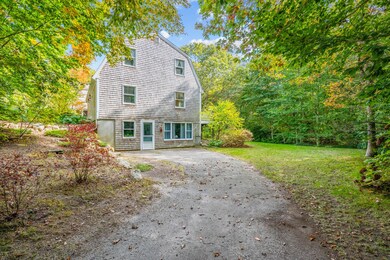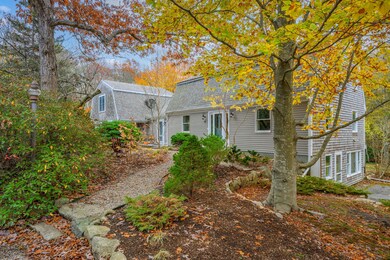70 Acre Hill Rd Barnstable, MA 02630
Barnstable Village NeighborhoodEstimated payment $5,084/month
Highlights
- Property is near a marina
- Deck
- 2 Fireplaces
- Medical Services
- Wood Flooring
- No HOA
About This Home
Walk to Barnstable Village with its market, restaurants and coffee shop...or down to the harbor, marina, and beach from this beautifully maintained 3 bedroom, 2 bath home. Nearby is a town land trust trail, a freshwater pond, shopping centers, and transportation options--something for everybody!The property boasts a generous 1+ acre lot with diverse plantings, and the private backyard offers ample room for lawn games... or perhaps a nap on the hammock!Inside, discover a 2,291 sq.ft. renovated home (circa 2004) that features an inviting interior with a flexible layout and sizeable rooms. The first floor opens into a year-round sun room providing deck access to the backyard, then flows to a well-appointed kitchen/dining rm with gas fireplace, to a full bath, a living rm with private deck, and an adjoining cozy den. Upstairs, the spacious bedrooms include a front-to-back primary with walk-in closet, two secondary rooms with large closets, and a renovated full bath.A standout feature of this home is the versatile finished space above the over-sized 2-car garage (added in 2003). With its gas fireplace, it's perfect as a year-round office or creative space.The home's walkout lower level provides a standalone laundry rm and space for a workout rm, play rm, second office, workshop, or storage.
Come see this lovely home in one of Barnstable's most sought-after locations!
Home Details
Home Type
- Single Family
Est. Annual Taxes
- $5,671
Year Built
- Built in 1978 | Remodeled
Lot Details
- 1.01 Acre Lot
- Cul-De-Sac
- Property is zoned RF-1
Parking
- 2 Car Attached Garage
- Open Parking
Home Design
- Entry on the 1st floor
- Poured Concrete
- Pitched Roof
- Shingle Roof
- Asphalt Roof
- Shingle Siding
- Clapboard
Interior Spaces
- 2,291 Sq Ft Home
- 2-Story Property
- Recessed Lighting
- 2 Fireplaces
- Gas Fireplace
- Living Room
- Dining Room
- Interior Basement Entry
- Laundry Room
Kitchen
- Electric Range
- Range Hood
- Dishwasher
- Kitchen Island
Flooring
- Wood
- Carpet
- Tile
Bedrooms and Bathrooms
- 3 Bedrooms
- Primary bedroom located on second floor
- Walk-In Closet
- 2 Full Bathrooms
Outdoor Features
- Property is near a marina
- Deck
Location
- Property is near place of worship
- Property is near a golf course
Utilities
- Cooling Available
- Hot Water Heating System
- Gas Water Heater
- Septic Tank
Listing and Financial Details
- Assessor Parcel Number 297064
Community Details
Overview
- No Home Owners Association
- Near Conservation Area
Amenities
- Medical Services
Map
Home Values in the Area
Average Home Value in this Area
Tax History
| Year | Tax Paid | Tax Assessment Tax Assessment Total Assessment is a certain percentage of the fair market value that is determined by local assessors to be the total taxable value of land and additions on the property. | Land | Improvement |
|---|---|---|---|---|
| 2025 | $7,180 | $777,100 | $203,000 | $574,100 |
| 2024 | $6,446 | $735,800 | $203,000 | $532,800 |
| 2023 | $5,846 | $651,000 | $200,600 | $450,400 |
| 2022 | $5,865 | $525,500 | $142,700 | $382,800 |
| 2021 | $5,959 | $508,900 | $142,700 | $366,200 |
| 2020 | $5,819 | $474,600 | $152,100 | $322,500 |
| 2019 | $5,684 | $465,100 | $152,100 | $313,000 |
| 2018 | $5,387 | $428,200 | $166,800 | $261,400 |
| 2017 | $5,323 | $425,800 | $166,800 | $259,000 |
| 2016 | $5,255 | $426,200 | $171,300 | $254,900 |
| 2015 | $4,670 | $385,600 | $127,100 | $258,500 |
Property History
| Date | Event | Price | List to Sale | Price per Sq Ft |
|---|---|---|---|---|
| 10/06/2025 10/06/25 | Price Changed | $874,900 | -2.2% | $382 / Sq Ft |
| 09/09/2025 09/09/25 | For Sale | $895,000 | -- | $391 / Sq Ft |
Purchase History
| Date | Type | Sale Price | Title Company |
|---|---|---|---|
| Deed | $114,436 | -- | |
| Deed | -- | -- | |
| Deed | $490,000 | -- | |
| Deed | $145,000 | -- |
Mortgage History
| Date | Status | Loan Amount | Loan Type |
|---|---|---|---|
| Open | $270,000 | No Value Available | |
| Closed | $270,000 | Purchase Money Mortgage | |
| Previous Owner | $155,000 | Purchase Money Mortgage | |
| Previous Owner | $320,000 | Purchase Money Mortgage | |
| Previous Owner | $280,000 | No Value Available | |
| Previous Owner | $119,000 | No Value Available | |
| Previous Owner | $130,500 | Purchase Money Mortgage |
Source: Cape Cod & Islands Association of REALTORS®
MLS Number: 22504450
APN: BARN-000297-000000-000064
- 265 Communication Way
- 99 Wilkens Ln
- 1272 Mary Dunn Rd
- 5 Louisburg Square Unit Heather Zacharakis
- 1160 Phinneys Ln Unit 1C
- 86 Scudders Ln
- 86 Scudder's Ln
- 118 Walton Ave
- 94 Country Club Dr Unit Country Club
- 94 Country Club Dr Unit 94 Country Club Drive
- 850 Falmouth Rd
- 40 North St Unit 8
- 42 North St Unit 7
- 42 North St Unit 4
- 252 Main St Unit 2
- 140 Mitchells Way
- 215 W Main St Unit 1A
- 27 Pleasant St
- 255 Stevens St
- 255 Stevens St
