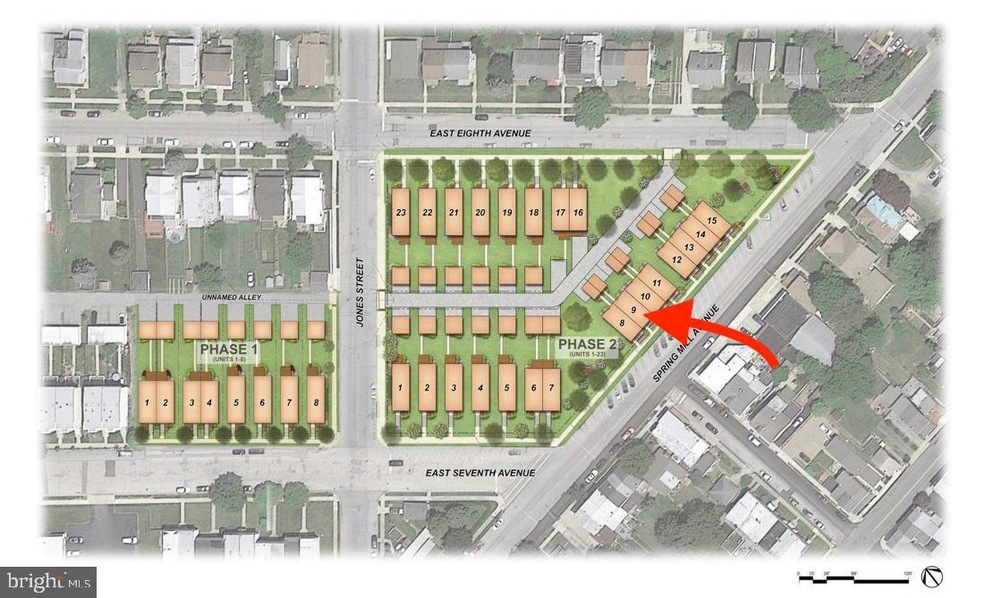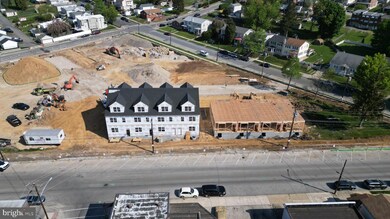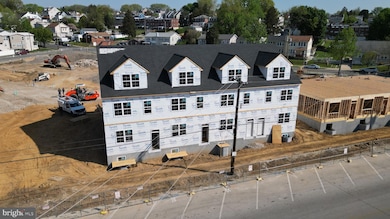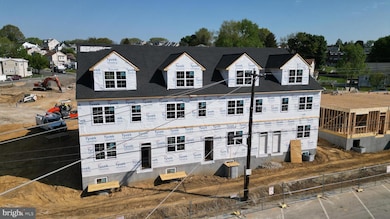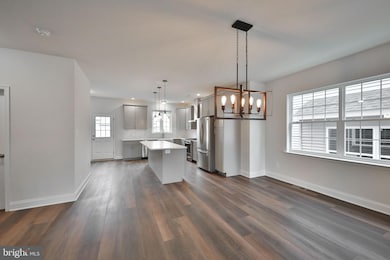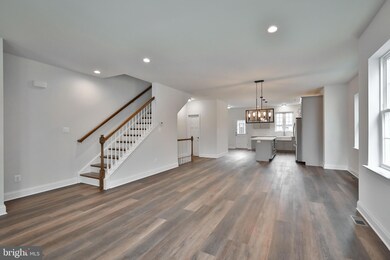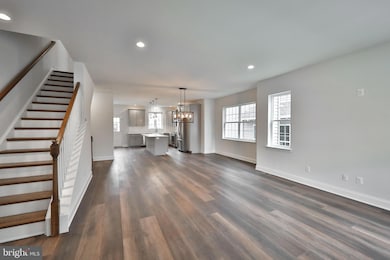
702 Spring Mill Ave Conshohocken, PA 19428
Estimated Value: $656,582 - $730,000
Highlights
- New Construction
- Straight Thru Architecture
- Forced Air Zoned Cooling and Heating System
- Conshohocken Elementary School Rated A
- 1 Car Detached Garage
- Property is in excellent condition
About This Home
As of November 2023The Wait Is Finally Over… Foundry Way Phase Two Townhome Construction Is Underway!!! Foundry Way Is Truly A Walkable Community Offering A Park Like Feel Only A Few Steps Away From All Of Conshohocken Borough’s Hot Spots. Consisting of Twenty Three Homes In Phase Two Which Includes A Mix Of Single Family Homes, Twin Homes And Townhomes Foundry Way Is Sure To Fit Your Needs. Conveniently Located Minutes From The Conshohocken Train Station, Schuylkill River Trail, Highway On Ramps, Local Shopping And The City Of Philadelphia. From Top to Bottom This Community Has Been Designed To Offer The Best Location While Offering The Finest New Construction Living Conshohocken Has To Offer. This Interior Unit Townhome (Lot 9) Offers A Spacious Open Floor Plan, Oversized Windows, Rear Deck, Three Bedrooms, Two HVAC Zones, Small Rear Yard, One Car Detached Garage, One Car Off-Street Parking Pad On And On... The Main Level Offers an Open Floor Plan Which Consists Of Living Room, Dining Room, Kitchen, Powder Room With Beautiful Hardwood Flooring From Front To Back, High Ceilings, Recessed Lighting And Access To The Deck Off The Rear Of The Home. The Kitchen Is Well Equipped With Gorgeous Granite Countertops, 42" Cabinetry With Crown Molding, With A Six Foot Granite Topped Island With Cabinetry Below, Recessed Lighting, Stainless Steel Appliances And Pendant Lighting Over The Island. Head Up The Finished Hardwood Staircase, You Will Find The Large Junior Suite Which Offers Dual Vanities, Tiled Floors And Standalone Tiled Shower. This Level Also Offers The Oversized Laundry Room, Hall Bathroom W/Fiberglass Tub, Tiled Floors And One Additional Bedroom. Finally, You Will Find The Finished Loft Space With Its Own HVAC Zone Which Can Serve As Either The Main Bedroom, Office Space, Additional Entertaining Space Etc… . The Townhomes Offer A Rear Yard Which Is Tucked In Between The Home and Rear Loading One Car Garage/One Car Parking Pad. *Please Note* Buyers Have A Multitude Of Options To Customize The Interior Of Your New Home From Finishing The Basement, Upgrading The Kitchen And Or Anything You Can Imagine. Photos Are Of Finished Homes In The Development Which May Include Upgrades And Alterations Not Included In The Base Price. All Renderings And Or Floor Plans Included In The Marketing Materials Are An Artist’s Conceptual Drawings And Will Vary From The Actual Plans And Homes Built.
Townhouse Details
Home Type
- Townhome
Est. Annual Taxes
- $6,217
Year Built
- Built in 2023 | New Construction
Lot Details
- Property is in excellent condition
HOA Fees
- $120 Monthly HOA Fees
Parking
- 1 Car Detached Garage
- 1 Driveway Space
- Rear-Facing Garage
Home Design
- Straight Thru Architecture
- Traditional Architecture
- Asphalt Roof
- Vinyl Siding
- Concrete Perimeter Foundation
- Stick Built Home
- Asphalt
Interior Spaces
- Property has 3 Levels
- Unfinished Basement
Bedrooms and Bathrooms
- 3 Bedrooms
Utilities
- Forced Air Zoned Cooling and Heating System
- 200+ Amp Service
- Natural Gas Water Heater
- Cable TV Available
Community Details
- $1,000 Capital Contribution Fee
- Association fees include common area maintenance, snow removal
- Built by Tyson Homes
Listing and Financial Details
- Tax Lot LOT 9
Ownership History
Purchase Details
Home Financials for this Owner
Home Financials are based on the most recent Mortgage that was taken out on this home.Similar Homes in Conshohocken, PA
Home Values in the Area
Average Home Value in this Area
Purchase History
| Date | Buyer | Sale Price | Title Company |
|---|---|---|---|
| Gratz Lee Michael | $660,000 | Aaron Abstract |
Mortgage History
| Date | Status | Borrower | Loan Amount |
|---|---|---|---|
| Open | Gratz Lee Michael | $528,000 |
Property History
| Date | Event | Price | Change | Sq Ft Price |
|---|---|---|---|---|
| 11/09/2023 11/09/23 | Sold | $660,000 | 0.0% | $287 / Sq Ft |
| 06/06/2023 06/06/23 | Price Changed | $660,000 | +2.3% | $287 / Sq Ft |
| 04/24/2023 04/24/23 | For Sale | $645,000 | -- | $280 / Sq Ft |
Tax History Compared to Growth
Tax History
| Year | Tax Paid | Tax Assessment Tax Assessment Total Assessment is a certain percentage of the fair market value that is determined by local assessors to be the total taxable value of land and additions on the property. | Land | Improvement |
|---|---|---|---|---|
| 2024 | $6,217 | $179,170 | -- | -- |
Agents Affiliated with this Home
-
Ernie Facchine

Seller's Agent in 2023
Ernie Facchine
Keller Williams Main Line
(610) 721-7599
33 in this area
73 Total Sales
-
Rob Warner

Buyer's Agent in 2023
Rob Warner
Keller Williams Real Estate-Blue Bell
(267) 972-4324
5 in this area
95 Total Sales
Map
Source: Bright MLS
MLS Number: PAMC2070036
APN: 05-00-09332-095
- 412 E 7th Ave
- 410 E 7th Ave
- 406 E 7th Ave
- 408 E 7th Ave
- 402 E 7th Ave
- 400 E 7th Ave
- 722 E Hector St
- 814 E Hector St
- 530 E Hector St
- 321 E 9th Ave
- 340 E 9th Ave
- 915 Spring Mill Ave
- 222 E 7th Ave
- 9 Transition at Spring Mill
- 0 Transition at Spring Mill Unit PAMC2116644
- 0 Transition at Spring Mill Unit PAMC2115970
- 0 Transition at Spring Mill Unit PAMC2111898
- 0 Transition at Spring Mill Unit PAMC2106502
- 0 Transition at Spring Mill Unit DAVENPORT
- 905 Riverplace Dr
- 702 Spring Mill Ave
- 704 Spring Mill Ave
- 700 Spring Mill Ave
- 706 Spring Mill Ave
- 708 Spring Mill Ave
- 710 Spring Mill Ave
- 712 Spring Mill Ave
- 714 LOT 15 Spring Mill Ave
- 701 Spring Mill Ave
- 91 Walnut St
- 89 Walnut St
- 87 Walnut St
- 635 Spring Mill Ave
- 631 Spring Mill Ave Unit 18
- 85 Walnut St
- 629 Spring Mill Ave
- 627 Spring Mill Ave
- 625 Spring Mill Ave
- 623 Spring Mill Ave
- 84 Walnut St
