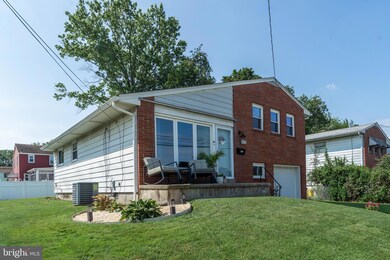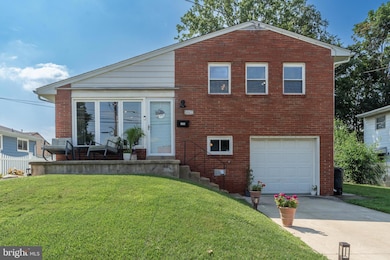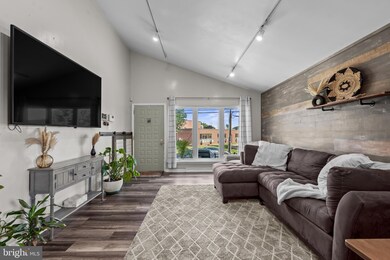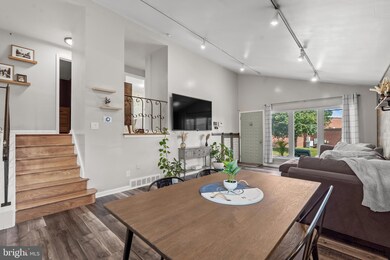
7234 Irving Ave Pennsauken, NJ 08109
Village NeighborhoodEstimated payment $2,592/month
Highlights
- Open Floorplan
- Wood Flooring
- No HOA
- Traditional Architecture
- Attic
- 3-minute walk to Meadowbrook Park
About This Home
Fabulous move-in ready Meadowbrook home featuring TONS of Updates, Improvements and Style!! There's no question, you will be pleased to host family and friends here. Offering attractive curb appeal with brick front elevation, this property sits up high overlooking Franklin Elementary. Off-street Driveway parking along with a convenient attached Garage, manicured landscaping, cozy front porch and a Roof (along with new gutters and fascia) that's only a few months old!
Step inside to an Open Concept main entertaining level - Living Room offers a vaulted ceiling with ample lighting, custom Shiplap feature wall, vinyl plank flooring and entry shoe closet. There's plenty of seating space between the dining area and bar seating and the kitchen penisula. The Kitchen was remodeled and now offers complete sight line for ease of hosting, and includes dual Pantries with slide out drawers and outlets for small appliances, NEW refrigerator, Granite counters, gas cooktop, dual wall ovens, stainless steel appliances and tiled backsplash.
Ascend to the 2nd level to find 3 Bedrooms and an Updated Full Bath! The rear Bedroom features 2 closets and a ceiling fan, while the front bedroom stuns with a papered accent wall and custom container store fitted closet organizing system. The Bath boasts wainscott walls, replaced vanity, light fixture and mirror along with a beautiful tiled tub surround.
For more enjoyment, head downstairs to the versatile family room drenched in sunlight and boasts wear resistant flooring. This flex space offers access to a convenient half bath, laundry/utility room, the garage and outside! The backyard is level and cleared - ready for your personal touches and holds a Patio plus you'll find a Shed tucked in the back corner. This property offers many more elements including a Security System --- Irrigation System --- Central Air --- replacement Storm doors with screens --- Crawl space for added storage --- Nest thermostat --- and sellers are providing a 1 year HSA home warranty for complete peace of mind!! This property is also just 5 houses from Meadowbrook Park which houses a playground, volley ball court, walking path, grilling area and dog park!
Home Details
Home Type
- Single Family
Est. Annual Taxes
- $6,523
Year Built
- Built in 1955
Lot Details
- 6,098 Sq Ft Lot
- Lot Dimensions are 60.00 x 100.00
- Sprinkler System
Parking
- 1 Car Direct Access Garage
- 2 Driveway Spaces
Home Design
- Traditional Architecture
- Split Level Home
- Brick Exterior Construction
- Slab Foundation
- Shingle Roof
- Aluminum Siding
Interior Spaces
- 1,569 Sq Ft Home
- Property has 3 Levels
- Open Floorplan
- Ceiling Fan
- Replacement Windows
- Window Treatments
- Crawl Space
- Attic
Kitchen
- Built-In Oven
- Dishwasher
- Upgraded Countertops
Flooring
- Wood
- Laminate
Bedrooms and Bathrooms
- 3 Bedrooms
- Bathtub with Shower
Laundry
- Laundry on lower level
- Dryer
- Washer
Home Security
- Home Security System
- Storm Doors
Outdoor Features
- Patio
- Shed
- Porch
Utilities
- Forced Air Heating and Cooling System
- Natural Gas Water Heater
Community Details
- No Home Owners Association
- Meadowbrook Subdivision
Listing and Financial Details
- Tax Lot 00018
- Assessor Parcel Number 27-02918-00018
Map
Home Values in the Area
Average Home Value in this Area
Tax History
| Year | Tax Paid | Tax Assessment Tax Assessment Total Assessment is a certain percentage of the fair market value that is determined by local assessors to be the total taxable value of land and additions on the property. | Land | Improvement |
|---|---|---|---|---|
| 2024 | $6,398 | $149,900 | $47,300 | $102,600 |
| 2023 | $6,398 | $149,900 | $47,300 | $102,600 |
| 2022 | $5,785 | $149,900 | $47,300 | $102,600 |
| 2021 | $5,941 | $149,900 | $47,300 | $102,600 |
| 2020 | $5,321 | $149,900 | $47,300 | $102,600 |
| 2019 | $5,383 | $149,900 | $47,300 | $102,600 |
| 2018 | $5,411 | $149,900 | $47,300 | $102,600 |
| 2017 | $5,422 | $149,900 | $47,300 | $102,600 |
| 2016 | $5,324 | $149,900 | $47,300 | $102,600 |
| 2015 | $5,483 | $149,900 | $47,300 | $102,600 |
| 2014 | $5,545 | $99,700 | $27,000 | $72,700 |
Property History
| Date | Event | Price | Change | Sq Ft Price |
|---|---|---|---|---|
| 07/10/2025 07/10/25 | For Sale | $369,900 | +111.4% | $236 / Sq Ft |
| 02/25/2015 02/25/15 | Sold | $175,000 | 0.0% | $112 / Sq Ft |
| 01/07/2015 01/07/15 | Pending | -- | -- | -- |
| 09/10/2014 09/10/14 | Price Changed | $175,000 | -2.8% | $112 / Sq Ft |
| 08/10/2014 08/10/14 | For Sale | $180,000 | -- | $115 / Sq Ft |
Purchase History
| Date | Type | Sale Price | Title Company |
|---|---|---|---|
| Deed | $175,000 | Old Republic Natl Title Ins | |
| Deed | $167,500 | -- |
Mortgage History
| Date | Status | Loan Amount | Loan Type |
|---|---|---|---|
| Open | $166,250 | New Conventional | |
| Previous Owner | $172,234 | VA | |
| Previous Owner | $171,185 | VA |
Similar Homes in Pennsauken, NJ
Source: Bright MLS
MLS Number: NJCD2097332
APN: 27-02918-0000-00018
- 7218 Irving Ave
- 3215 Cooper Ave
- 2626 Manall Ave
- 7430 Walnut Ave
- 6936 Cedar Ave
- 2603 Manall Ave
- 3221 Union Ave
- 7624 Githens Ave
- 6942 Walnut Ave
- 6902 Walnut Ave
- 7426 Wyndam Rd
- 7235 Marion Ave
- 6566 Githens Ave
- 3412 Union Ave Unit C4
- 2418 Norwood Ave
- 3547 Finlaw Ave
- 246 Cove Rd
- 6539 Park Ave
- 2543 Burning Tree Rd
- 6710 Marion Ave
- 2818 N Centre St Unit 1ST FLOOR
- 42 N Cove Rd Unit B
- 42 N Cove Rd Unit A
- 6134 Grant Ave
- 2270 Mulford Ave
- 3242 Horner Ave
- 2116 Scovel Ave
- 222 Glenwood Ave
- 50 W Maple Ave
- 2254 Lexington Ave
- 0 W Maple Ave Unit 722B
- 1715 Lexington Ave Unit B
- 607 Franklin Ave
- 8402 Holman Ave Unit 2
- 8402 Holman Ave Unit 1
- 2134 42nd St
- 2401 41st St Unit C
- 1 Burroughs Mill Cir
- 2100 Haddonfield Rd
- 136 W Park Ave






