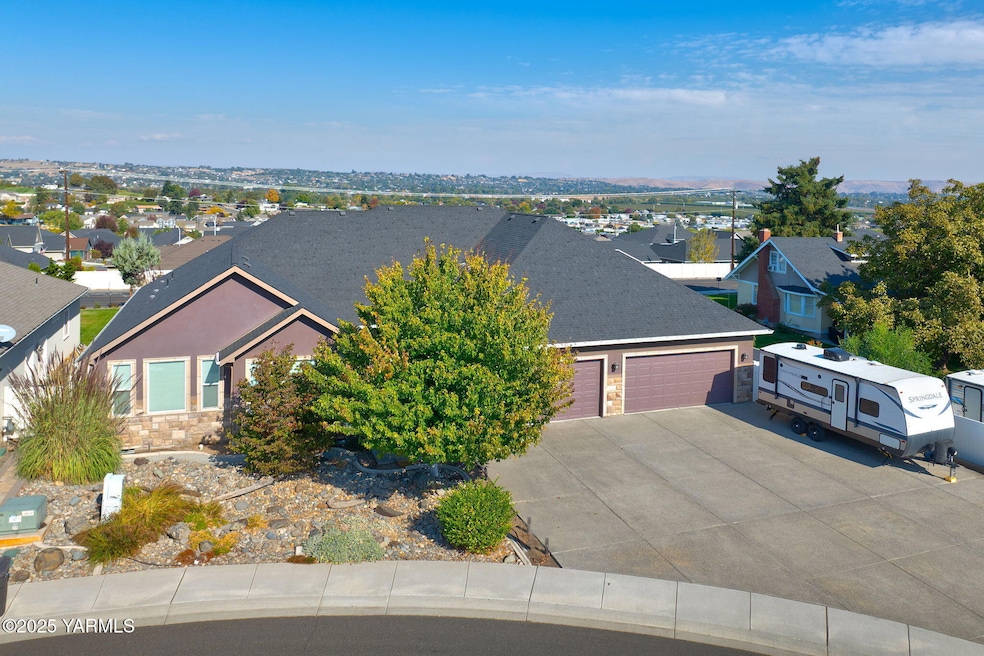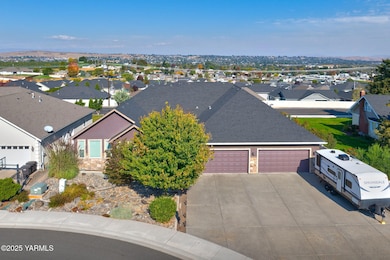7501 Crestfields Rd Yakima, WA 98903
West Valley NeighborhoodEstimated payment $4,908/month
Highlights
- Landscaped Professionally
- Deck
- Wood Flooring
- Cottonwood Elementary School Rated A-
- Multiple Fireplaces
- Jetted Tub in Primary Bathroom
About This Home
Exceptional quality and thoughtful design define this custom 3,800 sq ft West Valley home. The open layout showcases hand-scraped hardwood floors, a grand living room with a gas fireplace, and a wall of windows to take in the views. The gourmet kitchen features granite countertops, a gas cooktop, and custom cabinetry with ample storage. Three of the four bedrooms include private en-suite baths and walk-in closets. The spacious primary suite is privately situated on the opposite side of the home and offers a sitting area, full bath, and walk-in closet. On the other side of the home, a versatile oversized bedroom can also serve as a rec room or guest suite. Beautifully landscaped with a drip irrigation system and no grass to maintain, the outdoor space is designed for entertaining with a flagstone patio, pergola, and outdoor fireplace. A large four-car garage and wide driveway provide plenty of parking. Move-in ready and crafted with care, this home offers upscale single-level living at its finest.
Home Details
Home Type
- Single Family
Est. Annual Taxes
- $6,361
Year Built
- Built in 2013
Lot Details
- 0.32 Acre Lot
- Back Yard Fenced
- Landscaped Professionally
- Level Lot
- Sprinkler System
Home Design
- Concrete Foundation
- Frame Construction
- Composition Roof
- Wood Siding
Interior Spaces
- 3,800 Sq Ft Home
- 1-Story Property
- Central Vacuum
- Multiple Fireplaces
- Gas Fireplace
- Den
- Property Views
Kitchen
- Breakfast Bar
- Gas Range
- Microwave
- Dishwasher
- Kitchen Island
- Disposal
Flooring
- Wood
- Carpet
- Tile
Bedrooms and Bathrooms
- 4 Bedrooms
- Walk-In Closet
- Primary Bathroom is a Full Bathroom
- Dual Sinks
- Jetted Tub in Primary Bathroom
Parking
- 4 Car Attached Garage
- Garage Door Opener
Outdoor Features
- Deck
- Exterior Lighting
Utilities
- Forced Air Heating and Cooling System
- Heating System Uses Gas
- Water Softener
- Cable TV Available
Listing and Financial Details
- Assessor Parcel Number 181332-34412
Map
Home Values in the Area
Average Home Value in this Area
Tax History
| Year | Tax Paid | Tax Assessment Tax Assessment Total Assessment is a certain percentage of the fair market value that is determined by local assessors to be the total taxable value of land and additions on the property. | Land | Improvement |
|---|---|---|---|---|
| 2025 | $6,361 | $719,700 | $83,500 | $636,200 |
| 2023 | $6,051 | $550,400 | $75,000 | $475,400 |
| 2022 | $5,855 | $537,300 | $75,000 | $462,300 |
| 2021 | $5,987 | $524,600 | $75,000 | $449,600 |
| 2019 | $5,431 | $492,300 | $75,000 | $417,300 |
| 2018 | $6,311 | $487,600 | $75,000 | $412,600 |
| 2017 | $5,949 | $483,600 | $75,000 | $408,600 |
Property History
| Date | Event | Price | List to Sale | Price per Sq Ft | Prior Sale |
|---|---|---|---|---|---|
| 10/08/2025 10/08/25 | For Sale | $849,999 | +66.7% | $224 / Sq Ft | |
| 09/25/2017 09/25/17 | Sold | $510,000 | +7.4% | $134 / Sq Ft | View Prior Sale |
| 08/18/2017 08/18/17 | Pending | -- | -- | -- | |
| 09/29/2014 09/29/14 | Sold | $475,000 | -- | $125 / Sq Ft | View Prior Sale |
| 08/29/2014 08/29/14 | Pending | -- | -- | -- |
Purchase History
| Date | Type | Sale Price | Title Company |
|---|---|---|---|
| Warranty Deed | $544,000 | Schreiner Title Company | |
| Warranty Deed | $510,000 | First American Title | |
| Warranty Deed | $475,000 | Valley Title Guarantee |
Mortgage History
| Date | Status | Loan Amount | Loan Type |
|---|---|---|---|
| Open | $435,200 | New Conventional | |
| Previous Owner | $335,000 | New Conventional | |
| Previous Owner | $380,000 | New Conventional |
Source: MLS Of Yakima Association Of REALTORS®
MLS Number: 25-2883
APN: 181332-34412
- 7310 Whitman Ave
- 2200 S 76th Ave
- 2009 S 73rd Ave
- 7004 Vista Ridge Ave
- NKA Occidental Rd
- 1830 Magnolia Ct
- 7009 Manor Way
- 4818 W Oak Ave
- 4820 W Oak Ave
- 4824 W Oak Ave
- 2216 S 67th Ave
- 1713 S 69th Ave
- 7703 Ahtanum Rd
- 7907 Ahtanum Rd
- 6402 Fremont Dr
- 6504 Terry Ave
- 2609 S 72nd Ave
- 5605 Woolsey Ln
- 5140 Woolsey Ln
- 4803 Woolsey Ln
Ask me questions while you tour the home.







