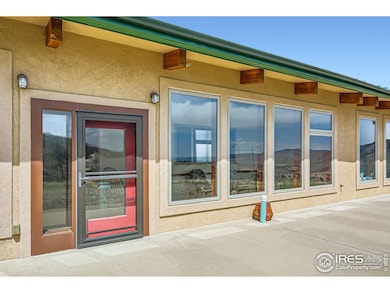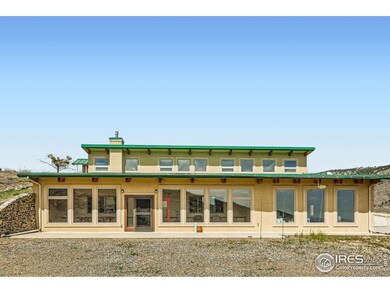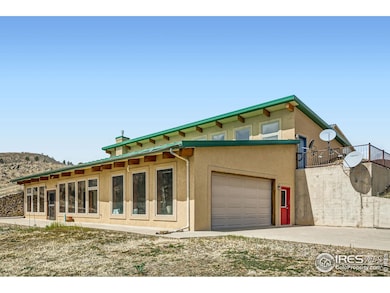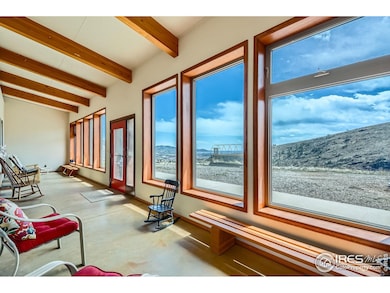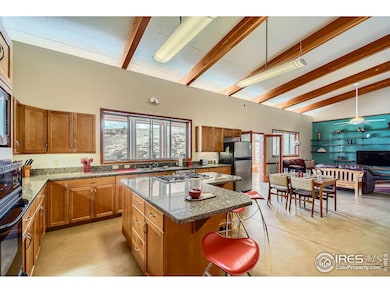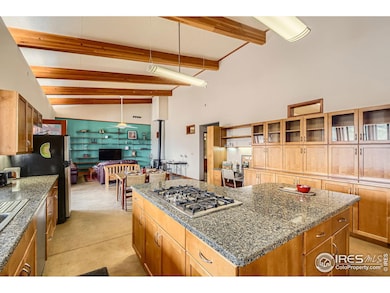752 Willow Patch Ln Bellvue, CO 80512
Estimated payment $6,476/month
Highlights
- Horses Allowed On Property
- Solar Power System
- 35 Acre Lot
- Big Thompson Elementary School Rated A-
- City View
- Open Floorplan
About This Home
Is driving on the crowded roads and city streets an aggravation? Has urban noise, HOA rules and expense become unacceptable? Perhaps it's time to investigate the advantages of living in a more tranquil setting in home on 35 acres in the peaceful Buckhorn Canyon with scenic views of the mountains and prairie, starlit evening skies, with wildlife and hummingbirds for neighbors. Yet, still with easy access to the necessities in Loveland and Fort Collins. APPOINTMENT REQUIRED! This custom built home is completely off-grid; energy supplied by both active and passive solar systems. NO energy bills! With its earth sheltered design and south facing solarium wall it maintains comfortable living year round. The open floor plan features a large living room and terrific oversized kitchen. Added conveniences include a large pantry and laundry room off the kitchen. An attached two car garage and 500 sq ft workshop. Plus a detached 1000 sq ft building which houses the solar equipment and provides two additional parking spaces. Currently a two bedroom layout but the septic system is approvable for 3. There are several options for reconfiguring to 3 bedrooms. A unique opportunity.
Home Details
Home Type
- Single Family
Est. Annual Taxes
- $2,358
Year Built
- Built in 2006
Lot Details
- 35 Acre Lot
- Property fronts a private road
- Unincorporated Location
- South Facing Home
- Southern Exposure
- Sloped Lot
Parking
- 2 Car Attached Garage
- Garage Door Opener
- Driveway Level
Property Views
- City
- Mountain
Home Design
- Earth Berm
- Metal Roof
- Concrete Siding
- Stucco
- Stone
Interior Spaces
- 4,054 Sq Ft Home
- 2-Story Property
- Open Floorplan
- Cathedral Ceiling
- Double Pane Windows
- Home Office
- Sun or Florida Room
- Concrete Flooring
Kitchen
- Eat-In Kitchen
- Gas Oven or Range
- Microwave
- Dishwasher
- Kitchen Island
Bedrooms and Bathrooms
- 3 Bedrooms
- 2 Full Bathrooms
- Primary bathroom on main floor
Laundry
- Laundry Room
- Laundry on main level
- Dryer
- Washer
Home Security
- Security Gate
- Radon Detector
Eco-Friendly Details
- Solar Power System
- Solar Water Heater
Outdoor Features
- Separate Outdoor Workshop
- Outbuilding
Schools
- Big Thompson Elementary School
- Clark Middle School
- Thompson Valley High School
Utilities
- Heating Available
- Propane
- Water Purifier is Owned
- Water Softener is Owned
- Septic System
Additional Features
- Accessible Hallway
- Horses Allowed On Property
Community Details
- No Home Owners Association
- Association fees include common amenities
Listing and Financial Details
- Assessor Parcel Number R1127233
Map
Home Values in the Area
Average Home Value in this Area
Tax History
| Year | Tax Paid | Tax Assessment Tax Assessment Total Assessment is a certain percentage of the fair market value that is determined by local assessors to be the total taxable value of land and additions on the property. | Land | Improvement |
|---|---|---|---|---|
| 2025 | $2,358 | $37,810 | $143 | $37,667 |
| 2024 | $2,261 | $37,810 | $143 | $37,667 |
| 2022 | $1,420 | $20,622 | $140 | $20,482 |
| 2021 | $1,460 | $21,225 | $154 | $21,071 |
| 2020 | $1,877 | $27,278 | $151 | $27,127 |
| 2019 | $1,840 | $27,278 | $151 | $27,127 |
| 2018 | $1,633 | $22,808 | $142 | $22,666 |
| 2017 | $1,372 | $22,808 | $142 | $22,666 |
| 2016 | $1,355 | $21,631 | $131 | $21,500 |
| 2015 | $1,342 | $21,630 | $130 | $21,500 |
| 2014 | $1,009 | $15,640 | $120 | $15,520 |
Property History
| Date | Event | Price | List to Sale | Price per Sq Ft |
|---|---|---|---|---|
| 04/18/2025 04/18/25 | For Sale | $1,195,000 | -- | $295 / Sq Ft |
Purchase History
| Date | Type | Sale Price | Title Company |
|---|---|---|---|
| Interfamily Deed Transfer | -- | None Available | |
| Warranty Deed | $105,000 | Fahtco | |
| Warranty Deed | $29,500 | -- |
Source: IRES MLS
MLS Number: 1031616
APN: 07310-00-053
- 14500 Buckhorn Rd
- 2057 Big Bear Rd
- 439 Redtail Ridge Way
- 14750 Buckhorn Rd
- 192 Moondance Way
- 12711 N County Road 27
- 13328 Otter Rd
- 9840 Buckhorn Rd
- 10435 Roan Mountain Rd
- 9316 Tawny Lynx Rd
- 805 Meadows Dr
- 865 Redstone Dr
- 12711 N Co Road 27
- 9680 W County Road 38 E
- 9680 W County Road 38e
- 0 Tip Top Rd
- 269 Cox Ct
- 3235 Davis Ranch Rd
- 938 Snow Top Dr
- 3434 Davis Ranch Rd
- 468 Snow Top Dr
- 3200 Azalea Dr
- 11543 County Road 43
- 2955 W Stuart St Unit 8
- 3005 Ross Dr
- 1942 Pecan St Unit 2
- 1942 Pecan St Unit 4
- 2930 W Stuart St
- 3001-3003 Sumac St Unit 3001
- 2929 Ross Dr S74
- 2924 Ross Dr
- 1020 Andrews Peak Dr
- 4313 Whippeny Dr
- 3851 S Taft Hill Rd
- 2524 W Plum St
- 1121 Ponderosa Dr
- 2537 W Laurel St
- 2424 W Mulberry St
- 1787-1789 Westfield Dr Unit 1787
- 2155 Orchard Place

