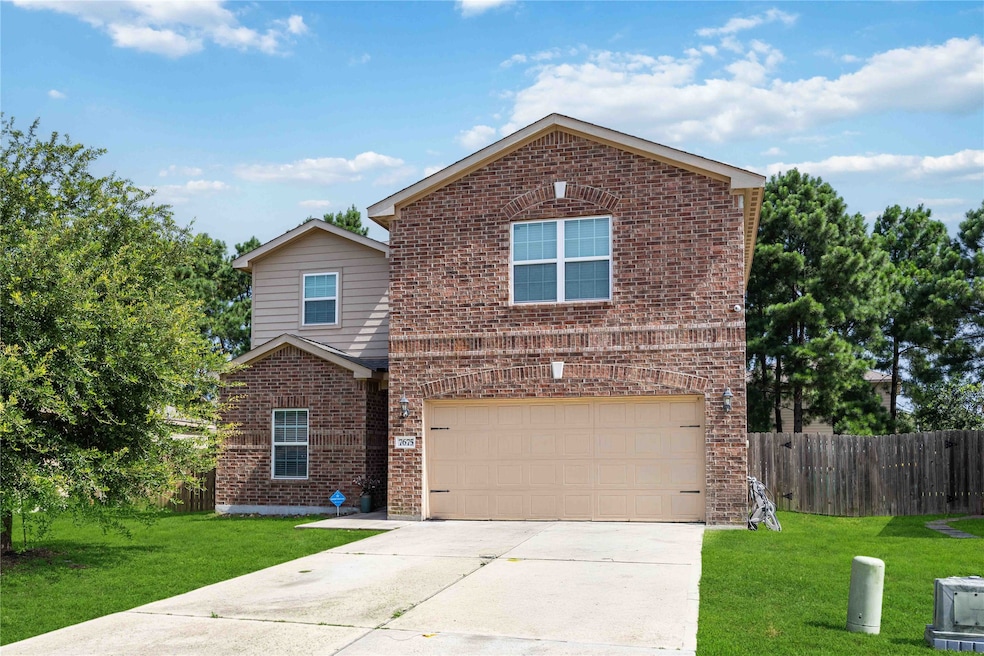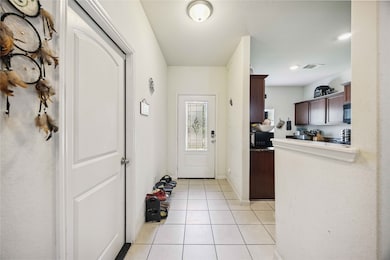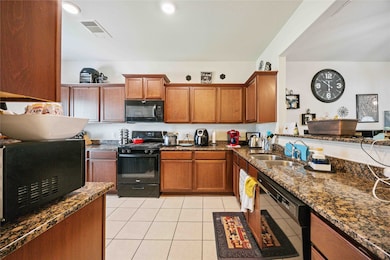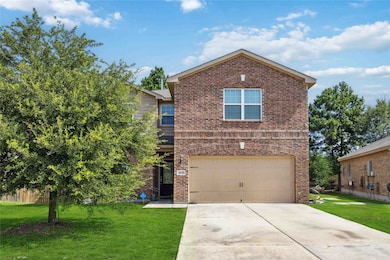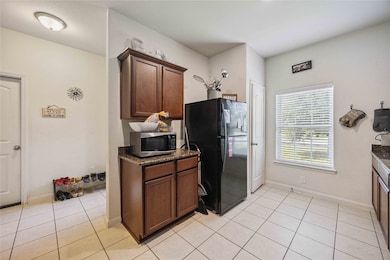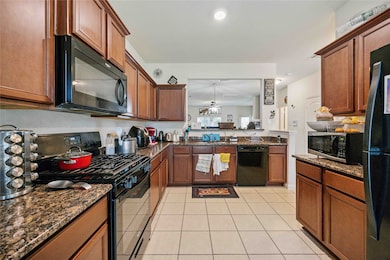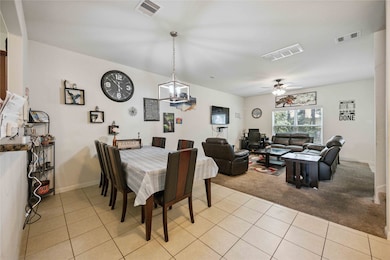
7675 Dragon Pearls Ln Conroe, TX 77304
Estimated payment $2,615/month
Highlights
- Above Ground Pool
- Traditional Architecture
- Family Room Off Kitchen
- Adjacent to Greenbelt
- Game Room
- 3-minute walk to Chase Run Community Park
About This Home
Conveniently located just minutes from I-45, League Line Rd, and everyday shopping, dining, and parks, this well-appointed 5-bedroom, 2.5-bathroom home offers space, comfort, and functionality. The fenced backyard features an above-ground pool, creating a relaxing outdoor retreat. Inside, the main level showcases a thoughtful and functional layout with a half bath, an open kitchen with clear views into the living and dining areas, and a private primary suite with a walk-in closet, soaking tub, and glass-framed shower. The home also features a water softener and water filtration system! Upstairs, four additional generously-sized bedrooms provide flexibility for family, guests, or work-from-home needs. A dedicated utility room completes this move-in ready home designed for everyday living and easy entertaining.
Home Details
Home Type
- Single Family
Est. Annual Taxes
- $7,184
Year Built
- Built in 2018
Lot Details
- 6,686 Sq Ft Lot
- Adjacent to Greenbelt
- Southeast Facing Home
- Back Yard Fenced
HOA Fees
- $50 Monthly HOA Fees
Parking
- 2 Car Attached Garage
Home Design
- Traditional Architecture
- Brick Exterior Construction
- Slab Foundation
- Composition Roof
Interior Spaces
- 2,723 Sq Ft Home
- 2-Story Property
- Ceiling Fan
- Window Treatments
- Family Room Off Kitchen
- Combination Dining and Living Room
- Game Room
- Utility Room
Kitchen
- Gas Range
- Microwave
- Dishwasher
Flooring
- Carpet
- Tile
Bedrooms and Bathrooms
- 5 Bedrooms
- Soaking Tub
- Bathtub with Shower
- Separate Shower
Pool
- Above Ground Pool
Schools
- Lagway Elementary School
- Calfee Middle School
- Willis High School
Utilities
- Cooling System Powered By Gas
- Central Heating and Cooling System
- Heating System Uses Gas
Community Details
- Chase Run/ Dta Community Mgmt Svc Association, Phone Number (832) 364-6880
- Chase Run 03 Subdivision
Map
Home Values in the Area
Average Home Value in this Area
Tax History
| Year | Tax Paid | Tax Assessment Tax Assessment Total Assessment is a certain percentage of the fair market value that is determined by local assessors to be the total taxable value of land and additions on the property. | Land | Improvement |
|---|---|---|---|---|
| 2024 | $7,998 | $359,468 | $26,744 | $332,724 |
| 2023 | $8,182 | $376,970 | $26,740 | $350,230 |
| 2022 | $7,242 | $342,550 | $26,740 | $315,810 |
| 2021 | $6,206 | $284,390 | $26,740 | $257,650 |
| 2020 | $6,128 | $263,950 | $26,740 | $237,210 |
| 2019 | $6,340 | $259,640 | $26,740 | $232,900 |
| 2017 | $655 | $26,740 | $26,740 | $0 |
Property History
| Date | Event | Price | Change | Sq Ft Price |
|---|---|---|---|---|
| 07/09/2025 07/09/25 | For Sale | $355,000 | -- | $130 / Sq Ft |
Purchase History
| Date | Type | Sale Price | Title Company |
|---|---|---|---|
| Special Warranty Deed | -- | Parkway Title | |
| Vendors Lien | -- | None Available |
Mortgage History
| Date | Status | Loan Amount | Loan Type |
|---|---|---|---|
| Open | $14,044 | New Conventional | |
| Closed | $15,210 | New Conventional | |
| Open | $42,224 | FHA | |
| Previous Owner | $243,409 | FHA |
Similar Homes in the area
Source: Houston Association of REALTORS®
MLS Number: 44653787
APN: 3402-03-01900
- 418 Rolling Hills Dr
- 7623 Square Garden Ln
- 272 Boca Raton Dr
- 7571 Fettle Ln
- 2200 Jefferson Crossing Dr
- 7550 Fettle Ln
- 8010 N Tarrytown Crossing Dr
- 2202 Highland Crossing Dr
- 7545 Tyler Run Blvd
- 7551 Fettle Ln
- 38 Hallmark Dr
- 7535 Fettle Ln
- 2212 Highland Crossing Dr
- 376 Rolling Hills Dr
- 2207 Highland Hills Dr
- 161 Thunderbird Dr
- 7807 Board Crossing
- 2316 Perkins Crossing Dr
- 80 Hiwon Dr
- 35 Greentree Ln
- 7622 Dusty Melody Ln
- 7618 Dragon Pearls Ln
- 8884 Oval Glass St
- 7565 Tyler Run
- 8000 N Tarrytown Crossing Dr
- 13 Moon Valley Ct
- 2209 Jefferson Crossing Dr
- 2212 Highland Crossing Dr
- 2307 Siegen Dr
- 132 La Quinta Dr
- 158 Custers Ct
- 625 Cherokee Dr
- 52 Greentree Ln
- 10485 League Line Rd Unit 1201
- 10485 League Line Rd Unit 3208
- 10485 League Line Rd Unit 4206
- 10485 League Line Rd Unit 2203
- 10485 League Line Rd
- 1799 League Line Rd Unit 4
- 200 Panorama Dr Unit 203
