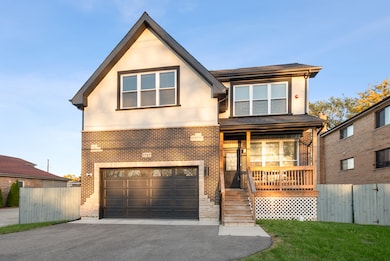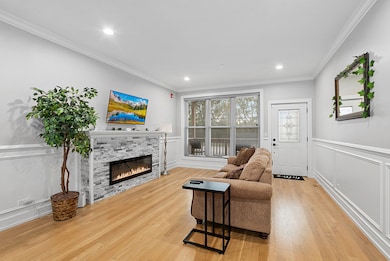7727 S Roberts Rd Bridgeview, IL 60455
Estimated payment $3,707/month
Highlights
- Deck
- Family Room with Fireplace
- Wood Flooring
- Argo Community High School Rated A-
- Freestanding Bathtub
- Wine Refrigerator
About This Home
Nearly New Custom Luxury Home - 4BR | 3.1 Baths | 3,200+ Sq. Ft. Prepare to be impressed by this custom-built masterpiece that blends timeless design, luxury finishes, and exceptional craftsmanship. The covered front porch and detailed exterior set the tone for the quality that continues inside. The bright, open interior showcases rich millwork, wainscoting, decorative columns, and hardwood floors throughout. The sunlit living room features a modern fireplace and recessed lighting, creating an inviting space for everyday living. The gourmet kitchen is a showstopper with 42" white cabinetry, crown molding, quartz countertops, a custom tile backsplash, and an expansive center island-ideal for entertaining. A stylish bar/coffee bar and pantry offer flexible use as a home office. Custom illuminated staircase leads you past a striking chandelier to the beautiful primary suite which boasts a spacious walk-in closet and spa-style bath with freestanding tub, oversized glass shower, dual vanities, and private water closet. Additional bedrooms are generous in size and share a beautifully finished full bath. Prepare to be blown away by the most incredible walk-in closet you have ever laid eyes on. The finished lower level offers 12-foot ceilings, an expansive rec room with fireplace, full entertainment bar, and designer full bath-perfect for hosting gatherings. Enjoy two outdoor living spaces, including a covered front porch and large rear deck overlooking the fully fenced backyard. 2 1/2 car attached garage with soaring ceilings. This home offers over 3,200 sq. ft. of thoughtfully designed living space-an entertainer's dream and the perfect blend of comfort, style, and function.
Listing Agent
@properties Christie's International Real Estate License #475176201 Listed on: 10/22/2025

Home Details
Home Type
- Single Family
Est. Annual Taxes
- $4,916
Year Built
- Built in 2023
Lot Details
- 7,449 Sq Ft Lot
- Lot Dimensions are 60x124
- Paved or Partially Paved Lot
Parking
- 2 Car Attached Garage
- Garage Door Opener
- Driveway
- Parking Included in Price
Home Design
- Brick Exterior Construction
Interior Spaces
- 3,534 Sq Ft Home
- 2-Story Property
- Built-In Features
- Dry Bar
- Recessed Lighting
- Electric Fireplace
- Family Room with Fireplace
- 2 Fireplaces
- Living Room with Fireplace
- Combination Dining and Living Room
- Wood Flooring
Kitchen
- Range
- Microwave
- High End Refrigerator
- Dishwasher
- Wine Refrigerator
- Stainless Steel Appliances
Bedrooms and Bathrooms
- 4 Bedrooms
- 4 Potential Bedrooms
- Walk-In Closet
- Dual Sinks
- Freestanding Bathtub
- Soaking Tub
- Separate Shower
Laundry
- Laundry Room
- Dryer
- Washer
Finished Basement
- Basement Fills Entire Space Under The House
- Finished Basement Bathroom
Outdoor Features
- Deck
Schools
- Robina Lyle Elementary School An
- Geo T Wilkins Junior High School
- Argo Community High School
Utilities
- Central Air
- Heating System Uses Natural Gas
- Lake Michigan Water
Map
Home Values in the Area
Average Home Value in this Area
Tax History
| Year | Tax Paid | Tax Assessment Tax Assessment Total Assessment is a certain percentage of the fair market value that is determined by local assessors to be the total taxable value of land and additions on the property. | Land | Improvement |
|---|---|---|---|---|
| 2025 | $4,916 | $57,848 | $3,348 | $54,500 |
| 2024 | $4,916 | $57,848 | $3,348 | $54,500 |
| 2023 | $1,190 | $14,248 | $3,348 | $10,900 |
| 2022 | $1,190 | $2,976 | $2,976 | $0 |
| 2021 | $1,147 | $2,976 | $2,976 | $0 |
| 2020 | $1,111 | $2,976 | $2,976 | $0 |
| 2019 | $1,150 | $2,790 | $2,790 | $0 |
| 2018 | $1,099 | $2,790 | $2,790 | $0 |
| 2017 | $1,077 | $2,790 | $2,790 | $0 |
| 2016 | $9,780 | $26,378 | $2,418 | $23,960 |
| 2015 | $9,212 | $26,378 | $2,418 | $23,960 |
| 2014 | $8,927 | $26,378 | $2,418 | $23,960 |
| 2013 | $9,896 | $31,656 | $2,418 | $29,238 |
Property History
| Date | Event | Price | List to Sale | Price per Sq Ft | Prior Sale |
|---|---|---|---|---|---|
| 10/22/2025 10/22/25 | For Sale | $634,900 | +7.0% | $180 / Sq Ft | |
| 10/20/2023 10/20/23 | Sold | $593,600 | +5.1% | $247 / Sq Ft | View Prior Sale |
| 09/06/2023 09/06/23 | Pending | -- | -- | -- | |
| 07/28/2023 07/28/23 | Price Changed | $565,000 | -5.0% | $235 / Sq Ft | |
| 07/18/2023 07/18/23 | For Sale | $595,000 | +1300.0% | $248 / Sq Ft | |
| 08/06/2021 08/06/21 | Sold | $42,500 | -14.8% | -- | View Prior Sale |
| 07/16/2021 07/16/21 | Pending | -- | -- | -- | |
| 06/07/2021 06/07/21 | For Sale | $49,900 | -- | -- |
Purchase History
| Date | Type | Sale Price | Title Company |
|---|---|---|---|
| Warranty Deed | $594,000 | None Listed On Document | |
| Quit Claim Deed | -- | None Listed On Document | |
| Quit Claim Deed | -- | None Listed On Document | |
| Quit Claim Deed | -- | None Listed On Document | |
| Warranty Deed | $60,000 | -- | |
| Warranty Deed | $60,000 | -- | |
| Warranty Deed | $42,500 | Chicago Title | |
| Special Warranty Deed | $21,199 | Attorney | |
| Sheriffs Deed | -- | None Available | |
| Warranty Deed | $450,000 | Ticor Title |
Mortgage History
| Date | Status | Loan Amount | Loan Type |
|---|---|---|---|
| Open | $575,792 | New Conventional | |
| Previous Owner | $382,500 | Purchase Money Mortgage |
Source: Midwest Real Estate Data (MRED)
MLS Number: 12501909
APN: 18-25-306-024-0000
- 7549 Roberts Rd
- 7616 S 78th Ave
- 7849 W 80th Place
- 7942 74th St
- 7948 74th St
- 7945 W 73rd Place
- 7957 W 73rd Place
- 7951 W 73rd Place
- 7656 W 80th Place
- 7600 S Ferdinand Ave
- 7838 W 73rd Place
- 7722 W 81st Place
- 7506 S Ferdinand Ave
- 7912 W 73rd St
- 7545 Beloit Ave
- 8453 W 79th St
- 7214 S 78th Ave
- 7711 W 82nd St
- 7806 W 83rd St
- 7712 S Oketo Ave
- 8143 Marion Dr Unit 3E
- 7915 S 84th Ave Unit 4
- 7300 S 78th Ave Unit 5
- 8210 S 84th Ave Unit 1N
- 8435 S 81st Ave Unit 1
- 8500 S 85th Ct Unit 14
- 8301 S 88th Ave
- 7804 Banks St Unit 2 - South
- 7840 Cronin Ave Unit 2
- 8712 S 87th Terrace
- 8232 Concord Ln Unit 6B720
- 8409 Newland Ave
- 7457 W 64th St
- 6911 W 87th St Unit ID1298092P
- 8602 Oak Park Ave
- 6815 W 87th St Unit ID1298091P
- 7642 W 92nd Place
- 9323 S 80th Ct
- 9318 S 78th Ave
- 200 Willow Ln Unit 115






