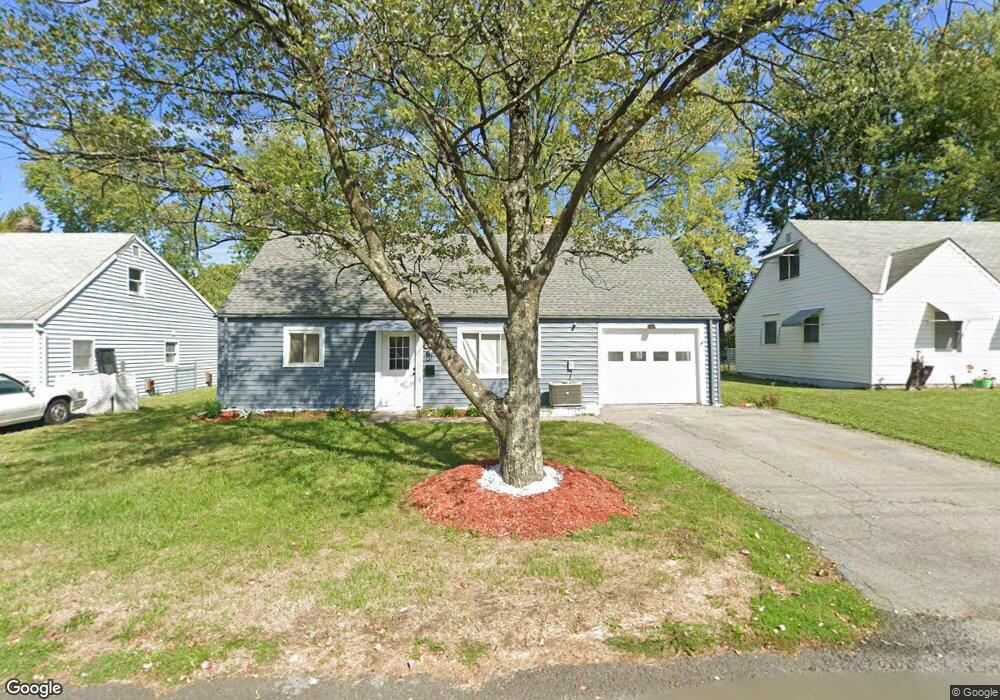789 Troy-Schenectady Rd Latham, NY 12110
3
Beds
2
Baths
1,677
Sq Ft
--
Built
About This Home
This home is located at 789 Troy-Schenectady Rd, Latham, NY 12110. 789 Troy-Schenectady Rd is a home located in Albany County with nearby schools including Forts Ferry School, Shaker Junior High School, and Shaker High School.
Create a Home Valuation Report for This Property
The Home Valuation Report is an in-depth analysis detailing your home's value as well as a comparison with similar homes in the area
Home Values in the Area
Average Home Value in this Area
Map
Nearby Homes
- 791 Troy Schenectady Rd
- 787 Troy Schenectady Rd
- 791 Service Rd
- 795 Troy Schenectady Rd
- 785 Troy-Schenectady Rd
- 785 Troy Schenectady Rd
- 4 David Rd
- 795 Service Rd
- 10 Whitney Rd
- 6 David Rd
- 797 Troy Schenectady Rd
- 6 Whitney Rd
- 14 Whitney Rd
- 781 Troy Schenectady Rd
- 799 Troy Schenectady Rd
- 00 Whitney Rd
- 10 David Rd
- 801 Troy Schenectady Rd
- 12 David Rd
- 801 Service Rd
Your Personal Tour Guide
Ask me questions while you tour the home.
