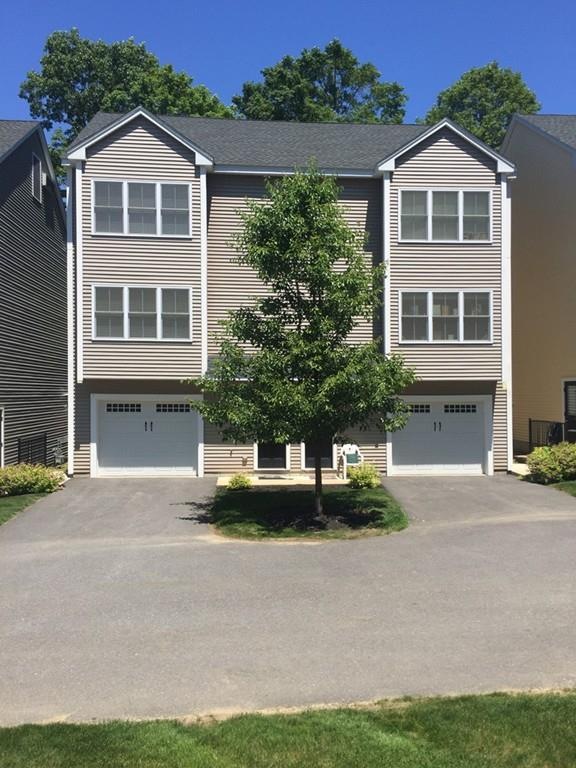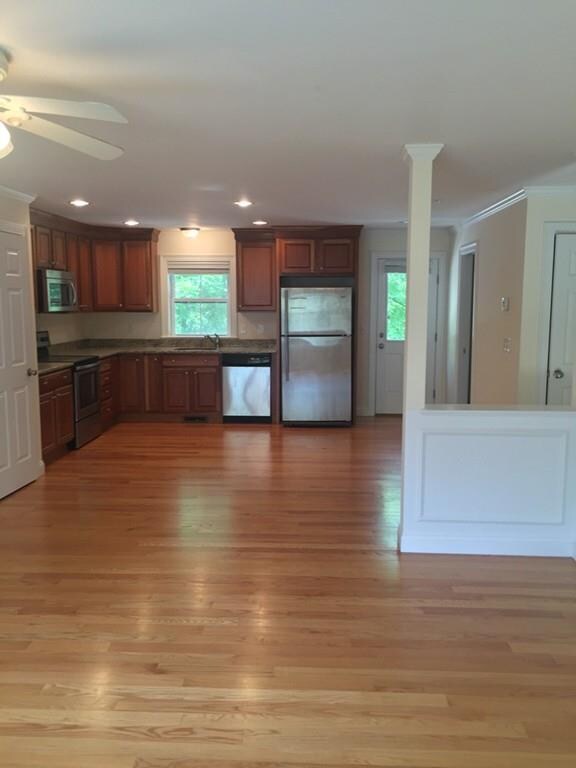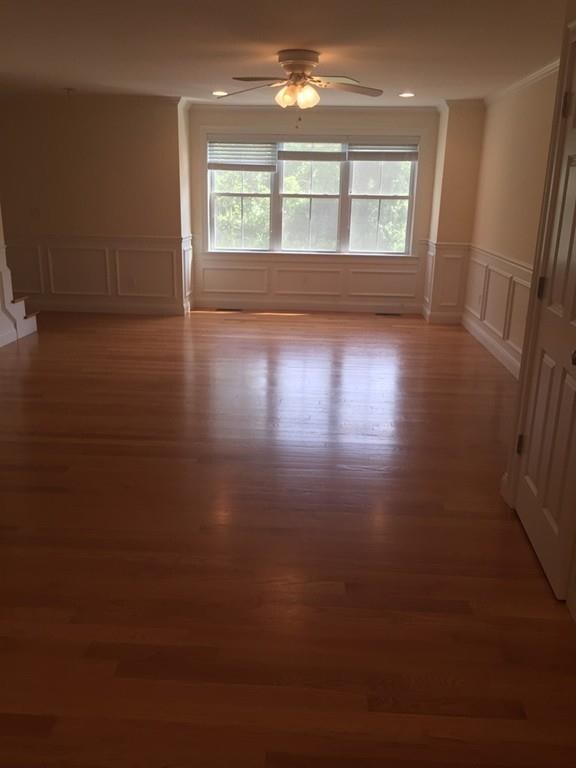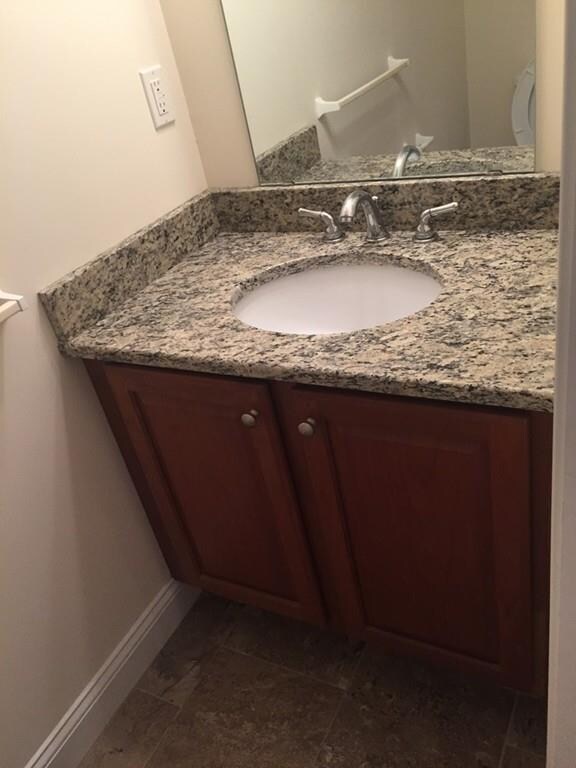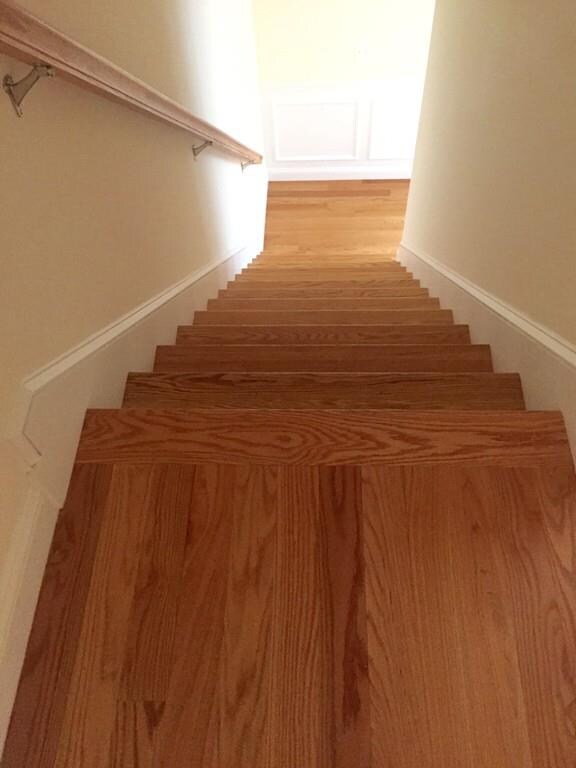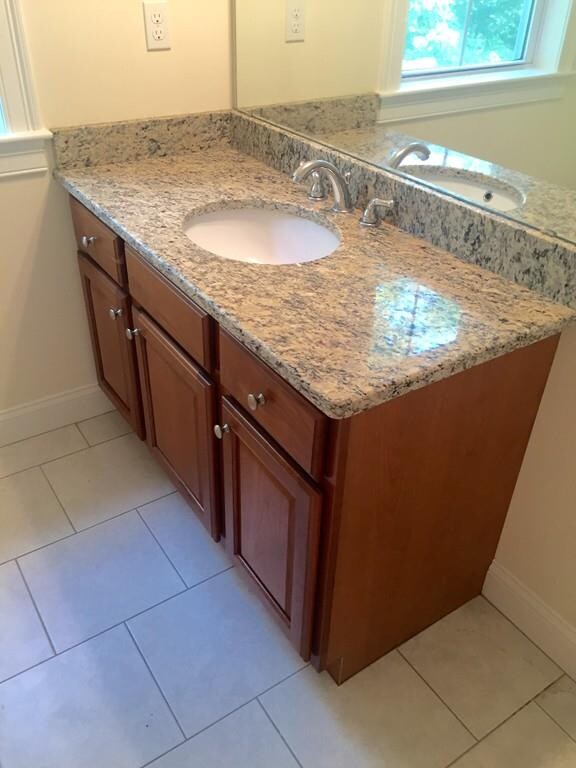
Estimated Value: $528,000 - $595,000
Highlights
- Golf Course Community
- Open Floorplan
- Property is near public transit
- Acton-Boxborough Regional High School Rated A+
- Deck
- Wood Flooring
About This Home
As of October 2017YOUNG FAULKNER MILL TOWNHOUSE WITH ONE CAR GARAGE IS A COMMUTER'S DELIGHT! HARDWOOD FLOORS IN FAMILY ROOM/KITCHEN/STAIRS AND UPSTAIRS HALLWAY. BATHS ARE TILED WITH GRANITE COUNTERTOPS. BEDROOMS CARPET. FEATURES AIR CONDITIONING AND CENTRAL VACUUM. GRANITE COUNTERTOPS AND STAINLESS STEEL APPLIANCES IN KITCHEN. LAUNDRY AREA IS LOCATED ON THE LOWER LEVEL. AMPLE UTILITY STORAGE OFF THE 22'x12' GARAGE W/GARAGE DOOR OPENER. BACK DECK FOR OUTDOOR ENJOYMENT. LAWN MAINTENANCE AND SNOW REMOVAL ON ROAD. CLOSE DISTANCE TO THE TRAIN! SERVICED BY TOWN WATER AND SEWER. 'PLEASE READ FIRM REMARKS'.
Townhouse Details
Home Type
- Townhome
Est. Annual Taxes
- $6,179
Year Built
- Built in 2012
Lot Details
- End Unit
HOA Fees
- $290 Monthly HOA Fees
Parking
- 1 Car Attached Garage
- Tuck Under Parking
- Garage Door Opener
- Open Parking
- Assigned Parking
Home Design
- Frame Construction
- Shingle Roof
Interior Spaces
- 1,738 Sq Ft Home
- 4-Story Property
- Open Floorplan
- Central Vacuum
- Wainscoting
- Window Screens
- Mud Room
- Bonus Room
Kitchen
- Range
- Microwave
- Dishwasher
- Solid Surface Countertops
Flooring
- Wood
- Wall to Wall Carpet
- Ceramic Tile
Bedrooms and Bathrooms
- 2 Bedrooms
- Primary bedroom located on fourth floor
Laundry
- Laundry on main level
- Washer and Electric Dryer Hookup
Outdoor Features
- Balcony
- Deck
Location
- Property is near public transit
- Property is near schools
Schools
- Acton-Boxboro Elementary And Middle School
- Acton-Boxborob High School
Utilities
- Forced Air Heating and Cooling System
- 2 Cooling Zones
- 2 Heating Zones
- Heating System Uses Natural Gas
- Water Heater
Listing and Financial Details
- Assessor Parcel Number 4777326
Community Details
Overview
- Association fees include insurance, ground maintenance, snow removal, trash
- 20 Units
Amenities
- Common Area
- Shops
Recreation
- Golf Course Community
- Jogging Path
Pet Policy
- Breed Restrictions
Ownership History
Purchase Details
Home Financials for this Owner
Home Financials are based on the most recent Mortgage that was taken out on this home.Similar Homes in the area
Home Values in the Area
Average Home Value in this Area
Purchase History
| Date | Buyer | Sale Price | Title Company |
|---|---|---|---|
| Wallace Patrick T | $365,000 | -- |
Mortgage History
| Date | Status | Borrower | Loan Amount |
|---|---|---|---|
| Open | Wallace Patrick T | $100,000 | |
| Open | Wallace Patrick T | $310,200 |
Property History
| Date | Event | Price | Change | Sq Ft Price |
|---|---|---|---|---|
| 10/02/2017 10/02/17 | Sold | $365,000 | -3.9% | $210 / Sq Ft |
| 08/07/2017 08/07/17 | Pending | -- | -- | -- |
| 06/28/2017 06/28/17 | For Sale | $379,900 | 0.0% | $219 / Sq Ft |
| 03/01/2014 03/01/14 | Rented | $2,000 | -4.8% | -- |
| 01/30/2014 01/30/14 | Under Contract | -- | -- | -- |
| 11/11/2013 11/11/13 | For Rent | $2,100 | -- | -- |
Tax History Compared to Growth
Tax History
| Year | Tax Paid | Tax Assessment Tax Assessment Total Assessment is a certain percentage of the fair market value that is determined by local assessors to be the total taxable value of land and additions on the property. | Land | Improvement |
|---|---|---|---|---|
| 2025 | $8,311 | $484,600 | $0 | $484,600 |
| 2024 | $7,230 | $433,700 | $0 | $433,700 |
| 2023 | $6,820 | $388,400 | $0 | $388,400 |
| 2022 | $7,547 | $388,000 | $0 | $388,000 |
| 2021 | $7,206 | $356,200 | $0 | $356,200 |
| 2020 | $6,647 | $345,500 | $0 | $345,500 |
| 2019 | $6,774 | $349,700 | $0 | $349,700 |
| 2018 | $6,436 | $332,100 | $0 | $332,100 |
| 2017 | $6,179 | $324,200 | $0 | $324,200 |
| 2016 | $6,052 | $314,700 | $0 | $314,700 |
| 2015 | $5,738 | $301,200 | $0 | $301,200 |
| 2014 | $5,722 | $294,200 | $0 | $294,200 |
Agents Affiliated with this Home
-
Debra Jeanson

Seller's Agent in 2017
Debra Jeanson
Colonial Homes Real Estate
(978) 263-1929
4 in this area
7 Total Sales
-
Judith Boland

Buyer's Agent in 2017
Judith Boland
Coldwell Banker Realty - Concord
(978) 407-0146
4 in this area
39 Total Sales
Map
Source: MLS Property Information Network (MLS PIN)
MLS Number: 72190703
APN: ACTO-000002AH000064-I000001
- 8 High St Unit D2
- 8 High St Unit D1
- 8 High St Unit C2
- 8 High St Unit C1
- 8 High St Unit B2
- 8 High St Unit B1
- 8 High St Unit A2
- 8 High St Unit A1
- 8 High St Unit F2
- 8 High St Unit E2
- 8 High St Unit F1
- 8 High St Unit E1
- 8 High St Unit I1
- 8 High St Unit I2
- 8 High St Unit J1
- 8 High St Unit H2
- 8 High St Unit H1
- 8 High St Unit J2
- 8 High St Unit G1
- 8 High St Unit G2
