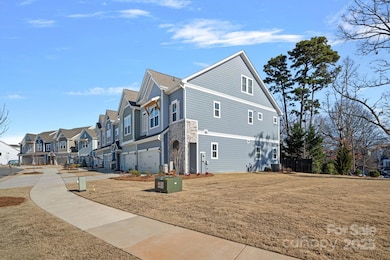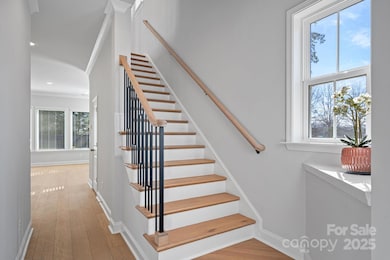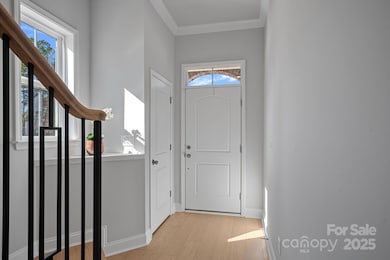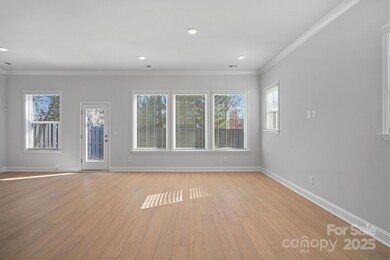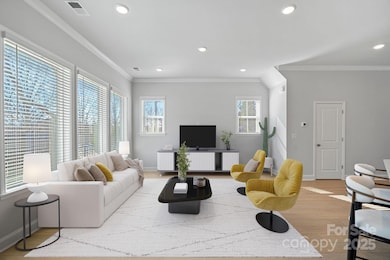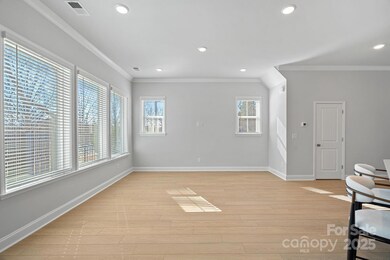8233 Houser St Cornelius, NC 28031
Estimated payment $3,703/month
Highlights
- Open Floorplan
- Transitional Architecture
- Walk-In Pantry
- Bailey Middle School Rated A-
- End Unit
- 2 Car Attached Garage
About This Home
END unit with abundant natural light on all 3 levels. Main level offers natural colored wide plank LVP flooring, a Gourmet Kitchen with 36" Gas cooktop, wall oven, microwave and refrigerator. Upgraded cabinets, champagne bronze hardware and island with seating for 4. Second level has an enormous Primary Suite with LVP, dual closets. Spa like shower, dual sinks and lots of cabinetry gives extra storage. Laundry room is balanced between the Primary and guest hallway with washer and dryer included. Bed 2 accommodates Queen size furniture with Ensuite Bathroom and Designer tile. Top floor-Loft used as a Bonus or Office. Full Bath with Tub/Shower shared with Bed 3. 2" blinds throughout. 2 car Garage, driveway parking for 2 more cars. Garage equipped with 240v outlet for car charging. Security system included. Fenced Backyard and Patio. Located near Birkdale, Robbins Park, the new Atrium Hospital, walkable to Lake Norman, Freedom Boat Club and many outdoor amenities. Some Photos are virtually staged. Rentals are allowed with leases at least 6 months so serves as a great investment. Ask me for rental rates.
Listing Agent
COMPASS Brokerage Email: Doug.Bishop@compass.com License #254080 Listed on: 03/14/2025

Townhouse Details
Home Type
- Townhome
Year Built
- Built in 2024
Lot Details
- End Unit
- Back Yard Fenced
HOA Fees
- $235 Monthly HOA Fees
Parking
- 2 Car Attached Garage
- Driveway
Home Design
- Transitional Architecture
- Entry on the 1st floor
- Slab Foundation
- Architectural Shingle Roof
- Stone Veneer
- Hardboard
Interior Spaces
- 3-Story Property
- Open Floorplan
- Insulated Windows
- Entrance Foyer
- Walk-In Attic
- Home Security System
Kitchen
- Walk-In Pantry
- Built-In Self-Cleaning Convection Oven
- Gas Cooktop
- Range Hood
- Convection Microwave
- Microwave
- Dishwasher
- Kitchen Island
- Disposal
Flooring
- Carpet
- Laminate
- Tile
Bedrooms and Bathrooms
- 3 Bedrooms
- Walk-In Closet
- Garden Bath
Laundry
- Laundry Room
- Laundry on upper level
- Washer and Dryer
Outdoor Features
- Patio
Schools
- Cornelius Elementary School
- Bailey Middle School
- William Amos Hough High School
Utilities
- Forced Air Zoned Heating and Cooling System
- Heating System Uses Natural Gas
- Underground Utilities
- Cable TV Available
Listing and Financial Details
- Assessor Parcel Number 001-469-57
Community Details
Overview
- Association Management Solutions Association, Phone Number (704) 940-6100
- The Retreat At West Catawba Condos
- Built by David Weekley
- The Retreat At West Catawba Subdivision
- Mandatory home owners association
Security
- Card or Code Access
- Carbon Monoxide Detectors
Map
Home Values in the Area
Average Home Value in this Area
Tax History
| Year | Tax Paid | Tax Assessment Tax Assessment Total Assessment is a certain percentage of the fair market value that is determined by local assessors to be the total taxable value of land and additions on the property. | Land | Improvement |
|---|---|---|---|---|
| 2025 | $2,282 | $556,800 | $135,000 | $421,800 |
| 2024 | $2,282 | $347,700 | $135,000 | $212,700 |
| 2023 | $2,282 | $135,000 | $135,000 | $0 |
| 2022 | $934 | $110,000 | $110,000 | $0 |
Property History
| Date | Event | Price | List to Sale | Price per Sq Ft | Prior Sale |
|---|---|---|---|---|---|
| 10/09/2025 10/09/25 | Price Changed | $625,000 | -2.2% | $235 / Sq Ft | |
| 05/22/2025 05/22/25 | Price Changed | $639,000 | -3.0% | $240 / Sq Ft | |
| 04/03/2025 04/03/25 | Price Changed | $659,000 | -1.6% | $248 / Sq Ft | |
| 03/14/2025 03/14/25 | For Sale | $670,000 | +5.5% | $252 / Sq Ft | |
| 04/30/2024 04/30/24 | Sold | $634,869 | 0.0% | $239 / Sq Ft | View Prior Sale |
| 03/22/2024 03/22/24 | Pending | -- | -- | -- | |
| 03/11/2024 03/11/24 | Price Changed | $634,869 | -0.8% | $239 / Sq Ft | |
| 02/20/2024 02/20/24 | For Sale | $639,869 | -- | $241 / Sq Ft |
Purchase History
| Date | Type | Sale Price | Title Company |
|---|---|---|---|
| Warranty Deed | $635,000 | Investors Title Insurance Comp | |
| Special Warranty Deed | $690,000 | None Listed On Document |
Source: Canopy MLS (Canopy Realtor® Association)
MLS Number: 4232775
APN: 001-469-57
- 8130 Houser St
- 8018 Houser St
- 8014 Houser St
- 17431 Tuscany Ln
- 17450 Tuscany Ln
- 18861 Vineyard Point Ln
- 18867 Vineyard Point Ln Unit 34
- 18673 Vineyard Point Ln Unit 59
- 17541 Tuscany Ln Unit 25
- 18647 Vineyard Point Ln Unit 1
- 18563 Vineyard Point Ln Unit 44
- 8338 Brickle Ln
- 17005 Carlton Way Rd
- 8350 Brickle Ln
- 17810 Half Moon Ln Unit L
- 17811 Half Moon Ln Unit E
- 7423 Norman Island Dr
- 15826 Trenton Place Rd
- 17919 Kings Point Dr Unit C
- 17925 Kings Point Dr Unit F
- 17110 W Kenton Ave
- 8101 Dunmore Dr
- 18713 Vineyard Point Ln Unit Lakefront Ground Floor 2B
- 18731 Vineyard Point Ln Unit 36
- 18749 Vineyard Point Ln Unit 27
- 18713 Vineyard Point Ln
- 17557 Tuscany Ln
- 8111 Townley Rd
- 8521 Sam Furr Rd
- 17925 Kings Point Dr Unit F
- 17213 Cranwood Ave
- 7846 Jester Park Dr
- 8401 Forest Shadow Cir
- 9035 Lindholm Dr Unit B3
- 9035 Lindholm Dr Unit T1
- 9035 Lindholm Dr Unit A3
- 9035 Lindholm Dr
- 18701 Nautical Dr Unit 203
- 18809 Nautical Dr Unit 202
- 18801 Nautical Dr Unit 202

