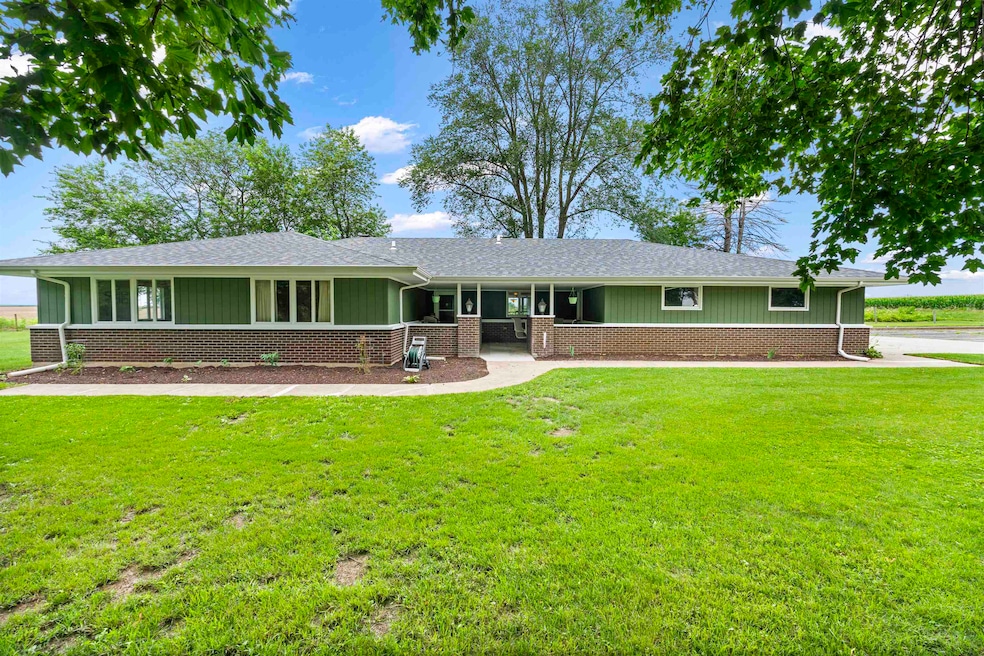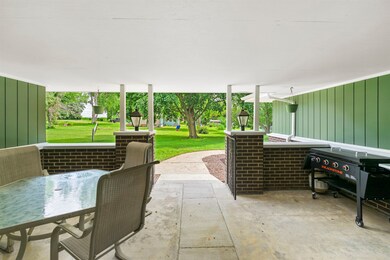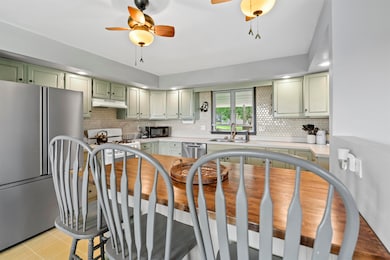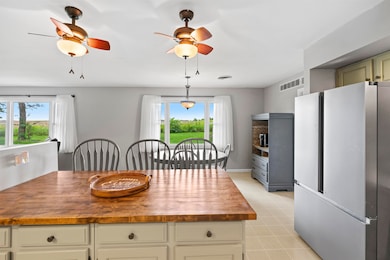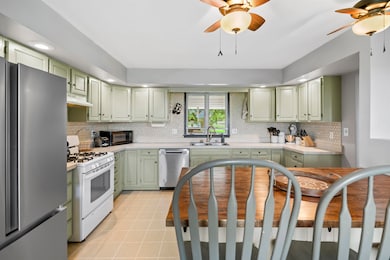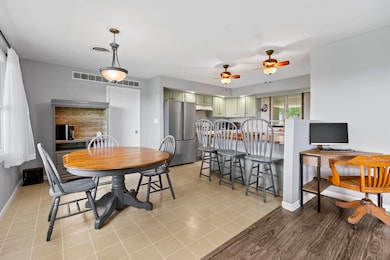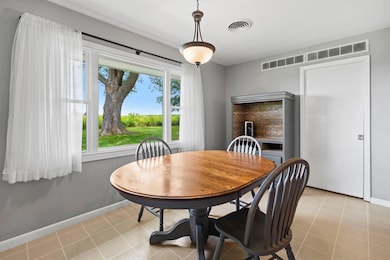
8238 Kelley Rd Winnebago, IL 61088
Estimated payment $1,688/month
Highlights
- Popular Property
- 1 Fireplace
- Patio
- Ranch Style House
- Brick or Stone Mason
- Central Air
About This Home
Awesome country ranch home in desirable Winnebago. All exterior doors have been replaced, many of the windows are newer, new lighting, updated kitchen, exterior was repainted, roof in 2022. Very close to one of the county forest preserves- Severson Dells. True open concept from kitchen to living room and the 3 large bedrooms are tucked away down the hall. Just over half an acre of flat yard ready for your four legged family or set up all of the yard games and enjoy the afternoon. Hurry over and say yes to this address! Fireplace as is, never used by this owner.
Home Details
Home Type
- Single Family
Est. Annual Taxes
- $4,647
Year Built
- Built in 1972
Lot Details
- 0.68 Acre Lot
- Property fronts a county road
Home Design
- Ranch Style House
- Brick or Stone Mason
- Slab Foundation
- Shingle Roof
- Cedar
Interior Spaces
- Ceiling Fan
- 1 Fireplace
- Window Treatments
Kitchen
- Stove
- Gas Range
- Microwave
- Dishwasher
Bedrooms and Bathrooms
- 3 Bedrooms
- 2 Full Bathrooms
Laundry
- Laundry on main level
- Dryer
- Washer
Parking
- 2.5 Car Garage
- Driveway
Outdoor Features
- Patio
Schools
- Winnebago 323 Elementary School
- Winnebago Middle School
- Winnebago High School
Utilities
- Central Air
- Radiant Heating System
- Well
- Gas Water Heater
- Water Softener
- Septic System
Map
Home Values in the Area
Average Home Value in this Area
Tax History
| Year | Tax Paid | Tax Assessment Tax Assessment Total Assessment is a certain percentage of the fair market value that is determined by local assessors to be the total taxable value of land and additions on the property. | Land | Improvement |
|---|---|---|---|---|
| 2024 | $4,648 | $63,291 | $11,294 | $51,997 |
| 2023 | $4,514 | $58,167 | $10,380 | $47,787 |
| 2022 | $4,317 | $53,459 | $9,636 | $43,823 |
| 2021 | $4,165 | $50,874 | $9,170 | $41,704 |
| 2020 | $4,146 | $48,706 | $8,779 | $39,927 |
| 2019 | $3,951 | $46,730 | $8,423 | $38,307 |
| 2018 | $3,897 | $45,141 | $8,137 | $37,004 |
| 2017 | $3,661 | $43,297 | $7,805 | $35,492 |
| 2016 | $3,818 | $42,410 | $7,645 | $34,765 |
| 2015 | $3,840 | $42,410 | $7,645 | $34,765 |
| 2014 | $3,422 | $40,645 | $7,868 | $32,777 |
Property History
| Date | Event | Price | Change | Sq Ft Price |
|---|---|---|---|---|
| 07/18/2025 07/18/25 | For Sale | $235,000 | +25.7% | $139 / Sq Ft |
| 08/04/2022 08/04/22 | Sold | $187,000 | -1.6% | $111 / Sq Ft |
| 06/05/2022 06/05/22 | Pending | -- | -- | -- |
| 05/31/2022 05/31/22 | Price Changed | $190,000 | -5.0% | $113 / Sq Ft |
| 05/02/2022 05/02/22 | For Sale | $199,900 | -- | $118 / Sq Ft |
Purchase History
| Date | Type | Sale Price | Title Company |
|---|---|---|---|
| Warranty Deed | $187,000 | Security First Title | |
| Deed | $120,000 | -- |
Mortgage History
| Date | Status | Loan Amount | Loan Type |
|---|---|---|---|
| Open | $181,390 | New Conventional | |
| Closed | $6,000 | No Value Available |
Similar Homes in Winnebago, IL
Source: NorthWest Illinois Alliance of REALTORS®
MLS Number: 202504214
APN: 14-23-126-001
- 2724 Century Dr
- 7795 Weldon Woods Close
- 7952 Weldon Woods Close
- 7701 Highlands Dr
- 7681 Highlands Dr
- 924 Jessica Trail
- 6871 Montague Rd
- 7662 Brookeborough Ln
- 772 Woodsong Ct
- 606 Jarvis Dr
- 621 David Dr
- 912 Meadow Ln
- 701 E Soper St
- 608 S Church St
- 6012 Montague Rd
- 401 Homestead Ln
- 0 Mcnair Rd
- 404 E Soper St
- 4227 Virginia Ave
- 714 S Greenview Ave
- 616 N Greenview Ave
- 2802 S Main St Unit 7
- 312 S Central Ave
- 704 Royal Ave Unit 704
- 1510 School St Unit 1st Floor
- 1229 S Church St Unit 2
- 223 Oakwood Ave
- 700 S Main St
- 1212 Taylor St
- 321 W State St
- 119 N Church St
- 520 N Horsman St Unit Upper
- 111 W State St
- 517 Palm St
- 529 N Main St
- 908 8th Ave Ct Unit 1
- 1005 Garfield Ave Unit 2
- 719 N Court St
