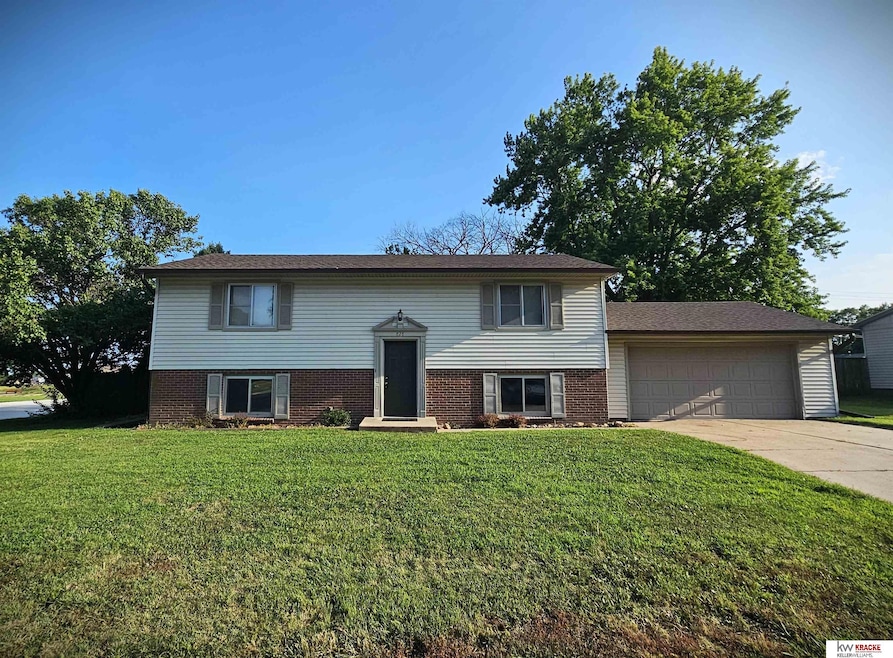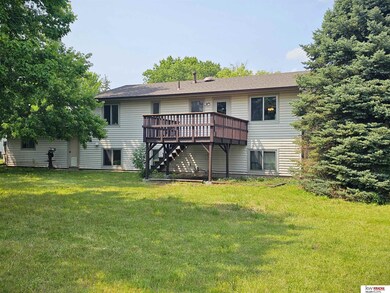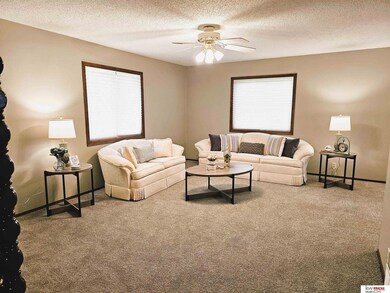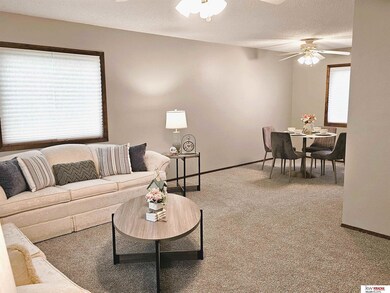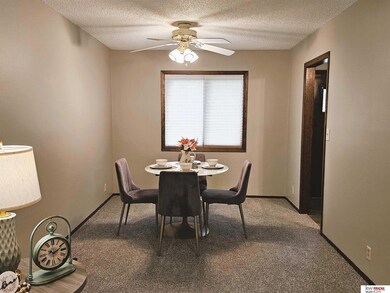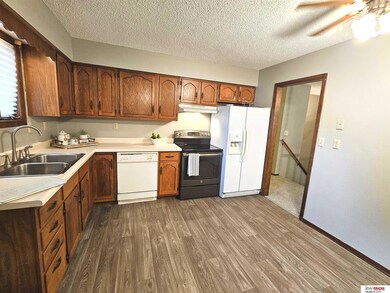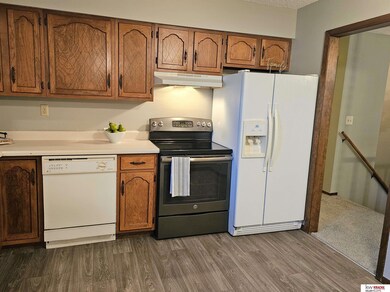
828 17th St Fairbury, NE 68352
Highlights
- Deck
- Corner Lot
- Balcony
- Main Floor Bedroom
- No HOA
- 2 Car Attached Garage
About This Home
As of August 2024Enjoy the room in this clean, updated, 4 bed, 2 bath home with all new paint and flooring. The kitchen has added room for a dinette or extra counter. The livingroom is large and inviting. Downstairs, the family room is just as large, but cozy, and there are 2 more bedrooms, a 3/4 bath and a work room with counters and storage for your hobbies. The roof is only 1 year old. Enjoy this quiet neighborhood from your deck and fenced in yard. Close to the area Health & Life Fitness Center, other amenities, and HWY 15. This is a great home, schedule your private showing today.
Last Agent to Sell the Property
Kracke RE/Keller Williams Brokerage Phone: 402-806-0555 License #20170562 Listed on: 07/28/2024

Home Details
Home Type
- Single Family
Est. Annual Taxes
- $2,865
Year Built
- Built in 1978
Lot Details
- 0.39 Acre Lot
- Lot Dimensions are 96 x 177
- Property is Fully Fenced
- Wood Fence
- Corner Lot
- Level Lot
Parking
- 2 Car Attached Garage
Home Design
- Split Level Home
- Brick Exterior Construction
- Composition Roof
- Vinyl Siding
- Concrete Perimeter Foundation
Kitchen
- Oven or Range
- Dishwasher
- Disposal
Bedrooms and Bathrooms
- 4 Bedrooms
- Main Floor Bedroom
Laundry
- Dryer
- Washer
Partially Finished Basement
- Natural lighting in basement
- Basement with some natural light
Outdoor Features
- Balcony
- Deck
Schools
- Central Elementary School
- Fairbury Middle School
- Fairbury High School
Utilities
- Forced Air Heating and Cooling System
- Heating System Uses Gas
Community Details
- No Home Owners Association
- Hillcrest Subdivision
Listing and Financial Details
- Assessor Parcel Number 480013527
Ownership History
Purchase Details
Home Financials for this Owner
Home Financials are based on the most recent Mortgage that was taken out on this home.Purchase Details
Home Financials for this Owner
Home Financials are based on the most recent Mortgage that was taken out on this home.Purchase Details
Similar Homes in Fairbury, NE
Home Values in the Area
Average Home Value in this Area
Purchase History
| Date | Type | Sale Price | Title Company |
|---|---|---|---|
| Warranty Deed | $196,000 | Charter Title | |
| Warranty Deed | -- | None Listed On Document | |
| Quit Claim Deed | -- | None Listed On Document |
Mortgage History
| Date | Status | Loan Amount | Loan Type |
|---|---|---|---|
| Previous Owner | $59,200 | New Conventional | |
| Previous Owner | $59,200 | No Value Available |
Property History
| Date | Event | Price | Change | Sq Ft Price |
|---|---|---|---|---|
| 08/27/2024 08/27/24 | Sold | $196,000 | -10.9% | $108 / Sq Ft |
| 08/16/2024 08/16/24 | Pending | -- | -- | -- |
| 07/24/2024 07/24/24 | For Sale | $220,000 | -- | $121 / Sq Ft |
Tax History Compared to Growth
Tax History
| Year | Tax Paid | Tax Assessment Tax Assessment Total Assessment is a certain percentage of the fair market value that is determined by local assessors to be the total taxable value of land and additions on the property. | Land | Improvement |
|---|---|---|---|---|
| 2023 | $2,865 | $134,885 | $7,518 | $127,367 |
| 2022 | $3,018 | $134,889 | $7,518 | $127,371 |
| 2021 | $454 | $104,341 | $7,518 | $96,823 |
| 2020 | $567 | $104,341 | $7,518 | $96,823 |
| 2019 | $581 | $104,341 | $7,518 | $96,823 |
| 2018 | $418 | $92,565 | $7,518 | $85,047 |
| 2017 | $406 | $92,535 | $7,520 | $85,015 |
| 2016 | $467 | $92,535 | $7,520 | $85,015 |
| 2015 | $527 | $92,535 | $7,520 | $85,015 |
| 2014 | $592 | $91,285 | $7,520 | $83,765 |
| 2013 | $529 | $84,045 | $7,518 | $76,527 |
Agents Affiliated with this Home
-
Jayne Kracke

Seller's Agent in 2024
Jayne Kracke
Kracke RE/Keller Williams
(402) 432-3462
222 Total Sales
-
Don Kracke

Seller Co-Listing Agent in 2024
Don Kracke
Kracke RE/Keller Williams
(402) 806-0555
186 Total Sales
-
Jeana Weise
J
Buyer's Agent in 2024
Jeana Weise
Expert Realty LLC
(402) 587-0841
38 Total Sales
Map
Source: Great Plains Regional MLS
MLS Number: 22418923
APN: 0480013527
