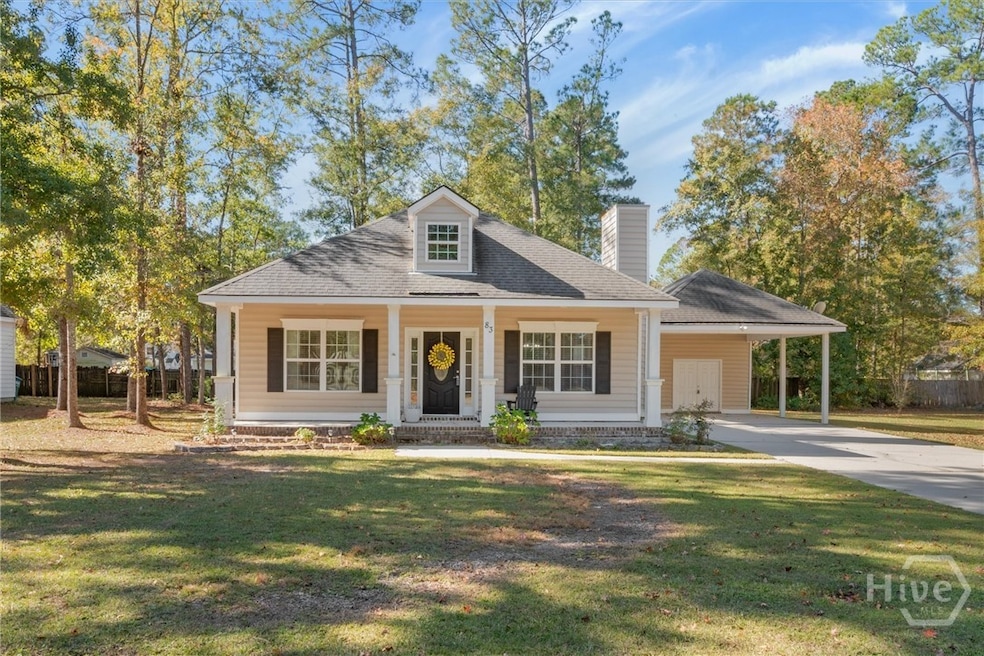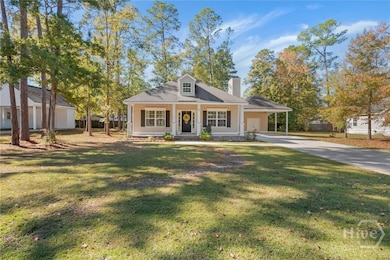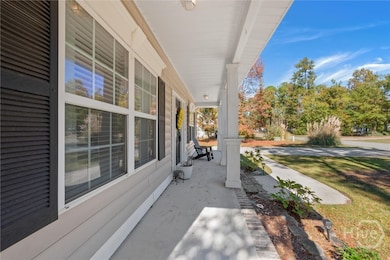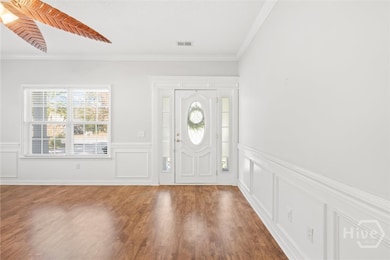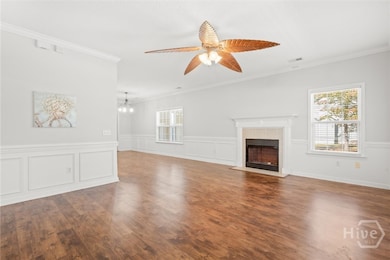83 Fellwood Dr Rincon, GA 31326
Estimated payment $1,791/month
Highlights
- Primary Bedroom Suite
- Cape Cod Architecture
- Detached Garage
- Blandford Elementary School Rated A-
- No HOA
- Double Pane Windows
About This Home
This beautiful 3-bedroom, 2-bath low-country cottage in the Heart of Rincon offers the perfect blend of comfort, low-maintenance living & style. Step inside to find an open-concept living area filled with natural light, a well-appointed kitchen with appliances remaining, and a spacious primary suite featuring a walk-in closet and private bath. Enjoy relaxing or entertaining in your own backyard—ideal for BBQs, gatherings, or quiet evenings outdoors. The 2-bay carport also features a storage/workshop area. Located in the desirable Effingham County School District and just minutes from recreation, parks, shopping, such as Kroger, Lowe's, Wal-Mart, Tractor Supply, Chick-fil-A & more! Just 15 mins to I-95, and less than 30 to the South Carolina line and the Savannah River. This home combines small-town charm with modern convenience. Move-in ready with City of Rincon public water and sewer, and no flood insurance required! Plus, park your boat and/or work truck on premises.
Home Details
Home Type
- Single Family
Est. Annual Taxes
- $1,879
Year Built
- Built in 2006
Lot Details
- 0.29 Acre Lot
- 2 Pads in the community
- Property is zoned R-4
Home Design
- Cape Cod Architecture
- Slab Foundation
- Asphalt Roof
- Vinyl Siding
Interior Spaces
- 1,453 Sq Ft Home
- 1-Story Property
- Gas Fireplace
- Double Pane Windows
- Living Room with Fireplace
- Pull Down Stairs to Attic
Kitchen
- Breakfast Bar
- Oven
- Range
- Microwave
- Dishwasher
Bedrooms and Bathrooms
- 3 Bedrooms
- Primary Bedroom Suite
- 2 Full Bathrooms
- Double Vanity
Laundry
- Laundry Room
- Dryer
- Washer
Parking
- Detached Garage
- 2 Carport Spaces
Eco-Friendly Details
- Energy-Efficient Windows
Schools
- Rincon Elementary School
- Effingham Middle School
- Effingham High School
Utilities
- Central Air
- Heat Pump System
- Electric Water Heater
- Cable TV Available
Community Details
- No Home Owners Association
- Picket Fences Ph I Subdivision
Listing and Financial Details
- Probate Listing
- Tax Lot 17
- Assessor Parcel Number R2560-00000-017-000
Map
Home Values in the Area
Average Home Value in this Area
Tax History
| Year | Tax Paid | Tax Assessment Tax Assessment Total Assessment is a certain percentage of the fair market value that is determined by local assessors to be the total taxable value of land and additions on the property. | Land | Improvement |
|---|---|---|---|---|
| 2024 | $2,045 | $114,128 | $22,800 | $91,328 |
| 2023 | $1,297 | $96,180 | $17,600 | $78,580 |
| 2022 | $1,815 | $77,493 | $17,600 | $59,893 |
| 2021 | $1,789 | $69,720 | $14,000 | $55,720 |
| 2020 | $1,744 | $62,791 | $14,000 | $48,791 |
| 2019 | $1,718 | $62,791 | $14,000 | $48,791 |
| 2018 | $1,613 | $60,487 | $14,000 | $46,487 |
| 2017 | $1,618 | $59,802 | $14,000 | $45,802 |
| 2016 | $1,678 | $61,468 | $16,000 | $45,468 |
| 2015 | -- | $57,468 | $12,000 | $45,468 |
| 2014 | -- | $57,468 | $12,000 | $45,468 |
| 2013 | -- | $51,867 | $6,400 | $45,467 |
Property History
| Date | Event | Price | List to Sale | Price per Sq Ft | Prior Sale |
|---|---|---|---|---|---|
| 11/13/2025 11/13/25 | For Sale | $310,000 | +71.3% | $213 / Sq Ft | |
| 06/26/2020 06/26/20 | Sold | $181,000 | 0.0% | $127 / Sq Ft | View Prior Sale |
| 05/18/2020 05/18/20 | Pending | -- | -- | -- | |
| 05/18/2020 05/18/20 | For Sale | $181,000 | +14.9% | $127 / Sq Ft | |
| 03/19/2018 03/19/18 | Sold | $157,500 | +1.6% | $110 / Sq Ft | View Prior Sale |
| 02/16/2018 02/16/18 | For Sale | $155,000 | -- | $109 / Sq Ft |
Purchase History
| Date | Type | Sale Price | Title Company |
|---|---|---|---|
| Limited Warranty Deed | $181,000 | -- | |
| Warranty Deed | -- | -- | |
| Warranty Deed | $157,500 | -- | |
| Interfamily Deed Transfer | -- | -- | |
| Deed | $128,000 | -- | |
| Deed In Lieu Of Foreclosure | $135,085 | -- | |
| Quit Claim Deed | -- | -- | |
| Warranty Deed | $37,500 | -- | |
| Quit Claim Deed | -- | -- | |
| Warranty Deed | $285,000 | -- |
Mortgage History
| Date | Status | Loan Amount | Loan Type |
|---|---|---|---|
| Open | $175,550 | New Conventional | |
| Previous Owner | $159,090 | New Conventional | |
| Previous Owner | $133,163 | New Conventional | |
| Previous Owner | $133,163 | New Conventional | |
| Previous Owner | $132,000 | New Conventional |
Source: Savannah Multi-List Corporation
MLS Number: SA343067
APN: R2560-00000-017-000
- 70 Barksdale Dr
- 200 Crooked Oaks Dr
- 0 Hwy 21 Unit 285997
- 162 Hayden Place
- 151 Gavin Way
- 0 Magnolia Dr
- 109 Big Cypress Ct
- 0 Cricket Ln Unit 327918
- 0 Cricket Ln Unit 10487236
- 230 Sterling Dr
- 194 Gavin Way
- 204 N Columbia Ave
- 107 Amber Dr
- 226 Oxford Cir
- 204 Lexington Ave
- 110 Barnwell Ave
- 315 Jessica Ln
- 121 Watson Dr
- 0 E Fifth St Unit SA339176
- 0 E Fifth St Unit 10605519
- 310 Oxford Cir
- 105 Lisa St
- 105 Sherwood Ct Unit 2
- 312 W 5th St
- 310 W 5th St
- 310 W 5th St Unit A
- 501 Lisa St
- 304 E Fourth St Unit A
- 617 Towne Park Dr W
- 103 Reese Way
- 102 Sinclair Way
- 106 Windcrest Dr
- 213 Westwood Dr
- 305 Windmill Dr
- 196 Windsong Dr
- 142 Goshen Rd
- 142 Goshen Rd Unit 2 Goshen
- 142 Goshen Rd Unit 4 Goshen
- 154 Jamestown Dr
- 112 Bellevue Blvd
