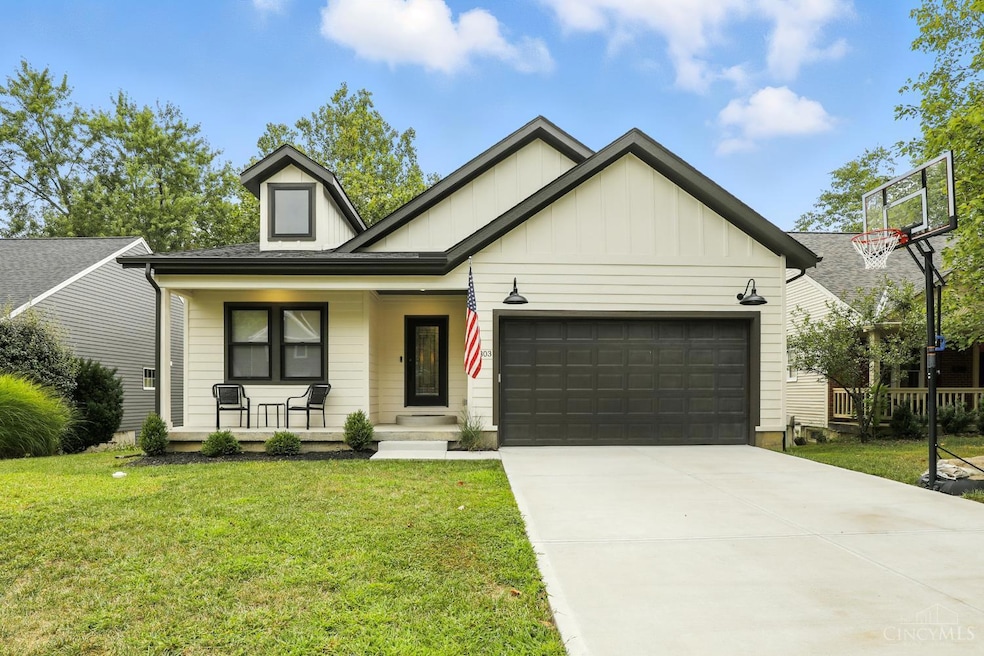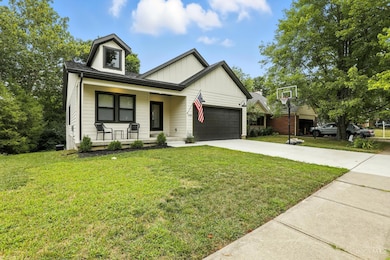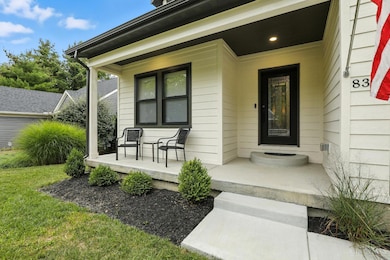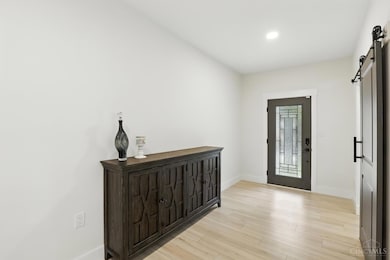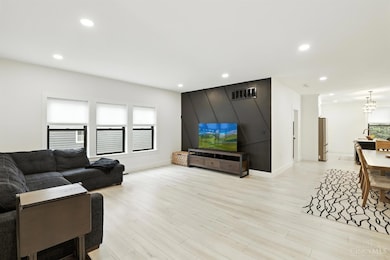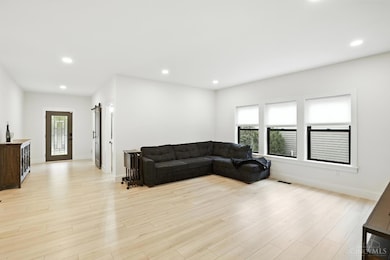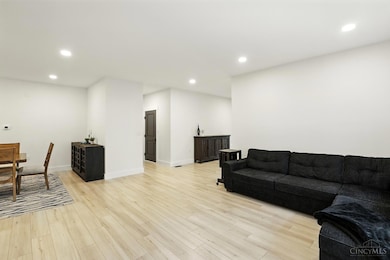8303 Tidewater Ct Cincinnati, OH 45255
Estimated payment $3,468/month
Highlights
- Eat-In Gourmet Kitchen
- Traditional Architecture
- 2 Car Attached Garage
- Ayer Elementary School Rated A
- Quartz Countertops
- Kitchen Island
About This Home
Experience modern living in this 4-bedroom, 3.5-bath home located in the Forest Hills School District. With over 2,900 square feet of living space and built just two years ago, it offers an open floor plan filled with natural light and stylish finishes throughout. The gourmet kitchen features a large island and high-end touches, making it ideal for both everyday meals and entertaining. A spacious first-floor master suite and convenient first-floor laundry provide comfort and ease. The beautifully finished walkout basement adds versatility with plenty of room for family activities or gatherings, and offers direct access to the outdoors. Blending family-friendly design with upscale details, this home is the perfect combination of luxury and practicality.
Home Details
Home Type
- Single Family
Est. Annual Taxes
- $10,292
Year Built
- Built in 2023
HOA Fees
- $23 Monthly HOA Fees
Parking
- 2 Car Attached Garage
Home Design
- Traditional Architecture
- Poured Concrete
- Shingle Roof
- Wood Siding
Interior Spaces
- 1-Story Property
- Ceiling height of 9 feet or more
- Vinyl Clad Windows
Kitchen
- Eat-In Gourmet Kitchen
- Oven or Range
- Microwave
- Dishwasher
- Kitchen Island
- Quartz Countertops
- Disposal
Bedrooms and Bathrooms
- 4 Bedrooms
Basement
- Walk-Out Basement
- Basement Fills Entire Space Under The House
Utilities
- Forced Air Heating and Cooling System
- Heating System Uses Gas
- Gas Water Heater
Community Details
- Association fees include association dues, landscapingcommunity
Map
Home Values in the Area
Average Home Value in this Area
Tax History
| Year | Tax Paid | Tax Assessment Tax Assessment Total Assessment is a certain percentage of the fair market value that is determined by local assessors to be the total taxable value of land and additions on the property. | Land | Improvement |
|---|---|---|---|---|
| 2024 | $10,293 | $169,751 | $19,058 | $150,693 |
| 2023 | $1,132 | $19,058 | $19,058 | $0 |
| 2022 | $925 | $14,291 | $14,291 | $0 |
| 2021 | $918 | $74,932 | $14,291 | $60,641 |
| 2020 | $4,807 | $74,932 | $14,291 | $60,641 |
| 2019 | $4,686 | $66,312 | $12,646 | $53,666 |
| 2018 | $4,390 | $66,312 | $12,646 | $53,666 |
| 2017 | $4,141 | $66,312 | $12,646 | $53,666 |
| 2016 | $4,139 | $64,779 | $12,646 | $52,133 |
| 2015 | $4,021 | $64,779 | $12,646 | $52,133 |
| 2014 | $4,023 | $64,779 | $12,646 | $52,133 |
| 2013 | $3,730 | $63,508 | $12,397 | $51,111 |
Property History
| Date | Event | Price | List to Sale | Price per Sq Ft | Prior Sale |
|---|---|---|---|---|---|
| 11/20/2025 11/20/25 | Price Changed | $489,900 | -1.0% | -- | |
| 10/22/2025 10/22/25 | Price Changed | $495,000 | -1.0% | -- | |
| 09/23/2025 09/23/25 | Price Changed | $499,900 | -2.9% | -- | |
| 09/04/2025 09/04/25 | Price Changed | $514,900 | -1.9% | -- | |
| 08/21/2025 08/21/25 | For Sale | $525,000 | +775.0% | -- | |
| 01/20/2024 01/20/24 | Off Market | $60,000 | -- | -- | |
| 11/21/2023 11/21/23 | Sold | $485,000 | -11.0% | $273 / Sq Ft | View Prior Sale |
| 10/25/2023 10/25/23 | Pending | -- | -- | -- | |
| 08/25/2023 08/25/23 | For Sale | $545,000 | +808.3% | $307 / Sq Ft | |
| 11/18/2022 11/18/22 | Sold | $60,000 | -20.0% | $34 / Sq Ft | View Prior Sale |
| 10/16/2022 10/16/22 | Pending | -- | -- | -- | |
| 06/17/2022 06/17/22 | For Sale | $75,000 | -- | $42 / Sq Ft |
Purchase History
| Date | Type | Sale Price | Title Company |
|---|---|---|---|
| Warranty Deed | $485,000 | None Listed On Document | |
| Warranty Deed | $485,000 | None Listed On Document | |
| Warranty Deed | $60,000 | Parkway Title | |
| Executors Deed | $55,000 | None Available |
Mortgage History
| Date | Status | Loan Amount | Loan Type |
|---|---|---|---|
| Open | $467,661 | VA | |
| Closed | $467,661 | VA | |
| Previous Owner | $321,440 | No Value Available |
Source: MLS of Greater Cincinnati (CincyMLS)
MLS Number: 1852587
APN: 500-0123-0099
- 1023 Portway Dr
- 1082 Eight Mile Rd
- 8512 Prilla Ln
- 8538 Sunmont Dr
- 1019 Wittshire Ln
- 925 Pamela Dr
- 8240 Woodglen Dr
- 1400 Sigma Cir
- 1380 Yellowglen Dr
- 1068 Nordyke Rd
- 1081 White Pine Ct
- 1434 Castleberry Ct
- 1269 Nordica Ln
- 1357 Oak Ct
- 1363 Oak Ct
- 8019 Stonegate Dr
- 8022 Stonegate Dr
- 8557 Linderwood Ln
- The Mead Plan at The Enclave at Woodruff
- The Laurel Plan at The Enclave at Woodruff
- 8026 Witts Mill Ln
- 503 Stone Creek Way
- 100 Southern Trace D Dr
- 7911 Stonegate Dr
- 1277 Immaculate Ln
- 500 Anchor Dr
- 4037 Mt Carmel Tobasco Rd
- 845 Eaglesknoll Ct
- 1445 Towne Center Way
- 920 Woodlyn Dr N
- 2083 Forestcrest Way
- 637 Ellen Dr
- 3992 Mt Moriah Village Dr
- 732 Ohio Pike Unit 49
- 732 Ohio Pike Unit 42
- 730 Ohio Pike Unit 26
- 730 Ohio Pike Unit 28
- 728 Ohio Pike Unit 9
- 728 Ohio Pike Unit 8
- 720 Ohio Pike
