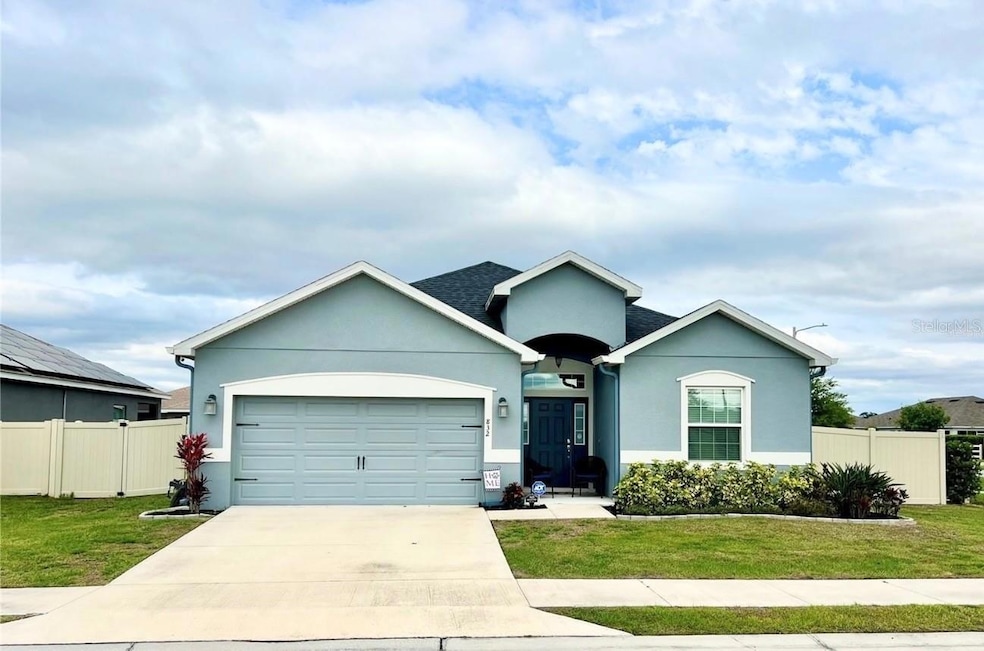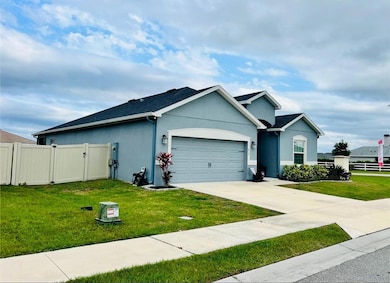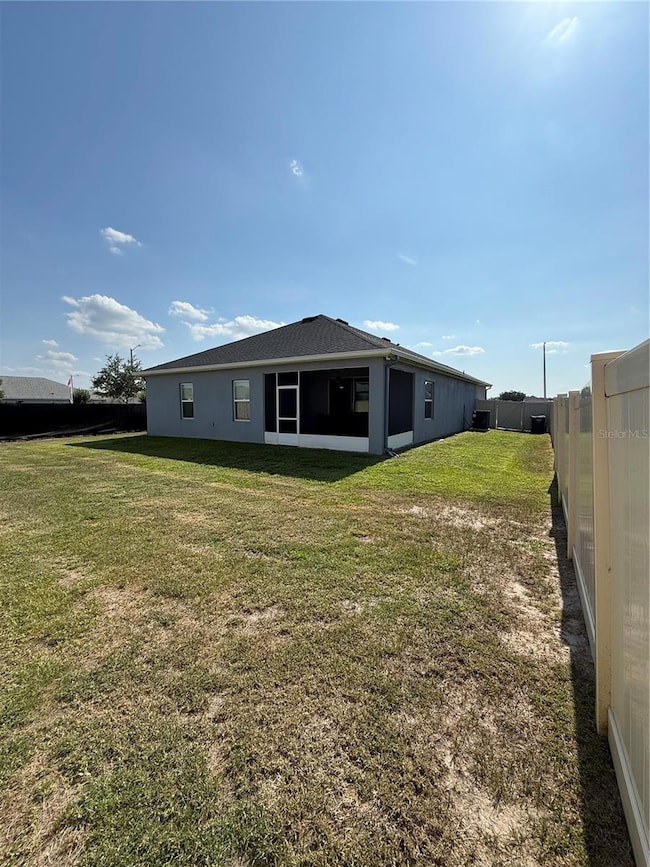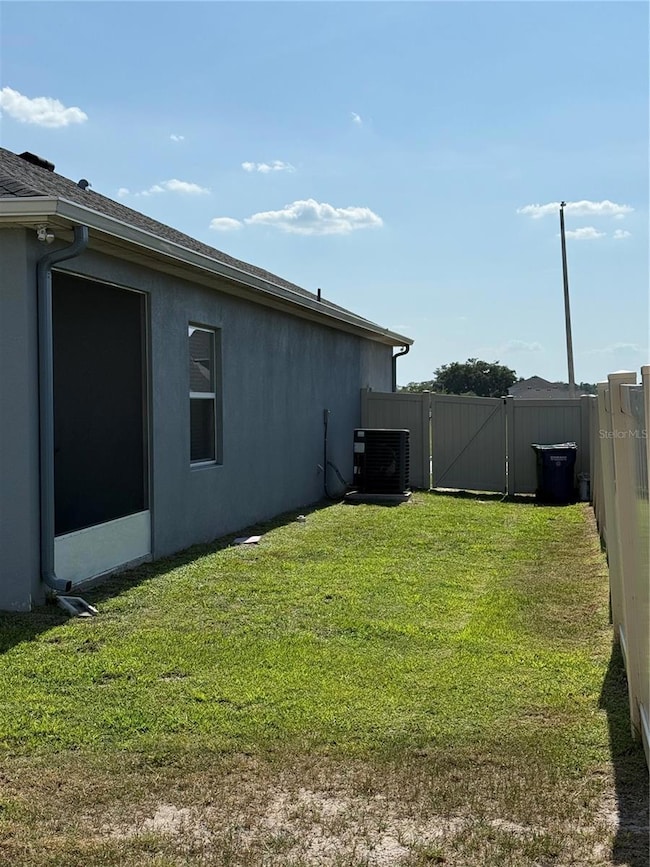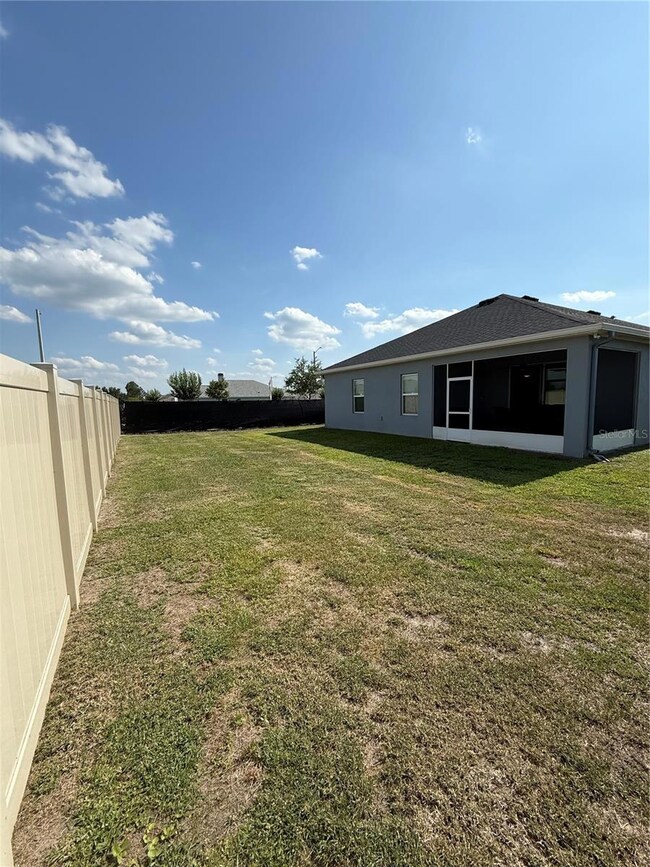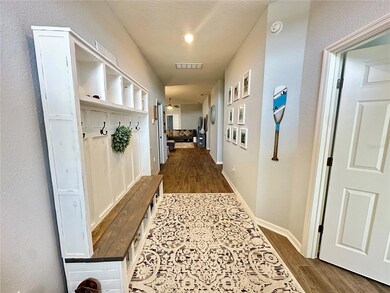
832 Vienna Dr Winter Haven, FL 33884
Lake Ashton NeighborhoodEstimated payment $2,403/month
Highlights
- Open Floorplan
- Corner Lot
- Community Pool
- Frank E. Brigham Academy Rated 9+
- Granite Countertops
- 4-minute walk to Villamar Community Park
About This Home
**PRICE IMPROVEMENT** Welcome to 832 Vienna Drive in sunny Winter Haven – where Southern hospitality meets modern living in the heart of the Villamar community. This gracious home features luxury vinyl plank flooring throughout the entire house and a wide open floor plan that’s perfect for family gatherings or friendly get-togethers. The kitchen is an open concept and ready for entertainment with sleek granite countertops, a classic tile backsplash, upgraded pantry shelving, and self closing cabinetry. In addition, the kitchen also features an upgraded Samsung Refrigerator with an interactive screen. The master suite is your own private retreat, complete with a garden tub, perfect for soaking the day away. A walk-in shower and his and hers vanities with thoughtful touches throughout. The house has a Jack and Jill bathroom which connects two additional bedrooms with a double vanity, and an additional half bath for guest. Bringing both style and function to your everyday routine. The laundry room has durable laminate countertops, perfect for folding right out of the dryer and built-in cabinets for that extra storage. With In wall pest control, keeping unwanted bugs out is simple and safe for indoor pets. Outside, you will find a screened in patio and a vinyl privacy fence with an attached privacy screen, perfect for pets and play. Completing the outside with rain gutters to keep everything tidy. Home alarm system. Situated in the friendly Villamar neighborhood, you'll enjoy resort-style amenities like a sparkling zero entry resort style community club pool, community clubhouse, community playground, and community-wide sidewalks for those evening Florida walks. The home is also situated a short distance from a rated A Elementary school. If you're lookin’ for charm, comfort, and a little touch of luxury in Central Florida, this home checks all the boxes. Come on by and see what Southern living is all about!
Listing Agent
CENTURY 21 MYERS REALTY Brokerage Phone: 863-875-5656 License #3602594 Listed on: 05/25/2025

Home Details
Home Type
- Single Family
Est. Annual Taxes
- $5,696
Year Built
- Built in 2021
Lot Details
- 8,420 Sq Ft Lot
- West Facing Home
- Vinyl Fence
- Landscaped
- Corner Lot
HOA Fees
- $17 Monthly HOA Fees
Parking
- 2 Car Attached Garage
- Ground Level Parking
- Garage Door Opener
- Driveway
Home Design
- Slab Foundation
- Shingle Roof
- Block Exterior
- Stucco
Interior Spaces
- 2,041 Sq Ft Home
- Open Floorplan
- Tray Ceiling
- Ceiling Fan
- Blinds
- Sliding Doors
- Living Room
- Dining Room
- Laminate Flooring
- Pest Guard System
Kitchen
- Eat-In Kitchen
- Walk-In Pantry
- Range
- Recirculated Exhaust Fan
- Microwave
- Dishwasher
- Granite Countertops
- Disposal
Bedrooms and Bathrooms
- 4 Bedrooms
- Walk-In Closet
Laundry
- Laundry Room
- Washer and Electric Dryer Hookup
Eco-Friendly Details
- Reclaimed Water Irrigation System
Outdoor Features
- Screened Patio
- Exterior Lighting
- Rain Gutters
- Rear Porch
Utilities
- Central Heating and Cooling System
- Thermostat
- Underground Utilities
- Electric Water Heater
- High Speed Internet
- Phone Available
- Cable TV Available
Listing and Financial Details
- Visit Down Payment Resource Website
- Tax Lot 130
- Assessor Parcel Number 26-29-23-690587-001300
- $2,060 per year additional tax assessments
Community Details
Overview
- Prime Community Management Association
- Built by Highland Homes
- Villamar Phase I Subdivision, Shelby Floorplan
Amenities
- Community Mailbox
Recreation
- Community Playground
- Community Pool
Map
Home Values in the Area
Average Home Value in this Area
Tax History
| Year | Tax Paid | Tax Assessment Tax Assessment Total Assessment is a certain percentage of the fair market value that is determined by local assessors to be the total taxable value of land and additions on the property. | Land | Improvement |
|---|---|---|---|---|
| 2023 | $5,601 | $230,305 | $0 | $0 |
| 2022 | $5,502 | $223,597 | $0 | $0 |
| 2021 | $2,563 | $34,000 | $34,000 | $0 |
| 2020 | $2,117 | $5,600 | $5,600 | $0 |
Property History
| Date | Event | Price | Change | Sq Ft Price |
|---|---|---|---|---|
| 07/18/2025 07/18/25 | Price Changed | $345,000 | -1.4% | $169 / Sq Ft |
| 06/09/2025 06/09/25 | Price Changed | $349,900 | -2.0% | $171 / Sq Ft |
| 05/25/2025 05/25/25 | For Sale | $357,000 | +35.1% | $175 / Sq Ft |
| 03/17/2021 03/17/21 | Sold | $264,333 | 0.0% | $130 / Sq Ft |
| 03/17/2021 03/17/21 | For Sale | $264,333 | -- | $130 / Sq Ft |
| 11/23/2020 11/23/20 | Pending | -- | -- | -- |
Purchase History
| Date | Type | Sale Price | Title Company |
|---|---|---|---|
| Warranty Deed | $264,400 | Innovative Title Llc |
Mortgage History
| Date | Status | Loan Amount | Loan Type |
|---|---|---|---|
| Open | $19,500 | Credit Line Revolving | |
| Open | $259,544 | FHA |
Similar Homes in the area
Source: Stellar MLS
MLS Number: P4934939
APN: 26-29-23-690587-001300
- 561 Vittorio Dr
- 621 Vittorio Dr
- 1274 Zambrana Ct
- 1138 Yumuri St
- 1042 Corso Dr
- 2586 San Marco Way
- 896 Vienna Dr
- 2611 San Marco Way
- 716 Vittorio Dr
- 1210 Zambrana Ct
- 308 Corso Loop
- 147 Emanuelle Dr
- 6610 Crescent Loop
- 2674 San Marco Way
- 3166 Laurel Oak Ln
- 4503 Rapallo Ave
- 4511 Rapallo Ave
- 4515 Rapallo Ave
- 2005 Carnostie Rd
- 301 Terranova Blvd
- 565 Vittorio Dr
- 904 Vienna Dr
- 1203 Zambrana Ct
- 1182 Yumuri St
- 1190 Yumuri St
- 6610 Crescent Loop
- 2215 Author Hls St
- 4423 Rapallo Ave
- 2370 Brassie Ct
- 1848 Carnostie Rd
- 2111 Cartgate Ln
- 878 Terranova Rd
- 1832 Carnostie Rd
- 398 Terranova St
- 4202 San Rocco Way
- 1816 Carnostie Rd
- 1808 Carnostie Rd
- 3872 Giorgio Dr
- 3765 Giorgio Dr
- 3361 Costello Cir
