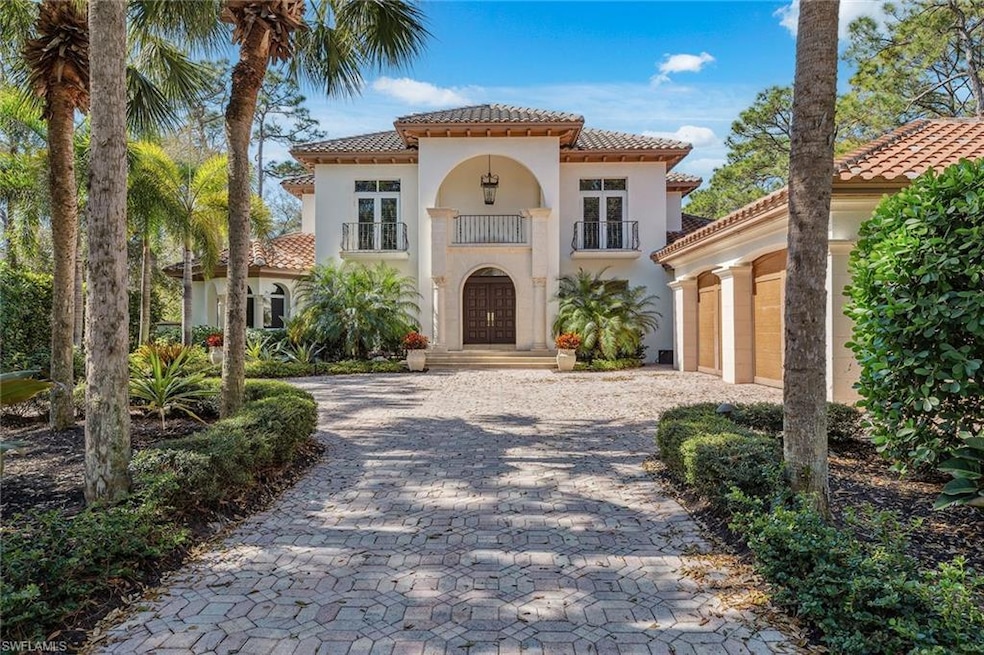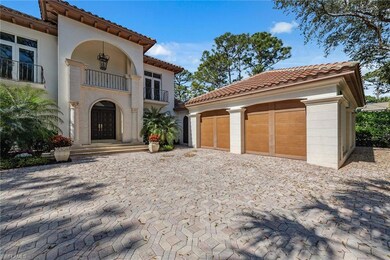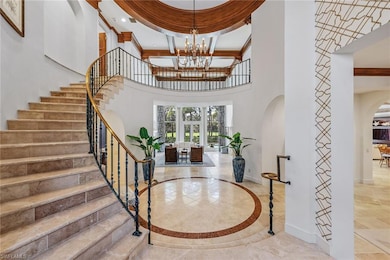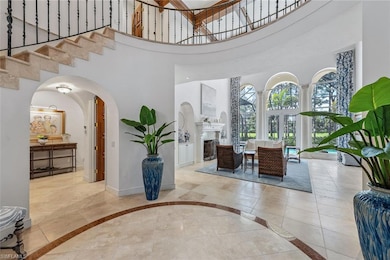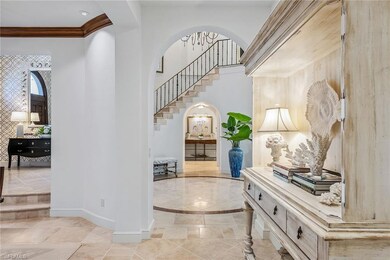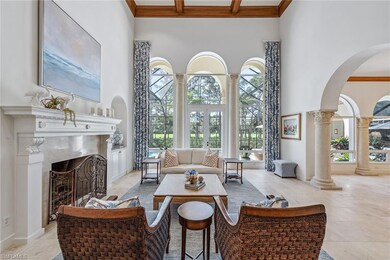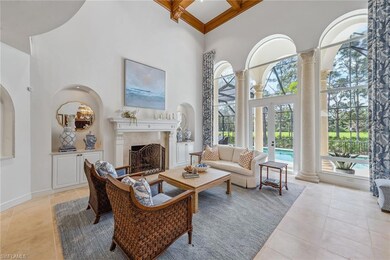837 Barcarmil Way Naples, FL 34110
Remington Reserve NeighborhoodEstimated payment $23,613/month
Highlights
- Boat Ramp
- On Golf Course
- Fitness Center
- Naples Park Elementary School Rated A-
- Fishing Pier
- Concrete Pool
About This Home
Masterfully designed, updated and elegant, this exceptional estate home recently enhanced with a new roof is set on a beautifully manicured street within Colliers Reserve. This spacious, light-filled residence welcomes you through oversized solid mahogany double entry doors into an awe-inspiring grand foyer showcasing 22-foot soaring ceilings, diagonally set marble floors, and a magnificent sweeping curved staircase with marble treads and wrought-iron railings accented by a solid brass banister. Light and airy interiors are enhanced by designer lighting and window treatments, rich oversized crown moldings and exquisite millwork throughout. The chef’s dream kitchen features a Thermador five-burner gas cooktop, wood-paneled vent hood with polished and tumbled marble detailing, upper- and under-cabinet lighting, a Thermador thermal wall oven and elegant granite countertops with seating at the center island. Custom 8-foot solid wood doors are featured throughout the home. The primary suite bath offers a spa-like retreat with dual marble vanities, a frameless walk-in shower and a Mirabelle Therapy bubbler soaking tub. Designed for effortless entertaining, the home offers a separate bar area and a beautifully styled wood-accented covered outdoor living space ideal for gathering with family and friends. A Lutron lighting system with programmable features integrates seamlessly with a Savant home automation system. A private office or den showcases custom raised-panel natural-finish entry doors, rich wood paneling, crown moldings and wide-plank royal mahogany wood floors. Outdoors, enjoy peace and serenity around the oversized 35-by-16-foot sparkling lap pool and raised spa, framed by lush greenery and tranquil views of the preserve and golf course. Colliers Reserve is proudly designated as an Audubon Signature Sanctuary, spanning over 450 acres of pristine natural beauty and lush landscaping and is an unmatched setting in Southwest Florida.
Home Details
Home Type
- Single Family
Est. Annual Taxes
- $24,700
Year Built
- Built in 1997
Lot Details
- 0.48 Acre Lot
- 109 Ft Wide Lot
- On Golf Course
- Fenced
- Oversized Lot
HOA Fees
Parking
- 3 Car Attached Garage
- Guest Parking
- Golf Cart Parking
Property Views
- Lake
- Golf Course
Home Design
- Concrete Block With Brick
- Concrete Foundation
- Stucco
- Tile
Interior Spaces
- Property has 2 Levels
- Wet Bar
- Custom Mirrors
- Furnished or left unfurnished upon request
- Wired For Sound
- Crown Molding
- Tray Ceiling
- Vaulted Ceiling
- Ceiling Fan
- Fireplace
- Window Treatments
- French Doors
- Entrance Foyer
- Family Room
- Breakfast Room
- Formal Dining Room
- Home Office
- Screened Porch
- Pull Down Stairs to Attic
Kitchen
- Breakfast Bar
- Built-In Double Oven
- Grill
- Gas Cooktop
- Microwave
- Ice Maker
- Dishwasher
- Kitchen Island
- Built-In or Custom Kitchen Cabinets
- Disposal
Flooring
- Wood
- Carpet
- Marble
Bedrooms and Bathrooms
- 4 Bedrooms
- Built-In Bedroom Cabinets
- Walk-In Closet
- In-Law or Guest Suite
- Hydromassage or Jetted Bathtub
- Spa Bath
Laundry
- Laundry in unit
- Dryer
- Washer
- Laundry Tub
Home Security
- Home Security System
- Fire and Smoke Detector
Pool
- Concrete Pool
- In Ground Pool
- Gas Heated Pool
- Pool Bathroom
- Screen Enclosure
- Heated Spa
- Above Ground Spa
- Screened Spa
Outdoor Features
- Fishing Pier
- Balcony
Utilities
- Central Air
- Heating Available
- Propane
- Gas Available
- Cable TV Available
Listing and Financial Details
- Assessor Parcel Number 27185008243
- Tax Block F
Community Details
Overview
- Colliers Reserve Subdivision
- Mandatory home owners association
Amenities
- Restaurant
- Clubhouse
Recreation
- Boat Ramp
- Community Boat Dock
- Golf Course Community
- Non-Equity Golf Club Membership
- Tennis Courts
- Pickleball Courts
- Bocce Ball Court
- Fitness Center
- Community Pool
- Community Spa
- Fishing
- Putting Green
- Dog Park
Security
- Gated Community
Map
Home Values in the Area
Average Home Value in this Area
Tax History
| Year | Tax Paid | Tax Assessment Tax Assessment Total Assessment is a certain percentage of the fair market value that is determined by local assessors to be the total taxable value of land and additions on the property. | Land | Improvement |
|---|---|---|---|---|
| 2025 | $24,700 | $2,668,162 | -- | -- |
| 2024 | $24,566 | $2,592,966 | -- | -- |
| 2023 | $24,566 | $2,517,443 | $0 | $0 |
| 2022 | $25,392 | $2,444,119 | $522,831 | $1,921,288 |
| 2021 | $19,172 | $1,735,251 | $264,839 | $1,470,412 |
| 2020 | $17,296 | $1,579,706 | $274,186 | $1,305,520 |
| 2019 | $16,769 | $1,519,843 | $205,640 | $1,314,203 |
| 2018 | $15,734 | $1,427,668 | $115,283 | $1,312,385 |
| 2017 | $18,447 | $1,622,299 | $0 | $0 |
| 2016 | $14,209 | $1,279,939 | $0 | $0 |
| 2015 | $15,755 | $1,399,507 | $0 | $0 |
| 2014 | $16,484 | $1,449,082 | $0 | $0 |
Property History
| Date | Event | Price | List to Sale | Price per Sq Ft | Prior Sale |
|---|---|---|---|---|---|
| 03/04/2025 03/04/25 | For Sale | $3,800,000 | +68.1% | $625 / Sq Ft | |
| 10/21/2019 10/21/19 | Sold | $2,260,000 | -9.4% | $374 / Sq Ft | View Prior Sale |
| 09/25/2019 09/25/19 | For Sale | $2,495,000 | -- | $413 / Sq Ft |
Purchase History
| Date | Type | Sale Price | Title Company |
|---|---|---|---|
| Warranty Deed | $2,260,000 | Attorney | |
| Warranty Deed | $1,575,000 | Attorney | |
| Warranty Deed | $925,000 | -- | |
| Deed | -- | -- | |
| Warranty Deed | $180,000 | -- | |
| Warranty Deed | $180,000 | -- |
Mortgage History
| Date | Status | Loan Amount | Loan Type |
|---|---|---|---|
| Previous Owner | $1,500,000 | Purchase Money Mortgage |
Source: Naples Area Board of REALTORS®
MLS Number: 225023694
APN: 27185008243
- 1315 Remington Way Unit 1201
- 833 109th Ave N
- 811 108th Ave N
- 136 Old Tamiami Trail
- 155 Old Tamiami Trail
- 792 108th Ave N
- 742 111th Ave N
- 778 107th Ave N Unit B
- 777 Walkerbilt Rd Unit 9
- 734 109th Ave N
- 724 109th Ave N
- 803 104th Ave N
- 724 108th Ave N Unit ID1073495P
- 235 Cypress Way W
- 699 110th Ave N Unit B
- 699 110th Ave N Unit A
- 712 108th Ave N
- 749 105th Ave N
- 866 101st Ave N
- 634 Soliel Dr
Ask me questions while you tour the home.
