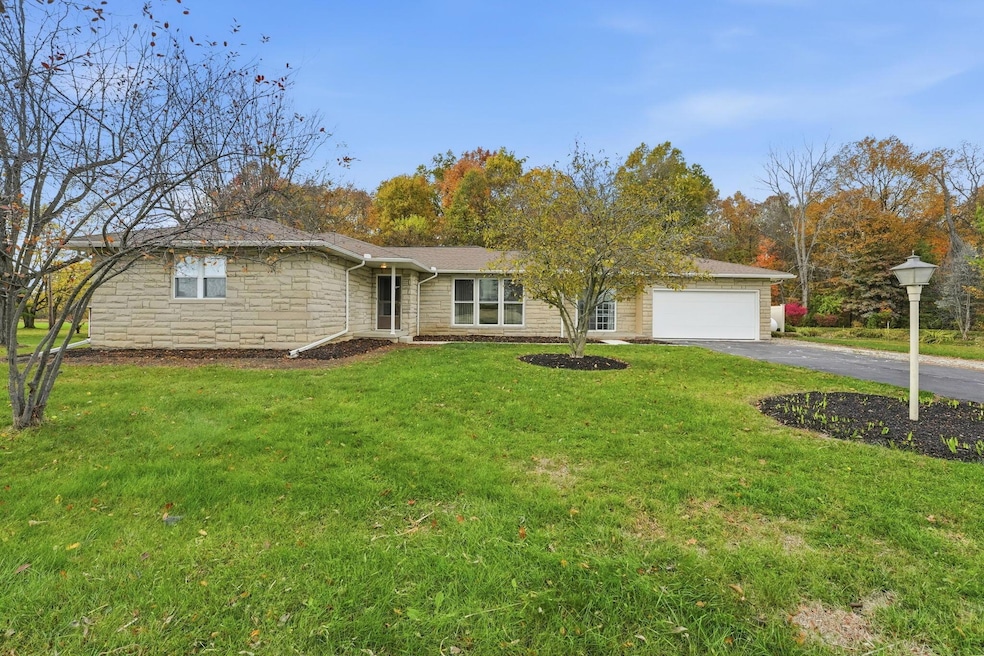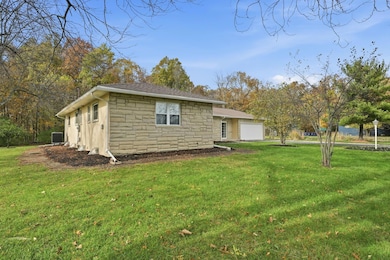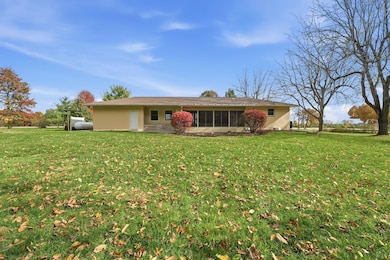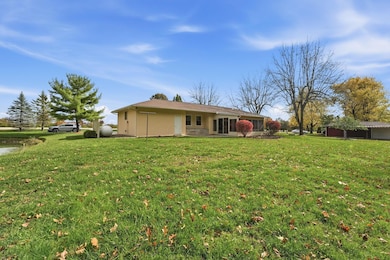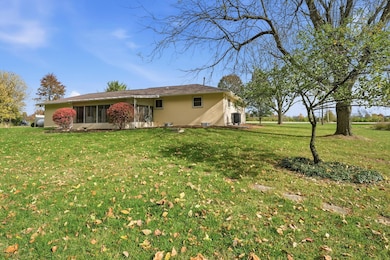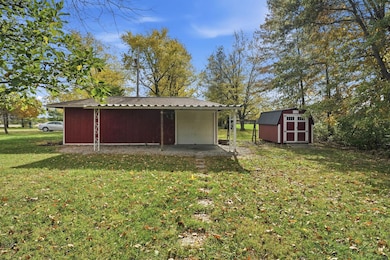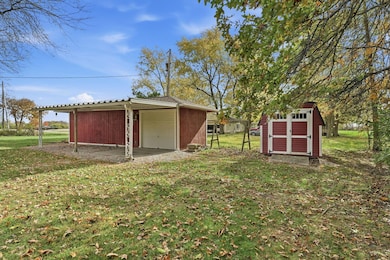854 S Section Line Rd Delaware, OH 43015
Estimated payment $2,476/month
Highlights
- Midcentury Modern Architecture
- Wood Flooring
- Great Room
- Pond
- Sun or Florida Room
- No HOA
About This Home
Two parcels total 1.174 acres. No HOA, follow township & county rules for things like dog fencing, parking boat or campers, etc. SCENIC 1 acre with Delco water connected. Spectrum TV & internet available. Full basement. Updates include dual system HVAC (2025) & newer shingles, windows and kitchen appliances. Gorgeous true hardwood floors professionally refinished in 2024 along with exterior & interior painting. Large kitchen w/ abundant cabinets & newer appliances, pantry cabinets w/ slides & large island w/ more storage. Spacious rooms including large closets also overhead fans w/ lights. The lovely 3 season room overlooks lush back & side yards & adjoins a private wooded area.( see pg 2) Enjoy viewing flora & fauna all year long! Mature trees, perennial gardens, large pond. Spacious outbuilding w electric would make a very nice workshop or perhaps a chicken coop. or garden shed. Nearby access to city amenities include grocery, restaurants, hospital, and medical centers. Close to the Delaware Y rec center & several Preservation Parks plus townships parks with walking trails, picnic shelters, sports fields & nature trails nearby also. ~
Home Details
Home Type
- Single Family
Est. Annual Taxes
- $2,925
Year Built
- Built in 1967
Lot Details
- 1.17 Acre Lot
- Additional Parcels
Parking
- 2 Car Attached Garage
- Garage Door Opener
Home Design
- Midcentury Modern Architecture
- Ranch Style House
- Block Foundation
- Stucco Exterior
- Stone Exterior Construction
Interior Spaces
- 1,794 Sq Ft Home
- Insulated Windows
- Great Room
- Sun or Florida Room
- Screened Porch
Kitchen
- Electric Range
- Microwave
- Dishwasher
Flooring
- Wood
- Ceramic Tile
- Vinyl
Bedrooms and Bathrooms
- 3 Main Level Bedrooms
- 2 Full Bathrooms
Laundry
- Laundry on lower level
- Electric Dryer Hookup
Basement
- Basement Fills Entire Space Under The House
- Recreation or Family Area in Basement
Outdoor Features
- Pond
- Shed
- Storage Shed
- Outbuilding
Utilities
- Forced Air Heating and Cooling System
- Heating System Uses Propane
- Heat Pump System
- Private Sewer
Community Details
- No Home Owners Association
Listing and Financial Details
- Assessor Parcel Number 520-440-01-023-000
Map
Home Values in the Area
Average Home Value in this Area
Tax History
| Year | Tax Paid | Tax Assessment Tax Assessment Total Assessment is a certain percentage of the fair market value that is determined by local assessors to be the total taxable value of land and additions on the property. | Land | Improvement |
|---|---|---|---|---|
| 2024 | $2,925 | $86,560 | $16,700 | $69,860 |
| 2023 | $2,858 | $86,560 | $16,700 | $69,860 |
| 2022 | $2,761 | $74,480 | $15,540 | $58,940 |
| 2021 | $2,685 | $74,480 | $15,540 | $58,940 |
| 2020 | $2,701 | $74,480 | $15,540 | $58,940 |
| 2019 | $2,313 | $58,170 | $11,760 | $46,410 |
| 2018 | $2,356 | $58,170 | $11,760 | $46,410 |
| 2017 | $2,172 | $53,240 | $9,490 | $43,750 |
| 2016 | $2,026 | $53,240 | $9,490 | $43,750 |
| 2015 | $2,139 | $53,240 | $9,490 | $43,750 |
| 2014 | $2,009 | $53,240 | $9,490 | $43,750 |
| 2013 | $2,093 | $53,240 | $9,490 | $43,750 |
Property History
| Date | Event | Price | List to Sale | Price per Sq Ft | Prior Sale |
|---|---|---|---|---|---|
| 11/24/2025 11/24/25 | Price Changed | $429,854 | -4.4% | $240 / Sq Ft | |
| 11/05/2025 11/05/25 | For Sale | $449,854 | +38.4% | $251 / Sq Ft | |
| 10/27/2023 10/27/23 | Sold | $325,000 | +4.8% | $181 / Sq Ft | View Prior Sale |
| 10/17/2023 10/17/23 | Pending | -- | -- | -- | |
| 10/13/2023 10/13/23 | For Sale | $310,000 | -- | $173 / Sq Ft |
Purchase History
| Date | Type | Sale Price | Title Company |
|---|---|---|---|
| Deed | $325,000 | -- |
Mortgage History
| Date | Status | Loan Amount | Loan Type |
|---|---|---|---|
| Closed | -- | No Value Available |
Source: Columbus and Central Ohio Regional MLS
MLS Number: 225041917
APN: 520-440-01-023-000
- 233 Franks Field Dr Unit Lot 13880
- 107 Franks Field Dr Unit Lot 13846
- 615 S Section Line Rd
- 478 Penwell Dr Unit Lot 13903
- 573 Penwell Dr
- 101 Franks Field Dr Unit Lot 13845
- 430 Penwell Dr Unit Lot 13859
- 2961 Warrensburg Rd
- 682 Penwell Dr
- 129 Springer Woods Blvd
- Harmony Plan at Springer Woods
- Stamford Plan at Springer Woods
- Newcastle Plan at Springer Woods
- Aldridge Plan at Springer Woods
- Bellamy Plan at Springer Woods
- Henley Plan at Springer Woods
- Fairton Plan at Springer Woods
- Pendleton Plan at Springer Woods
- Holcombe Plan at Springer Woods
- 512 Lehner Woods Blvd
- 179 Simon St
- 135 Saratoga St
- 105 Rolling Meadows Dr
- 1 Trotters Cir
- 113 Merriston Cir
- 90 Burr Oak Dr
- 1000 Solomon Square
- 124 Lippazon Way
- 255 Whitewater Ct
- 437 Sunburst Dr
- 108 Camden Ln
- 101 Brenden Loop
- 100 Dakota Ct
- 438 Wheatfield Dr
- 74 Muirwood Village Dr
- 266 Hearthstone Dr
- 629 Pebble Place Dr Unit C
- 467 Garnet Ranch Dr
- 167 Firestone Dr
- 35 Lucy Ridge Rd
