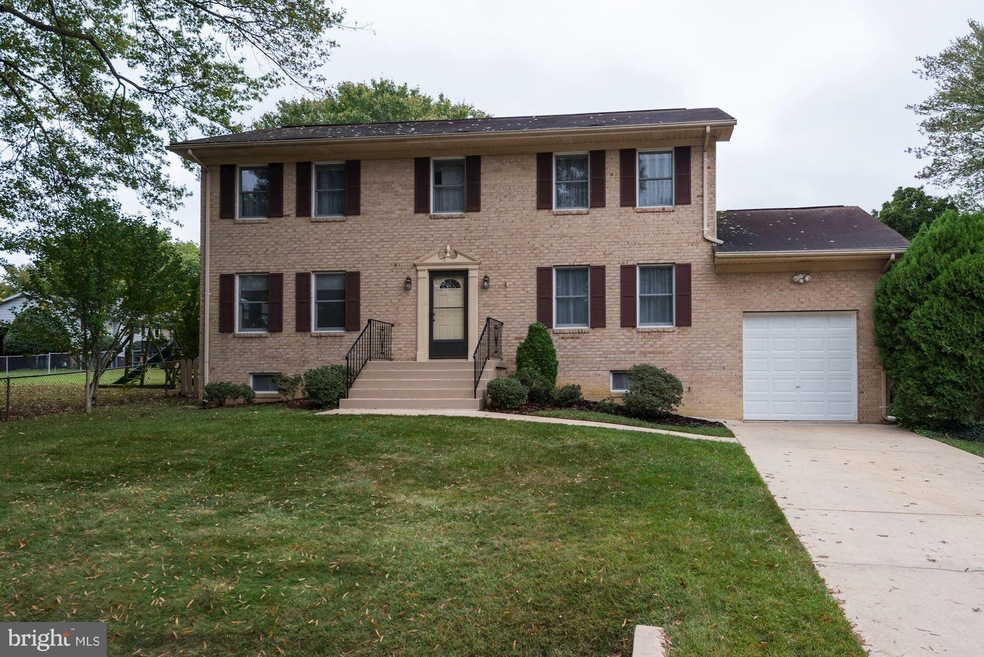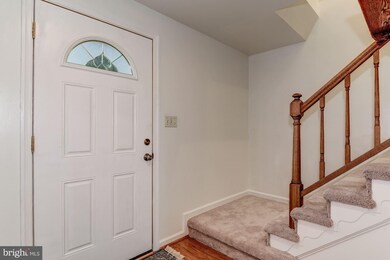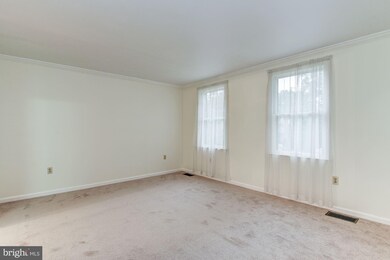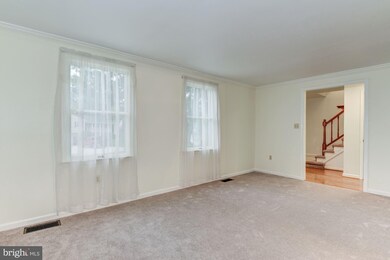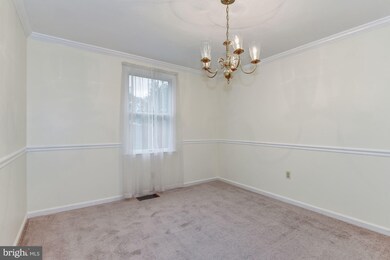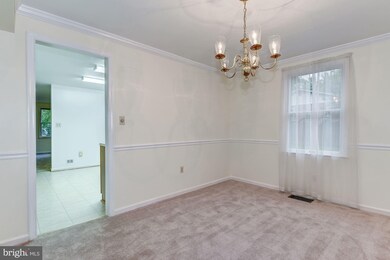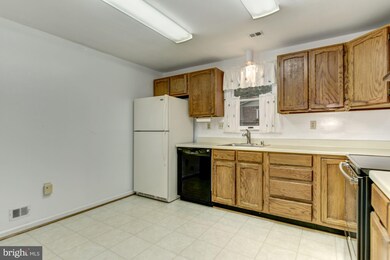
8708 Braddock Ave Alexandria, VA 22309
Estimated Value: $616,000 - $771,387
Highlights
- View of Trees or Woods
- Deck
- Traditional Floor Plan
- Colonial Architecture
- Partially Wooded Lot
- Wood Flooring
About This Home
As of April 2018Fresh and bright colonial. New carpeting throughout, formal living and dining rooms, separate den and family rooms, eat-in kitchen, extra large one-car garage, fenced back yard with three big custom-built sheds, huge unfinished basement. Tucked away in a quiet neighborhood between Mt. Vernon/GW Parkway and all of the amenities of the Rt. 1 corridor. Minutes to Ft Belvoir, Old Town, DC, everything!
Home Details
Home Type
- Single Family
Est. Annual Taxes
- $4,740
Year Built
- Built in 1982
Lot Details
- 7,810 Sq Ft Lot
- Northeast Facing Home
- Picket Fence
- Privacy Fence
- Back Yard Fenced
- Chain Link Fence
- Landscaped
- The property's topography is level
- Partially Wooded Lot
- Property is in very good condition
- Property is zoned 120
Parking
- 1 Car Attached Garage
- Front Facing Garage
- Garage Door Opener
- Driveway
- On-Street Parking
- Off-Street Parking
Property Views
- Woods
- Garden
Home Design
- Colonial Architecture
- Brick Exterior Construction
- Asphalt Roof
- Aluminum Siding
Interior Spaces
- Property has 3 Levels
- Traditional Floor Plan
- Chair Railings
- Crown Molding
- Recessed Lighting
- Double Pane Windows
- Vinyl Clad Windows
- Window Treatments
- Window Screens
- Entrance Foyer
- Family Room
- Living Room
- Dining Room
- Den
- Wood Flooring
- Attic Fan
Kitchen
- Eat-In Kitchen
- Electric Oven or Range
- Range Hood
- Ice Maker
- Dishwasher
- Disposal
Bedrooms and Bathrooms
- 4 Bedrooms
- En-Suite Primary Bedroom
- En-Suite Bathroom
- 2.5 Bathrooms
Laundry
- Front Loading Dryer
- Washer
Unfinished Basement
- Walk-Up Access
- Connecting Stairway
- Side Basement Entry
- Sump Pump
- Workshop
- Basement Windows
Home Security
- Storm Doors
- Fire and Smoke Detector
- Flood Lights
Accessible Home Design
- More Than Two Accessible Exits
- Low Pile Carpeting
Outdoor Features
- Deck
- Outdoor Storage
- Storage Shed
- Playground
- Porch
Schools
- Woodley Hills Elementary School
- Mount Vernon High School
Utilities
- Central Heating and Cooling System
- Heat Pump System
- Programmable Thermostat
- Electric Water Heater
Community Details
- No Home Owners Association
- Mt Vernon Estates Subdivision
Listing and Financial Details
- Tax Lot 40
- Assessor Parcel Number 110-2-6- -40
Ownership History
Purchase Details
Home Financials for this Owner
Home Financials are based on the most recent Mortgage that was taken out on this home.Similar Homes in Alexandria, VA
Home Values in the Area
Average Home Value in this Area
Purchase History
| Date | Buyer | Sale Price | Title Company |
|---|---|---|---|
| Wren Demetrius B | $495,000 | Pruitt Title Llc |
Mortgage History
| Date | Status | Borrower | Loan Amount |
|---|---|---|---|
| Open | Wren Demetrius B | $409,300 | |
| Closed | Wren Demetrius B | $417,000 | |
| Previous Owner | Taylor Edwin G | $150,000 |
Property History
| Date | Event | Price | Change | Sq Ft Price |
|---|---|---|---|---|
| 04/02/2018 04/02/18 | Sold | $495,000 | -1.0% | $238 / Sq Ft |
| 03/01/2018 03/01/18 | Pending | -- | -- | -- |
| 10/13/2017 10/13/17 | For Sale | $499,900 | -- | $240 / Sq Ft |
Tax History Compared to Growth
Tax History
| Year | Tax Paid | Tax Assessment Tax Assessment Total Assessment is a certain percentage of the fair market value that is determined by local assessors to be the total taxable value of land and additions on the property. | Land | Improvement |
|---|---|---|---|---|
| 2024 | $6,821 | $588,770 | $315,000 | $273,770 |
| 2023 | $6,954 | $616,180 | $328,000 | $288,180 |
| 2022 | $6,459 | $564,830 | $298,000 | $266,830 |
| 2021 | $5,449 | $464,360 | $242,000 | $222,360 |
| 2020 | $5,522 | $466,610 | $242,000 | $224,610 |
| 2019 | $5,396 | $455,910 | $242,000 | $213,910 |
| 2018 | $5,091 | $442,680 | $235,000 | $207,680 |
| 2017 | $4,740 | $408,300 | $216,000 | $192,300 |
| 2016 | $5,144 | $444,020 | $235,000 | $209,020 |
| 2015 | $4,613 | $413,350 | $218,000 | $195,350 |
| 2014 | $4,603 | $413,350 | $218,000 | $195,350 |
Agents Affiliated with this Home
-
Daniel Lusk

Seller's Agent in 2018
Daniel Lusk
McWilliams/Ballard Inc.
(202) 412-8885
1 in this area
258 Total Sales
-
Michael McCormick

Seller Co-Listing Agent in 2018
Michael McCormick
McWilliams/Ballard, Inc.
(202) 412-8884
1 in this area
80 Total Sales
-
Emily Henry

Buyer's Agent in 2018
Emily Henry
KW Metro Center
(571) 431-9500
5 Total Sales
Map
Source: Bright MLS
MLS Number: 1001641957
APN: 1102-06-0040
- 8647 Braddock Ave
- 3608 Center Dr
- 3408 Wessynton Way
- 3416 Wessynton Way
- 8701 Greystone Place
- 3200 Wessynton Way
- 8513 Bound Brook Ln
- 8815 Beauchamp Dr
- 3108 Battersea Ln
- 8413 Wagon Wheel Rd
- 3121 Mcgeorge Terrace
- 3019 Cunningham Dr
- 8432 Richmond Ave
- 3427 Ramsgate Terrace
- 3806 Margay Ct
- 8400 Cherry Valley Ln
- 8345 Orange Ct
- 8445 Radford Ave
- 3404 Ramsgate Terrace
- 4401 Aragon Place
- 8708 Braddock Ave
- 8653 Curtis Ave
- 8651 Curtis Ave
- 8644 Braddock Ave
- 8642 Braddock Ave
- 8711 Braddock Ave
- 8701 Curtis Ave
- 8645 Curtis Ave
- 8649 Braddock Ave
- 8710 Braddock Ave
- 8640 Braddock Ave
- 8643 Curtis Ave
- 8645 Braddock Ave
- 8703 Curtis Ave
- 8638 Braddock Ave
- 8643 Braddock Ave
- 8712 Braddock Ave
- 8650 Woodward Ave
- 8641 Curtis Ave
- 8715 Braddock Ave
