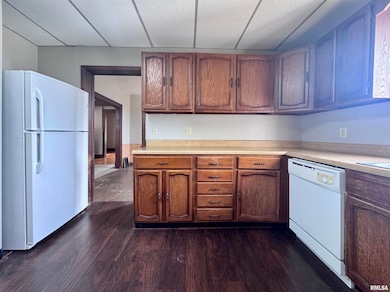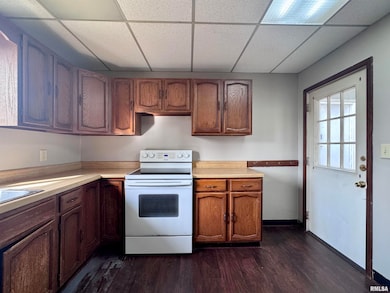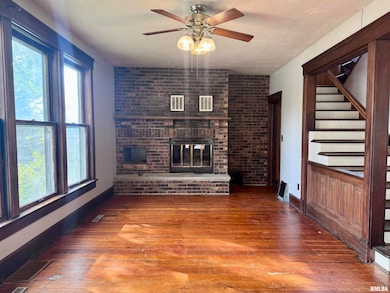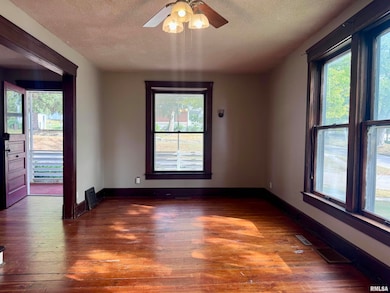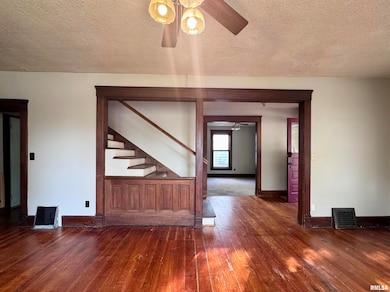916 7th St Fulton, IL 61252
Estimated payment $1,116/month
Highlights
- Popular Property
- Formal Dining Room
- Laundry Room
- Corner Lot
- 2 Car Detached Garage
- 5-minute walk to Fulton Park
About This Home
Looking for space? Here it is! This 3 bedroom, 2.5 bathroom home has an incredibly spacious layout with so much potential. You'll love the natural light that flows in throughout the home, but especially in the large living room. The main floor also features a formal dining room and another room which could be a den/office/flex space. The upper level holds a full bathroom and 3 very good sized bedrooms. The largest bedroom holds an adorable 10x5 nook with shuttered windows. Another bedroom holds a 7x11 space which could be used as a non-conforming bedroom, nursery, walk-in closet, etc., though the room does also hold a large closet. The second story offers easy attic access and the attic is very spacious and could be finished if additional living space is desired. Down in the basement you'll find a full bathroom attached to the laundry room, and a nicely finished recreational area. The oversized garage features a 500+sq foot apartment for potential income flow or additional living space.
Listing Agent
Gateway Realty Group Brokerage Phone: 563-357-5533 License #B67586000/471.022103 Listed on: 10/18/2025
Home Details
Home Type
- Single Family
Est. Annual Taxes
- $2,996
Year Built
- Built in 1900
Lot Details
- 5,227 Sq Ft Lot
- Lot Dimensions are 112x48
- Corner Lot
Parking
- 2 Car Detached Garage
Home Design
- Shingle Roof
- Aluminum Siding
Interior Spaces
- 2,383 Sq Ft Home
- Ceiling Fan
- Gas Log Fireplace
- Formal Dining Room
- Finished Basement
- Basement Fills Entire Space Under The House
- Storage In Attic
- Laundry Room
Kitchen
- Range
- Dishwasher
Bedrooms and Bathrooms
- 3 Bedrooms
Schools
- Fulton Elementary And Middle School
- Fulton High School
Utilities
- Forced Air Heating and Cooling System
- Heating System Uses Natural Gas
Community Details
- Ranges Subdivision
Listing and Financial Details
- Assessor Parcel Number 01-28-179-007
Map
Home Values in the Area
Average Home Value in this Area
Tax History
| Year | Tax Paid | Tax Assessment Tax Assessment Total Assessment is a certain percentage of the fair market value that is determined by local assessors to be the total taxable value of land and additions on the property. | Land | Improvement |
|---|---|---|---|---|
| 2024 | $2,966 | $37,005 | $3,561 | $33,444 |
| 2023 | $2,747 | $34,239 | $3,295 | $30,944 |
| 2022 | $2,611 | $31,392 | $3,021 | $28,371 |
| 2021 | $2,563 | $30,642 | $2,949 | $27,693 |
| 2020 | $2,520 | $30,176 | $3,052 | $27,124 |
| 2019 | $2,557 | $30,128 | $3,047 | $27,081 |
| 2018 | $2,441 | $29,270 | $2,960 | $26,310 |
| 2017 | $2,447 | $29,148 | $2,948 | $26,200 |
| 2016 | $2,404 | $28,498 | $2,882 | $25,616 |
| 2015 | $2,246 | $27,473 | $2,778 | $24,695 |
| 2014 | $2,280 | $27,797 | $2,811 | $24,986 |
| 2013 | $2,246 | $27,473 | $2,778 | $24,695 |
Property History
| Date | Event | Price | List to Sale | Price per Sq Ft |
|---|---|---|---|---|
| 10/18/2025 10/18/25 | For Sale | $165,000 | -- | $69 / Sq Ft |
Purchase History
| Date | Type | Sale Price | Title Company |
|---|---|---|---|
| Warranty Deed | $50,000 | None Available |
Mortgage History
| Date | Status | Loan Amount | Loan Type |
|---|---|---|---|
| Closed | $70,000 | Unknown |
Source: RMLS Alliance
MLS Number: QC4268520
APN: 0128179007
- 1206 9th Ave
- 2201 6th St
- 1824 N 2nd St Unit 1824
- 847 Gateway Ave
- 751 2nd Ave S
- 907 Ikes Peak Rd
- 2582 Friendship Trail
- 2575 Gates Dr
- 1215 7th Ave
- 511 E Main St
- 109 E 2nd St Unit 9
- 206 E Washington St
- 509 9th St
- 509 9th St Unit 307
- 509 9th St Unit 304
- 111 Ewing St Unit 111 Ewing Upper Unit
- 54 Cobblestone Ln
- 73 Manor Dr
- 809 W 4th St Unit 1
- 7118 International Dr


