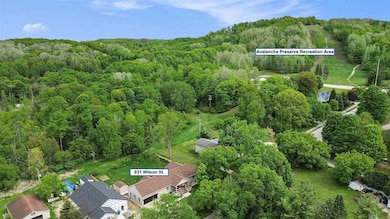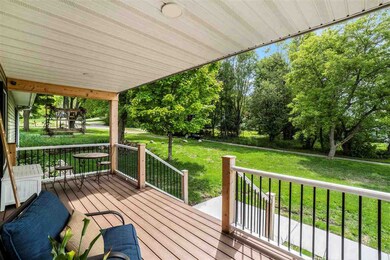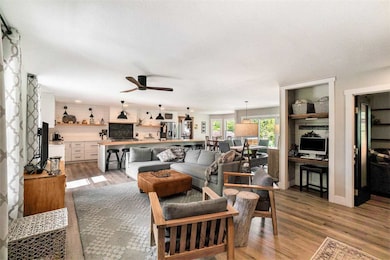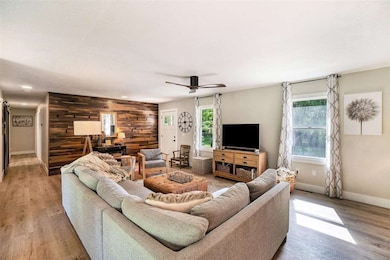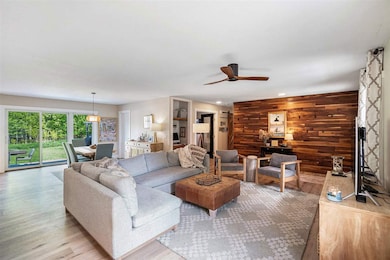
931 Wilson St Boyne City, MI 49712
Estimated payment $3,263/month
Highlights
- Popular Property
- First Floor Utility Room
- 1 Car Attached Garage
- Deck
- Thermal Windows
- Living Room
About This Home
This beautifully remodeled one-story home is a showstopper—inside and out. The centerpiece is an epic kitchen designed to impress, featuring a massive 15-foot solid wood island, 8-burner natural gas stove, beverage fridge, and endless counter space. Whether you're a gourmet chef or just love to entertain, this space delivers. The open-concept layout is filled with natural light and thoughtfully designed for modern living. The living and dining areas flow seamlessly onto a spacious back deck—ideal for hosting summer gatherings in the large, private yard. The primary suite offers generous closet space and a spa-like bath complete with a freestanding soaking tub, large step-in shower, and a stylish double vanity. Every upgrade was made with comfort and function in mind, including a fully encapsulated crawl space with transferrable warranty for peace of mind. Tucked away on a quiet dead-end street and just steps from the Avalanche Preserve, you’ll enjoy year-round outdoor adventure—mountain biking, hiking, stunning views, and even winter skating. Just a short walk to downtown Boyne City and a quick drive to Boyne Mountain, this location offers the best of Northern Michigan living. Whether you're looking for a full-time residence or an easy-to-maintain getaway, this home checks all the boxes.
Listing Agent
Berkshire Hathaway HomeServices Real Estate - BC License #6501444830 Listed on: 05/30/2025

Home Details
Home Type
- Single Family
Year Built
- Built in 1998
Lot Details
- 0.3 Acre Lot
Parking
- 1 Car Attached Garage
Home Design
- Wood Frame Construction
- Asphalt Shingled Roof
- Concrete Block And Stucco Construction
Interior Spaces
- 2,053 Sq Ft Home
- 1-Story Property
- Ceiling Fan
- Thermal Windows
- Low Emissivity Windows
- Insulated Windows
- Family Room
- Living Room
- Dining Room
- First Floor Utility Room
Kitchen
- Range<<rangeHoodToken>>
- Dishwasher
Bedrooms and Bathrooms
- 4 Bedrooms
- 2 Full Bathrooms
Laundry
- Dryer
- Washer
Basement
- Block Basement Construction
- Crawl Space
Outdoor Features
- Deck
- Shed
Utilities
- Forced Air Heating and Cooling System
- Heating System Uses Natural Gas
- Natural Gas Water Heater
Listing and Financial Details
- Assessor Parcel Number 051-383-122-10
Map
Home Values in the Area
Average Home Value in this Area
Property History
| Date | Event | Price | Change | Sq Ft Price |
|---|---|---|---|---|
| 07/01/2025 07/01/25 | Price Changed | $499,000 | -3.9% | $243 / Sq Ft |
| 05/30/2025 05/30/25 | For Sale | $519,000 | -- | $253 / Sq Ft |
Similar Homes in Boyne City, MI
Source: Northern Michigan MLS
MLS Number: 476638
- 123 Ann St
- 203 Ann St
- 801 S Park St
- 000 Pleasant Valley Rd
- 314 W Division St
- 319 W Division St
- 1332 Pleasant Ave
- TBD Eagle Island Rd
- TBD Korthase Unit A-1
- Lot 3 High Pines Trail
- Lot 7 High Pines Trail
- Lot 8 High Pines Trail
- TBD S Park St Unit to be split
- 601 Pleasant Ave
- TBD S Point Ct Unit 63
- TBD S Point Ct Unit 62
- 1349 Powder Ridge Dr Unit 47D Door 847
- TBD Crane #17 #18 St
- TBD Crane #18 St
- TBD Crane #17 St
- 300 Front St Unit 103
- 530 State St Unit 530B
- 307 Groveland St
- 301 Silver St
- 107 Esterly St Unit 2nd Floor Duplex
- 500 Erie St
- 502 Erie St
- 1401 Crestview Dr
- 1301 Crestview Dr
- 9045 Northstar Dr
- 431 Beech St Unit 1
- 309 E Lake St Unit 4
- 501 Valley Ridge Dr
- 1001 May St
- 1104 Bridge St Unit B
- 7634 Thomas St Unit B
- 2302 Lone Pine Rd
- 900 Northmeadow Dr
- 614 W Mitchell St Unit A
- 45 Fraser Blvd


