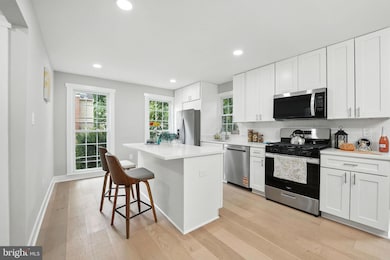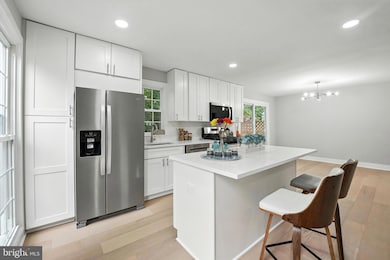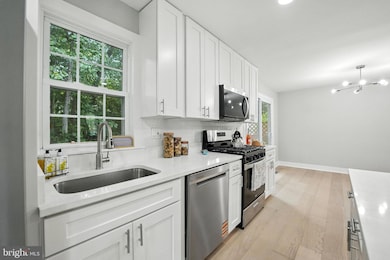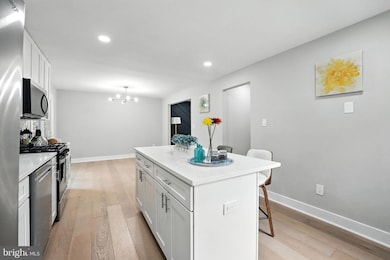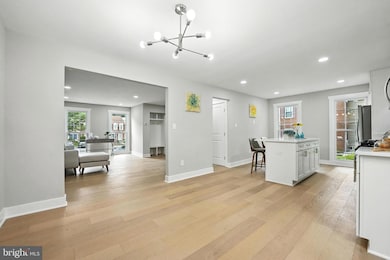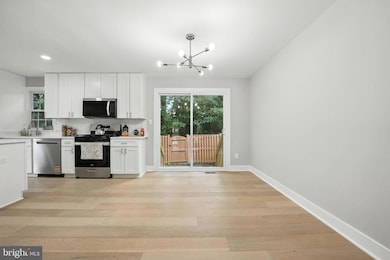
Estimated payment $4,517/month
Highlights
- Popular Property
- Colonial Architecture
- Wooded Lot
- White Oaks Elementary School Rated A-
- Deck
- Wood Flooring
About This Home
Welcome to a home that truly has it all—modern updates, stylish design, and a layout that fits real life. This renovated end-unit townhome is filled with natural light, thoughtful details, and an easy flow that just feels right. Enter through the side door into the foyer with a custom drop zone - perfect for kicking off your shoes and hanging your coat after a long day. Wide-plank engineered floors and bold accent wall brings a fresh, modern vibe to the main living area.
The open kitchen and dining space is built for both everyday living and entertaining. You'll find white shaker cabinets, stainless steel appliances, a large island with seating, and plenty of counter space to cook, serve, and gather. Just around the corner, a gorgeous powder room with modern fixtures and a textured accent wall makes a serious design statement - it's one of those little touches that guests will remember.
Upstairs, the bedrooms are light-filled and comfortable, and the bathrooms have all been updated with clean, timeless finishes, including a tub in the hall bath that feels spa-like and serene. The lower level offers even more flexibility, whether you need a rec room, home office, gym, or cozy movie lounge. Outside, a private fenced yard with new deck stairs offers a perfect spot to grill, relax, or let pets play freely.
From the thoughtful layout to the curated finishes, this end-unit home is equal parts polished and practical, ready for you to move right in and enjoy. (Owner/Agent)
Open House Schedule
-
Saturday, July 19, 20252:00 to 4:00 pm7/19/2025 2:00:00 PM +00:007/19/2025 4:00:00 PM +00:00Add to Calendar
-
Sunday, July 20, 20252:00 to 4:00 pm7/20/2025 2:00:00 PM +00:007/20/2025 4:00:00 PM +00:00Add to Calendar
Townhouse Details
Home Type
- Townhome
Est. Annual Taxes
- $6,480
Year Built
- Built in 1972 | Remodeled in 2025
Lot Details
- 2,243 Sq Ft Lot
- Wood Fence
- Wooded Lot
- Front Yard
- Property is in excellent condition
HOA Fees
- $100 Monthly HOA Fees
Home Design
- Colonial Architecture
- Slab Foundation
- Shingle Roof
- Aluminum Siding
- Brick Front
Interior Spaces
- Property has 2 Levels
- Recessed Lighting
- Combination Kitchen and Dining Room
Kitchen
- Built-In Microwave
- Stainless Steel Appliances
- Kitchen Island
- Disposal
Flooring
- Wood
- Carpet
Bedrooms and Bathrooms
- 3 Bedrooms
- Bathtub with Shower
- Walk-in Shower
Laundry
- Dryer
- Washer
Basement
- Walk-Up Access
- Sump Pump
- Laundry in Basement
Parking
- Parking Lot
- 2 Assigned Parking Spaces
Outdoor Features
- Deck
Schools
- White Oaks Elementary School
- Lake Braddock Secondary Middle School
- Lake Braddock High School
Utilities
- Forced Air Heating and Cooling System
- Electric Water Heater
Community Details
- Association fees include management, trash, common area maintenance
- Old Mill Community HOA
- Old Mill Community Subdivision
Listing and Financial Details
- Tax Lot 5
- Assessor Parcel Number 0783 04 0005
Map
Home Values in the Area
Average Home Value in this Area
Tax History
| Year | Tax Paid | Tax Assessment Tax Assessment Total Assessment is a certain percentage of the fair market value that is determined by local assessors to be the total taxable value of land and additions on the property. | Land | Improvement |
|---|---|---|---|---|
| 2024 | $5,799 | $500,570 | $165,000 | $335,570 |
| 2023 | $5,515 | $488,720 | $160,000 | $328,720 |
| 2022 | $5,167 | $451,820 | $135,000 | $316,820 |
| 2021 | $4,788 | $408,020 | $115,000 | $293,020 |
| 2020 | $4,650 | $392,910 | $110,000 | $282,910 |
| 2019 | $4,588 | $387,700 | $110,000 | $277,700 |
| 2018 | $4,143 | $360,250 | $97,000 | $263,250 |
| 2017 | $4,183 | $360,250 | $97,000 | $263,250 |
| 2016 | $3,969 | $342,590 | $92,000 | $250,590 |
| 2015 | $3,868 | $346,620 | $92,000 | $254,620 |
| 2014 | $3,665 | $329,180 | $87,000 | $242,180 |
Property History
| Date | Event | Price | Change | Sq Ft Price |
|---|---|---|---|---|
| 07/17/2025 07/17/25 | For Sale | $699,888 | -- | $374 / Sq Ft |
Purchase History
| Date | Type | Sale Price | Title Company |
|---|---|---|---|
| Warranty Deed | $430,000 | First American Title |
Mortgage History
| Date | Status | Loan Amount | Loan Type |
|---|---|---|---|
| Previous Owner | $135,250 | New Conventional | |
| Previous Owner | $167,440 | New Conventional |
Similar Homes in the area
Source: Bright MLS
MLS Number: VAFX2255396
APN: 0783-04-0005
- 6501 Legendgate Place
- 9601 Tinsmith Ln
- 6321 Wilmington Dr
- 6212 Centaurus Ct
- 9427 Candleberry Ct
- 6705 Sunset Woods Ct
- 9420 Candleberry Ct
- 9177 Broken Oak Place
- 9148 Broken Oak Place Unit 81C
- 6219 Erman St
- 9188 Forest Breeze Ct
- 9147 Everett Ct
- 9704 Glenway Ct
- 5997 Clerkenwell Ct
- 6612 Keene Dr
- 6207 Gemini Ct
- 6848 Brian Michael Ct
- 6035 Liberty Bell Ct
- 9126 Fisteris Ct
- 9239 Sand Creek Ct
- 6010 Heathwick Ct
- 9521 Ashbridge Ct
- 9811 Burke Pond Ln
- 9713 Velilla Rd
- 5987 Clerkenwell Ct
- 6605 Keene Dr
- 9101 Old Keene Mill Rd
- 9011 Mulvaney Ct
- 6245 Windward Dr
- 8991 Omega Ct
- 5790 Burke Towne Ct
- 6454 Blarney Stone Ct
- 5735 Burke Towne Ct
- 6705 Little Ann Ct
- 5844 Kara Place
- 5624 Kemp Ln
- 8806 Ridge Hollow Ct
- 10024 Downeys Wood Ct
- 7223 Reservation Dr
- 6068 Hollow Hill Ln

