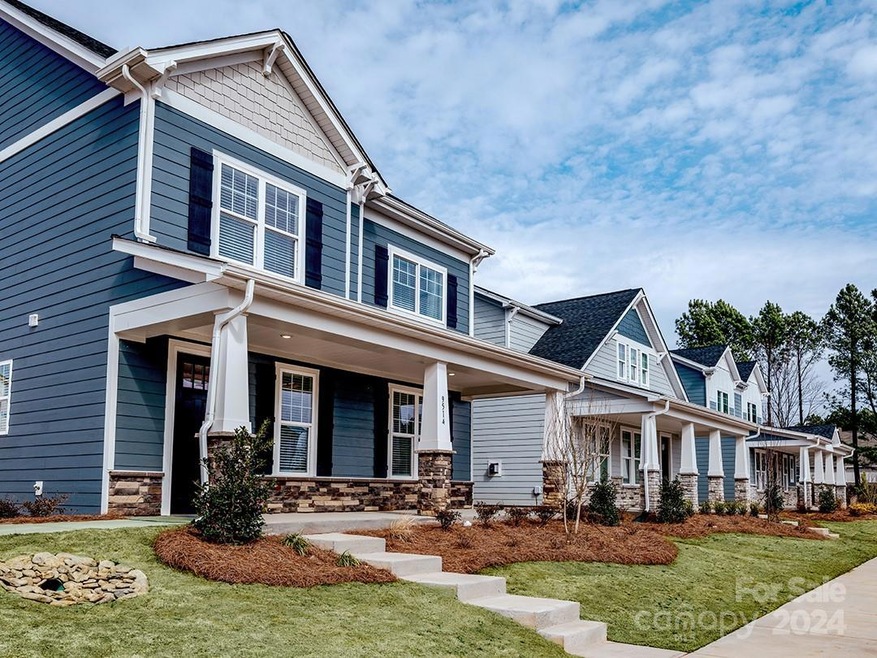
9539 Pointer Rd Unit 76 Charlotte, NC 28269
Davis Lake-Eastfield NeighborhoodHighlights
- Under Construction
- Corner Lot
- 2 Car Attached Garage
- Arts and Crafts Architecture
- Covered patio or porch
- Walk-In Closet
About This Home
As of November 2024This our Easton floor plan, the PRIMARY bedroom is on the main floor (18x13), 3 bedrooms plus a bonus room on the second floor and 3.5 baths with 2 car garage. The primary bathroom includes a huge walk in shower with a stand alone tub, double sinks and a walk in closet, the gourmet kitchen features 42" cabinets with Quartz countertop with tile backsplash. LVP flooring at the main living area, 9 ft ceiling on the first and second floor.
Last Agent to Sell the Property
EXP Realty LLC Ballantyne Brokerage Phone: 704-201-0466 License #181224 Listed on: 09/13/2024

Home Details
Home Type
- Single Family
Est. Annual Taxes
- $13,330
Year Built
- Built in 2024 | Under Construction
Lot Details
- Corner Lot
- Cleared Lot
HOA Fees
- $50 Monthly HOA Fees
Parking
- 2 Car Attached Garage
- Rear-Facing Garage
- Garage Door Opener
- Driveway
Home Design
- Arts and Crafts Architecture
- Slab Foundation
- Stone Veneer
Interior Spaces
- 2-Story Property
- Wired For Data
- Insulated Windows
- Window Treatments
- Entrance Foyer
- Living Room with Fireplace
- Pull Down Stairs to Attic
- Electric Dryer Hookup
Kitchen
- Self-Cleaning Oven
- Gas Range
- Microwave
- Dishwasher
- Kitchen Island
- Disposal
Flooring
- Tile
- Vinyl
Bedrooms and Bathrooms
- Walk-In Closet
- Garden Bath
Schools
- Blythe Elementary School
- Alexander Middle School
- North Mecklenburg High School
Utilities
- Forced Air Zoned Heating and Cooling System
- Heating System Uses Natural Gas
- Underground Utilities
- Fiber Optics Available
- Cable TV Available
Additional Features
- ENERGY STAR/CFL/LED Lights
- Covered patio or porch
Community Details
- Csi Property Management Association
- Built by Brookline Home
- Edgewood Preserve Subdivision, Easton I Floorplan
- Mandatory home owners association
Listing and Financial Details
- Assessor Parcel Number 02761104
Ownership History
Purchase Details
Home Financials for this Owner
Home Financials are based on the most recent Mortgage that was taken out on this home.Purchase Details
Similar Homes in the area
Home Values in the Area
Average Home Value in this Area
Purchase History
| Date | Type | Sale Price | Title Company |
|---|---|---|---|
| Warranty Deed | -- | None Available | |
| Warranty Deed | $1,475,000 | None Available | |
| Deed | -- | -- |
Mortgage History
| Date | Status | Loan Amount | Loan Type |
|---|---|---|---|
| Closed | $1,500,000 | Future Advance Clause Open End Mortgage | |
| Closed | $1,338,900 | Unknown |
Property History
| Date | Event | Price | Change | Sq Ft Price |
|---|---|---|---|---|
| 11/05/2024 11/05/24 | Sold | $541,830 | 0.0% | $213 / Sq Ft |
| 09/13/2024 09/13/24 | Pending | -- | -- | -- |
| 09/13/2024 09/13/24 | For Sale | $541,830 | -- | $213 / Sq Ft |
Tax History Compared to Growth
Tax History
| Year | Tax Paid | Tax Assessment Tax Assessment Total Assessment is a certain percentage of the fair market value that is determined by local assessors to be the total taxable value of land and additions on the property. | Land | Improvement |
|---|---|---|---|---|
| 2023 | $13,330 | $1,811,300 | $1,371,900 | $439,400 |
| 2022 | $2,882 | $937,900 | $595,400 | $342,500 |
| 2021 | $8,600 | $978,300 | $635,800 | $342,500 |
| 2020 | $2,882 | $978,285 | $635,785 | $342,500 |
| 2019 | $3,481 | $978,285 | $635,785 | $342,500 |
| 2018 | $2,882 | $869,255 | $683,055 | $186,200 |
| 2017 | $2,860 | $869,255 | $683,055 | $186,200 |
| 2016 | $2,823 | $869,255 | $683,055 | $186,200 |
| 2015 | $2,794 | $255,408 | $69,208 | $186,200 |
| 2014 | $2,746 | $0 | $0 | $0 |
Agents Affiliated with this Home
-
Linda Goss

Seller's Agent in 2024
Linda Goss
EXP Realty LLC Ballantyne
(704) 201-0466
9 in this area
150 Total Sales
-
Magda Esola

Seller Co-Listing Agent in 2024
Magda Esola
Brookline Homes LLC
(973) 418-9801
29 in this area
173 Total Sales
-
Sandy Kindbom

Buyer's Agent in 2024
Sandy Kindbom
Allen Tate Realtors
(704) 491-5045
1 in this area
74 Total Sales
Map
Source: Canopy MLS (Canopy Realtor® Association)
MLS Number: 4183266
APN: 027-611-04
- 9601 Pointer Rd Unit 77
- 9605 Pointer Rd Unit 78
- 9612 Pointer Rd Unit 59
- 8109 Jacey Ln Unit 40
- 8101 Jacey Ln Unit 38
- 8102 Jacey Ln Unit 24
- 9507 Pointer Rd
- 8114 Jacey Ln Unit 21
- 8118 Jacey Ln Unit 20
- 10548 English Setter Way
- 10429 Madison Park Dr
- 11224 Amber Glen Dr
- 3147 Cheyney Park Dr
- 11000 White Stag Dr
- 9110 Buckley Ct Unit 154 / Amelia
- 9102 Buckley Ct
- 9348 Golden Pond Dr
- 8726 Addingham Dr
- 9533 Silverdale Ln
- 3252 Cheyney Park Dr
