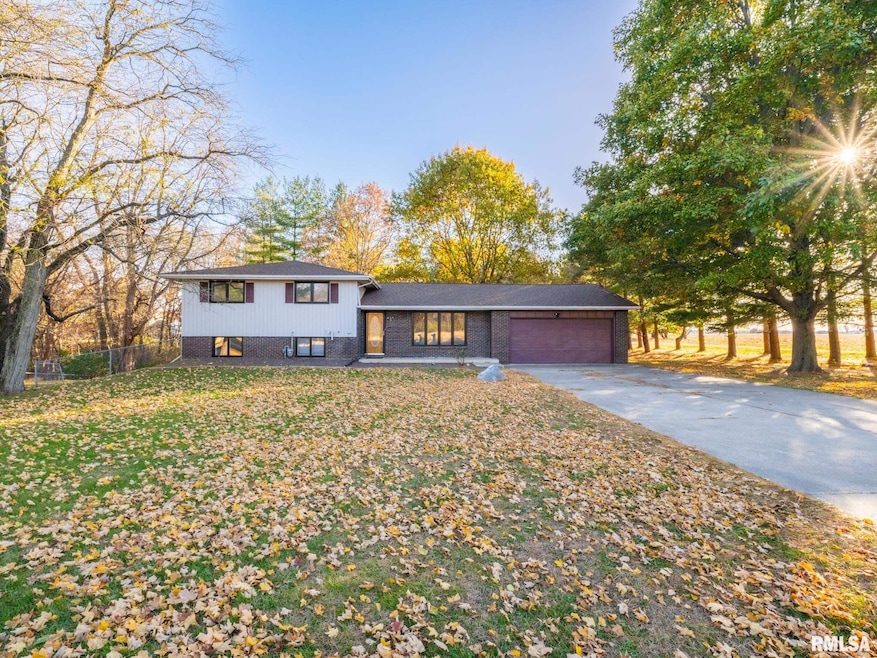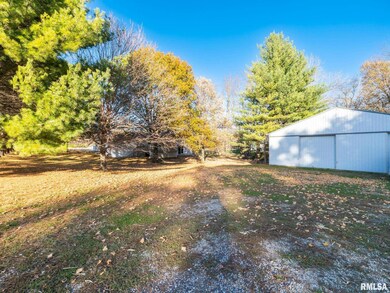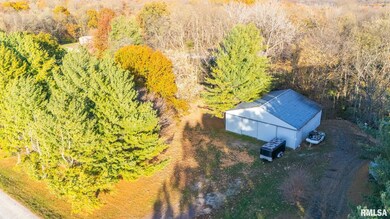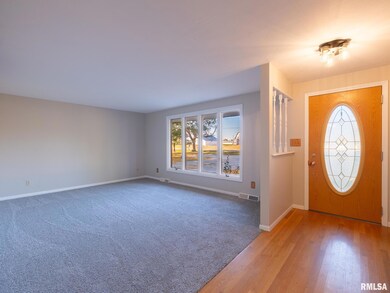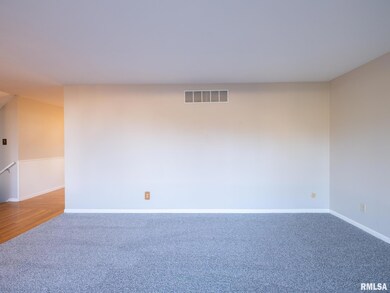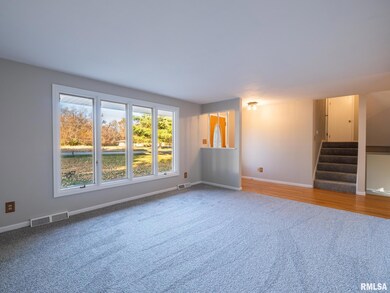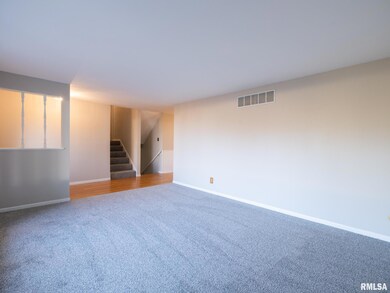9622 W Lancaster Rd Peoria, IL 61607
Estimated payment $2,314/month
Highlights
- Corner Lot
- Laundry Room
- Water Softener is Owned
- 2 Car Attached Garage
- Forced Air Heating and Cooling System
- Ceiling Fan
About This Home
Beautifully refreshed 3-bedroom, 3-full-bath tri-level home in Illini Bluffs School District! Situated on a little over an acre corner lot, this home features brand-new carpet and fresh paint. The large eat-in kitchen is ideal for the cooking enthusiast with abundant cabinets, a pull-out pantry, generous counter space and room to add an island if desired. Upstairs, the primary suite includes a full bath with a walk-in shower, along with two additional nicely sized bedrooms. The lower level offers a cozy family room with a gas fireplace, and awalk-out slider to the backyard. The full bath and a large laundry room complete the lower level. Outside you'll love the large deck, fully fenced yard and mature trees. Not only does the property boast a 2-stall attached garage, it has a large 49x48 outbuilding that's ideal for the hobby enthusiast, workshop or added storage. This must-see property combines comfort, space, and functionality in a peaceful setting.
Home Details
Home Type
- Single Family
Est. Annual Taxes
- $7,242
Year Built
- Built in 1977
Lot Details
- Lot Dimensions are 208x234x207x234
- Corner Lot
- Level Lot
Parking
- 2 Car Attached Garage
- Garage Door Opener
Home Design
- Brick Exterior Construction
- Shingle Roof
- Vinyl Siding
Interior Spaces
- 2,154 Sq Ft Home
- Ceiling Fan
- Gas Log Fireplace
- Blinds
- Family Room with Fireplace
- Basement
Kitchen
- Range
- Microwave
- Dishwasher
Bedrooms and Bathrooms
- 3 Bedrooms
- 3 Full Bathrooms
Laundry
- Laundry Room
- Dryer
- Washer
Schools
- Illini Bluffs High School
Utilities
- Forced Air Heating and Cooling System
- Heating System Uses Natural Gas
- Private Water Source
- Gas Water Heater
- Water Softener is Owned
- Cable TV Available
Listing and Financial Details
- Assessor Parcel Number 20-06-201-001
Map
Home Values in the Area
Average Home Value in this Area
Tax History
| Year | Tax Paid | Tax Assessment Tax Assessment Total Assessment is a certain percentage of the fair market value that is determined by local assessors to be the total taxable value of land and additions on the property. | Land | Improvement |
|---|---|---|---|---|
| 2024 | $7,242 | $85,560 | $11,960 | $73,600 |
| 2023 | $5,756 | $78,490 | $10,970 | $67,520 |
| 2022 | $4,923 | $68,420 | $10,200 | $58,220 |
| 2021 | $4,756 | $65,790 | $9,810 | $55,980 |
| 2020 | $4,591 | $64,500 | $9,620 | $54,880 |
| 2019 | $4,552 | $64,500 | $9,620 | $54,880 |
| 2018 | $4,516 | $64,500 | $9,620 | $54,880 |
| 2017 | $4,207 | $64,500 | $9,620 | $54,880 |
| 2016 | $4,113 | $63,860 | $9,520 | $54,340 |
| 2015 | $3,765 | $63,230 | $9,430 | $53,800 |
| 2014 | $3,718 | $62,690 | $9,440 | $53,250 |
| 2013 | -- | $61,160 | $9,210 | $51,950 |
Property History
| Date | Event | Price | List to Sale | Price per Sq Ft |
|---|---|---|---|---|
| 11/12/2025 11/12/25 | For Sale | $325,000 | -- | $151 / Sq Ft |
Purchase History
| Date | Type | Sale Price | Title Company |
|---|---|---|---|
| Contract Of Sale | $208,336 | -- | |
| Warranty Deed | $265,000 | Tilton Law Office | |
| Quit Claim Deed | -- | New Title Company Name |
Mortgage History
| Date | Status | Loan Amount | Loan Type |
|---|---|---|---|
| Closed | $265,000 | Construction |
Source: RMLS Alliance
MLS Number: PA1262367
APN: 20-06-201-001
- 9517 W Whittingham Point
- 9391 W Darlington Dr
- 409 W Lake Camelot Dr
- 10250 W Lake Camelot Dr
- 10520 W Sir Durham Ct
- 5221 S Cameron Ln
- 5125 S Alaska Rd
- 7029 S Gerdes Rd
- Lot 2 S Gerdes Rd
- 0 W Country View Dr
- 3 W Country View Dr
- Lot 1 S Hidden Point Dr
- 2400 S Cameron Ln
- 8810 S Mapleton Rd
- LOT 26 W Sunflower Dr
- 11 Sandalwood Ln
- Lot 24 S Baker Ln
- 2409 S Hanna City Glasford Rd
- 8315 Illinois 9
- 1 New Salem Rd
- 7902 S Cameron Ln
- 8710 W Main St
- 4208 S Lafayette Ave
- 103 E 2nd St Unit W
- 5812 W Farmington Rd Unit A
- 2818 W Meidroth St
- 1028 S Tonti Cir
- 528 Henrietta St
- 911 Hamilton St
- 626 Market St Unit 1
- 2615 W Hayes St
- 2005 S Stanley St
- 3031 W Wiswall St
- 3001 W Wiswall St
- 1900 Sheridan Rd Unit 7
- 1902 Sheridan Rd Unit 2
- 1531 S Lydia Ave
- 1225 Florence Ave
- 1516 S Lydia Ave
- 1200 Florence Ave
