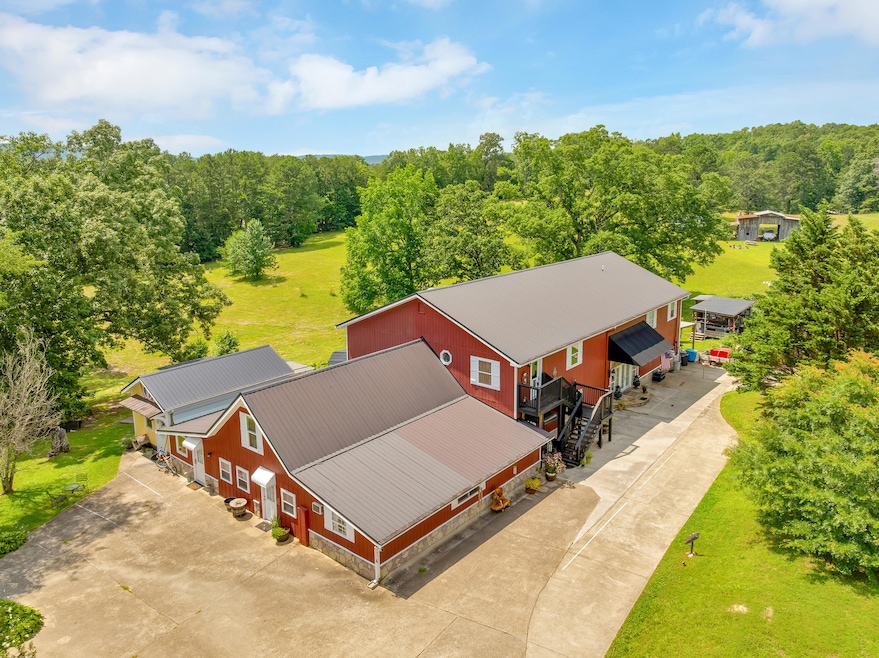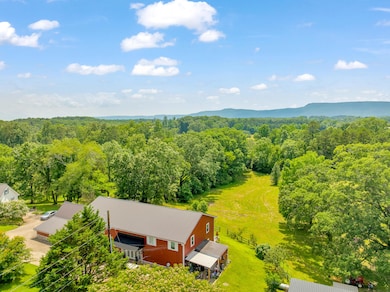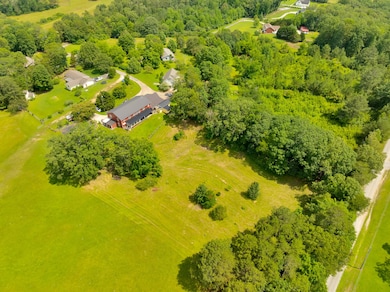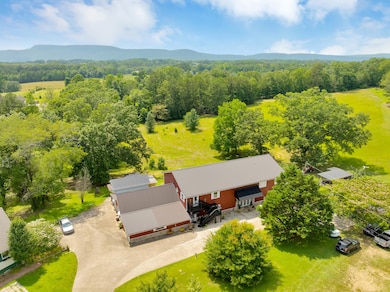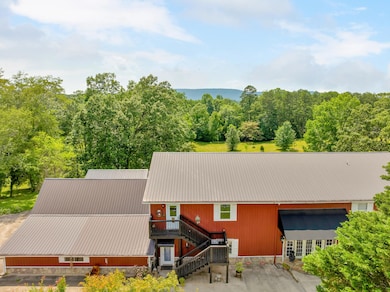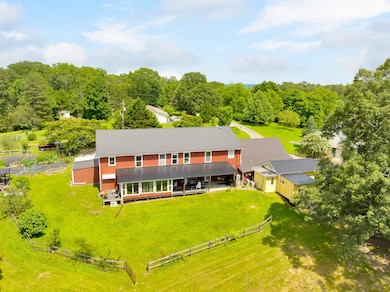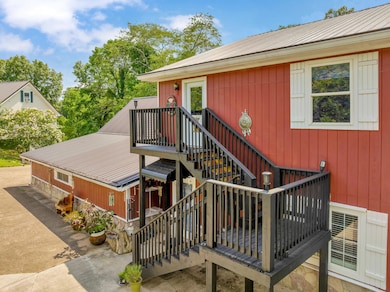997 W 12th St Chickamauga, GA 30707
Estimated payment $4,661/month
Highlights
- 2 Acre Lot
- Wood Flooring
- No HOA
- Deck
- High Ceiling
- Formal Dining Room
About This Home
Stunning large family home with endless possibilities! This one-of-a-kind property in the heart of Chickamauga, GA offers room for everyone — and then some. With 7 bedrooms, 4.5 bathrooms, and separate guest houses, it's perfect for a large or multigenerational family, or those looking for space to host guests, work from home, or simply spread out.
Inside, you'll find thoughtfully designed living spaces that blend comfort with creativity. Unique architectural details, hidden passageways, and themed elements inspired by beloved stories bring a touch of whimsy.
The guest houses feature kitchens, living area, and bedrooms, making it an ideal space for extended family, independent teens, in-laws, or a private home office or studio setup.
Previously used as successful short-term rentals, the home also comes with distinctive interiors, strong visual branding, and excellent visibility on platforms like Airbnb — making this an investment opportunity as well as a forever home.
Additional highlights include:
-Two-car garage
-Flexible layout that supports multi-family living
-Quiet, scenic location near Chattanooga, parks, and mountains
-Close to schools, local attractions, and year-round tourism
Whether you're an expanding family, a multigenerational household, or simply dreaming of a home that's anything but ordinary, this property offers a rare chance to own a magical, functional, and flexible living space.
*This property has been styled with playful, guest-friendly themes that make it a hit on AirBnB & VRBO. The Dorm and Studio Ghibli decor will not convey with the sale, offering flexibility for your own vision. Raiders Retreat is negotiable.* *Tiffany light fixture are not included in the sale **Possessions /furniture is negotiable
Home Details
Home Type
- Single Family
Est. Annual Taxes
- $5,652
Year Built
- Built in 1994
Lot Details
- 2 Acre Lot
- Rural Setting
Home Design
- Stone Foundation
- Metal Roof
- Wood Siding
- Metal Siding
Interior Spaces
- 8,000 Sq Ft Home
- High Ceiling
- Gas Log Fireplace
- Living Room with Fireplace
- Formal Dining Room
- Storage
- Smart Locks
Kitchen
- Eat-In Kitchen
- Double Oven
- Gas Range
- Dishwasher
Flooring
- Wood
- Carpet
- Tile
Bedrooms and Bathrooms
- 7 Bedrooms
- Walk-In Closet
- Soaking Tub
- Bathtub with Shower
- Separate Shower
Laundry
- Laundry Room
- Washer and Gas Dryer Hookup
Parking
- Driveway
- Paved Parking
- Off-Street Parking
Outdoor Features
- Deck
- Patio
- Porch
Schools
- Cherokee Ridge Elementary School
- Chattanooga Valley Middle School
- Ridgeland High School
Utilities
- Multiple cooling system units
- Central Heating and Cooling System
- Electric Water Heater
- Septic Tank
- Cable TV Available
Community Details
- No Home Owners Association
- Battlebluff Subdivision
Listing and Financial Details
- Assessor Parcel Number 0130 003a
Map
Home Values in the Area
Average Home Value in this Area
Tax History
| Year | Tax Paid | Tax Assessment Tax Assessment Total Assessment is a certain percentage of the fair market value that is determined by local assessors to be the total taxable value of land and additions on the property. | Land | Improvement |
|---|---|---|---|---|
| 2024 | $6,558 | $289,177 | $8,400 | $280,777 |
| 2023 | $6,336 | $272,823 | $7,500 | $265,323 |
| 2022 | $5,778 | $229,632 | $3,420 | $226,212 |
| 2021 | $5,274 | $188,035 | $3,420 | $184,615 |
| 2020 | $3,700 | $125,622 | $3,420 | $122,202 |
| 2019 | $3,766 | $125,622 | $3,420 | $122,202 |
| 2018 | $3,324 | $125,622 | $3,420 | $122,202 |
| 2017 | $4,111 | $125,622 | $3,420 | $122,202 |
| 2016 | $3,155 | $125,622 | $3,420 | $122,202 |
| 2015 | $2,881 | $107,637 | $2,340 | $105,297 |
| 2014 | $2,724 | $107,413 | $2,340 | $105,073 |
| 2013 | -- | $107,412 | $2,340 | $105,072 |
Property History
| Date | Event | Price | List to Sale | Price per Sq Ft |
|---|---|---|---|---|
| 09/23/2025 09/23/25 | Price Changed | $795,000 | -6.4% | $99 / Sq Ft |
| 07/31/2025 07/31/25 | Price Changed | $849,000 | -5.1% | $106 / Sq Ft |
| 06/13/2025 06/13/25 | For Sale | $895,000 | -- | $112 / Sq Ft |
Purchase History
| Date | Type | Sale Price | Title Company |
|---|---|---|---|
| Deed | $5,000 | -- | |
| Deed | $209,000 | -- | |
| Deed | -- | -- |
Mortgage History
| Date | Status | Loan Amount | Loan Type |
|---|---|---|---|
| Open | $131,589 | New Conventional |
Source: Greater Chattanooga REALTORS®
MLS Number: 1514706
APN: 0130-003A
- 997 W West 12th St
- 17 W Fork Ln
- 876 Childress Hollow Rd
- 60 Red Oak Ridge Dr
- 0 Bear Paw Trail Unit 1519259
- 0 Bear Paw Trail Unit RTC2980469
- 1907 Grand Center Rd
- 201 E Tennant Cir
- 501 Garretts Chapel Rd
- 232 E Tennant Cir
- 54 Mill Springs
- 378 Sentry Oaks
- 503 Sentry Oaks
- 205 Wheeler Ave
- 77 Garretts Chapel Rd
- 301 Clebourne Ave
- 810 Marble Top Rd
- 780 Marble Top Rd
- 106 McClatchy Alley
- 206 Wheeler Ave
- 1185 Johnson Rd Unit Johnson
- 213 Hilltop Dr
- 3438 E Ave
- 34 And 38 E Ave
- 22 Ridgeland Cir
- 324 Avenue of The Oaks
- 153 Saddlebred Way
- 57 Tranquility Dr
- 327 Draft St
- 10 Draught St
- 506a N Thomas Rd
- 730 Roberta Dr
- 809 Lynn Ln
- 33 Phillips Dr Unit B
- 1000 Lakeshore Dr
- 1100 Lakeshore Dr
- 2212 S Cedar Ln
- 100 Brookhaven Cir
- 322 Signal Dr
- 50 General Davis Rd
