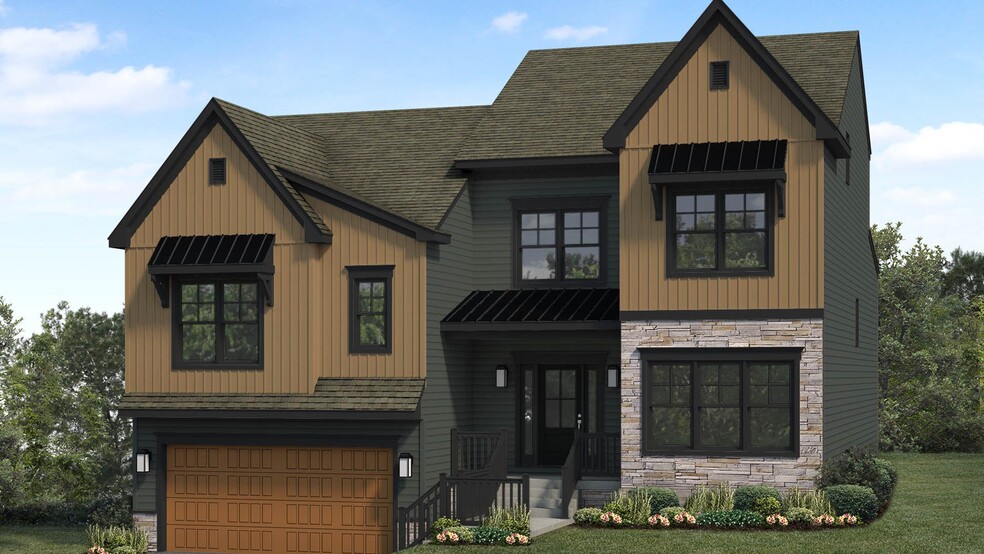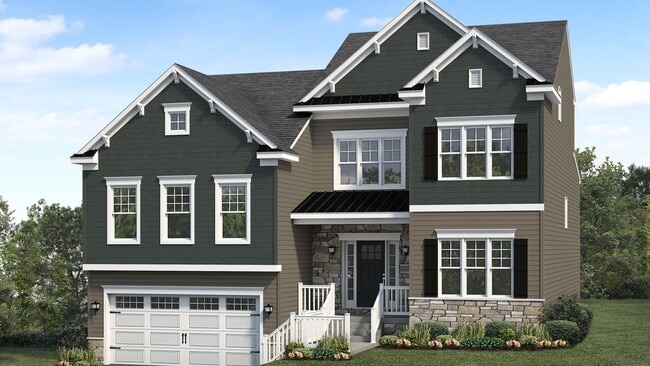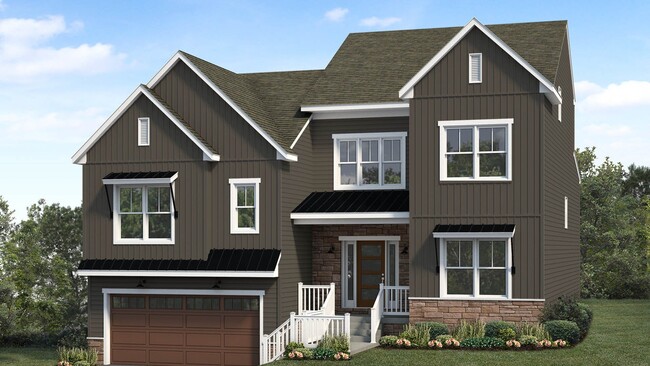
Newmanstown, PA 17073
Estimated payment starting at $3,323/month
Highlights
- New Construction
- Views Throughout Community
- Home Office
- Main Floor Primary Bedroom
- Great Room
- Covered Patio or Porch
About This Floor Plan
Two-story home with an owner's suite on the main level and a 2-car, lower level garage. Upon entering the foyer, a study is quietly tucked to the side, and stairs lead to the main level featuring a spacious kitchen, dining area and great room. The upper level is complete with 2 bedrooms, a full bathroom, and a flex room that can be converted to a 4th bedroom. Optionally, keep the flex room and expand the home to add a 4th bedroom.
Builder Incentives
Personalize your space with the features and finishes that make your home truly yours with $16,000 off when you build a new home in this community. Choose from design gallery savings, a rate buy down, or closing cost assistance.
Sales Office
| Monday |
Closed
|
| Tuesday |
1:00 PM - 5:00 PM
|
| Wednesday - Saturday |
11:00 AM - 5:00 PM
|
| Sunday |
Closed
|
Home Details
Home Type
- Single Family
HOA Fees
- $97 Monthly HOA Fees
Parking
- 2 Car Attached Garage
- Front Facing Garage
Taxes
- No Special Tax
Home Design
- New Construction
Interior Spaces
- 2,642 Sq Ft Home
- 2-Story Property
- Formal Entry
- Great Room
- Dining Area
- Home Office
- Flex Room
Kitchen
- Walk-In Pantry
- Kitchen Island
Bedrooms and Bathrooms
- 3 Bedrooms
- Primary Bedroom on Main
- Walk-In Closet
- Powder Room
- Dual Vanity Sinks in Primary Bathroom
- Bathtub with Shower
Outdoor Features
- Covered Patio or Porch
Community Details
- Views Throughout Community
Map
Other Plans in Copper Ridge - Singles
About the Builder
Nearby Communities by Landmark Homes

- 3 Beds
- 2.5 Baths
- 1,743+ Sq Ft
Located just 1/2 mile from the town square in historic Schaefferstown, the new home community of Copper Ridge offers a quiet setting among gently rolling farmland views. Residents of Schaefferstown and the surrounding areas enjoy the small-town community feel, dotted with historical charm and encouraging a relaxed pace of life. Copper Ridge will include 65 townhomes, as well as 56 single-family
- Copper Ridge - Singles
- Copper Ridge - Townhomes
- 238 Lancaster Ave
- 433 Sheep Hill Rd
- 4790 Stiegel Pike
- 50 W 28th Division Hwy
- LOT #4 Conveyor Dr
- Anvil Model LOT #4 Conveyor Dr
- 410 Cannon
- LOT #10 Conveyor Dr Unit SILVERBROOKE A
- LOT #10 Conveyor Dr
- Anvil Model LOT #9 Conveyor Dr
- LOT #9 Conveyor Dr Unit CALLAHAN A
- LOT #9 Conveyor Dr
- 408 Cannon Way
- 311 Iron Valley Dr
Ask me questions while you tour the home.


