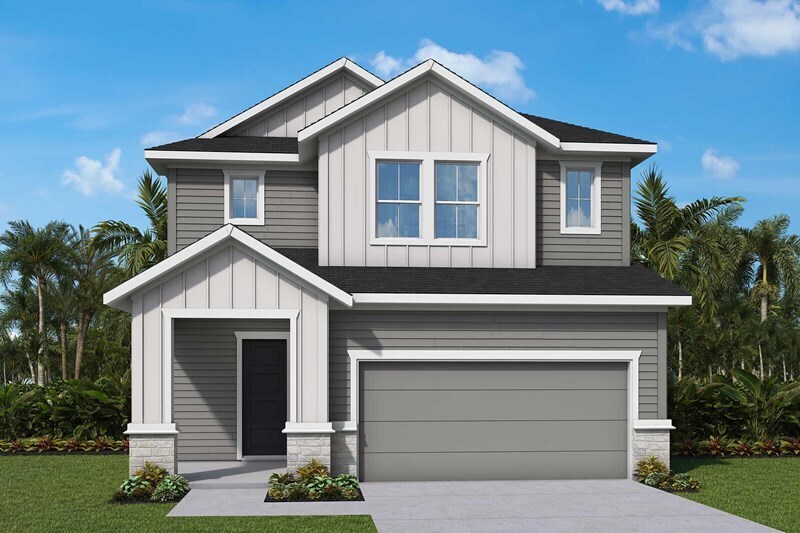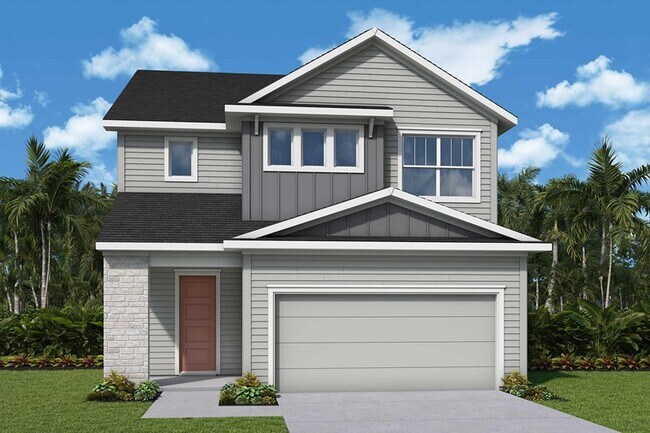
St. Augustine, FL 32092
Estimated payment starting at $3,436/month
Highlights
- Waterfront Community
- Golf Course Community
- Primary Bedroom Suite
- Wards Creek Elementary School Rated A
- New Construction
- Gated Community
About This Floor Plan
Award-winning design and genuine comforts make each day delightful in The Boling floor plan by David Weekley Homes in Evergreen Island at Silverleaf. It’s easy to wake up on the right side of the bed in the luxurious Owner’s Retreat, which includes a contemporary en suite Owner’s Bath and a walk-in closet. A trio of junior bedrooms, a full bathroom and an additional gathering space round out the upper level. The main living spaces rest on the first level of this home, and include a streamlined kitchen, adjacent dining space, quiet study and spacious family room overlooking a breezy lanai. Send the David Weekley Homes at Silverleaf Team a message to begin your #LivingWeekley adventure with this new home in St. Augustine, FL.
Builder Incentives
$2,500 in Flex Dollars. Offer valid December, 22, 2025 to April, 1, 2026.
Grab your baskets and hop on over to Evergreen Island for a spring celebration! Offer valid February, 25, 2026 to March, 30, 2026.
Sales Office
All tours are by appointment only. Please contact sales office to schedule.
| Monday - Saturday |
10:00 AM - 5:30 PM
|
| Sunday |
12:00 PM - 5:30 PM
|
Home Details
Home Type
- Single Family
Parking
- 2 Car Attached Garage
Home Design
- New Construction
- Spray Foam Insulation
Interior Spaces
- 3,048-3,051 Sq Ft Home
- 2-Story Property
- Double Pane Windows
- Open Floorplan
- Dining Area
- Home Office
- Loft
- Attic
Kitchen
- Eat-In Kitchen
- Breakfast Bar
- Walk-In Pantry
- Range Hood
- Dishwasher
- Stainless Steel Appliances
- Kitchen Island
- Quartz Countertops
- Disposal
Flooring
- Carpet
- Tile
Bedrooms and Bathrooms
- 4-5 Bedrooms
- Primary Bedroom Suite
- Walk-In Closet
- Powder Room
- Double Vanity
- Secondary Bathroom Double Sinks
- Bathtub with Shower
- Walk-in Shower
Laundry
- Laundry Room
- Laundry on upper level
- Washer and Dryer Hookup
Home Security
- Pest Guard System
- Sentricon Termite Elimination System
Outdoor Features
- Covered Patio or Porch
- Lanai
Utilities
- Air Conditioning
- SEER Rated 13-15 Air Conditioning Units
- SEER Rated 13+ Air Conditioning Units
- SEER Rated 14+ Air Conditioning Units
- Heating System Uses Gas
- Programmable Thermostat
- Tankless Water Heater
Additional Features
- Energy-Efficient Insulation
- Lawn
Community Details
Overview
- Property has a Home Owners Association
- Community Lake
Recreation
- Waterfront Community
- Golf Course Community
- Tennis Courts
- Community Playground
- Lap or Exercise Community Pool
- Park
- Trails
Additional Features
- Clubhouse
- Gated Community
Map
Other Plans in Evergreen Island at Silverleaf - Executive
About the Builder
Frequently Asked Questions
- Evergreen Island at Silverleaf - Executive
- Newbrook - Towns Collection
- Newbrook - Juniper Collection
- Newbrook - Cypress Collection
- Newbrook - Dogwood Collection
- Newbrook - River Birch Collection
- Brook Forest at Silverleaf - Townhomes
- Silver Falls 50s at SilverLeaf
- Brook Forest at Silverleaf - Villas
- Silver Falls 60s at SilverLeaf
- Silver Falls Townhomes at Silverleaf
- Brook Forest at Silverleaf - 40' Homesites
- Newbrook - Spruce Collection
- Silver Meadows 60s
- Silver Falls 40s at SilverLeaf
- Silver Meadows 50s
- Silver Meadows Villas
- Brook Forest at Silverleaf - 50' Homesites
- Reverie at Silverleaf - 40' Homesites
- Reverie at Silverleaf - 50' Homesites
Ask me questions while you tour the home.






