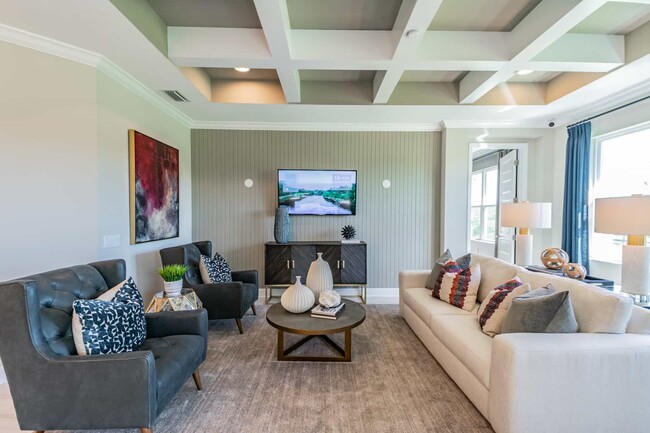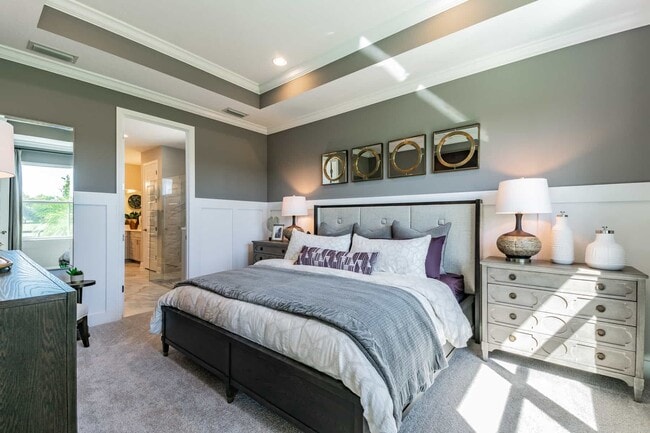
Estimated payment starting at $3,752/month
Highlights
- Fitness Center
- New Construction
- Clubhouse
- Lakeview Elementary School Rated A
- Community Lake
- Bonus Room
About This Floor Plan
The Calusa is a classic beauty built for the modern-day and those who need both space and function. Its standard layout comes with 3-5 bedrooms, 3 full bathrooms, a 2-car garage, and an open concept floor plan with the option for a bonus room.
Builder Incentives
Take advantage of exclusive savings on select Quick Move-In homes.
Build your dream home in Grand Park and enjoy $75,000 Flex Cash on select To-Be-Built Homes!
For a limited time, secure a 5.875% Rate* / 6.110% APR* on 30-year fixed-rate conventional loans offered through M/I Financial, LLC for second homes and investment properties.
Sales Office
Home Details
Home Type
- Single Family
Parking
- 2 Car Attached Garage
- Front Facing Garage
Home Design
- New Construction
Interior Spaces
- 2,193 Sq Ft Home
- 2-Story Property
- Family Room
- Breakfast Room
- Combination Kitchen and Dining Room
- Bonus Room
Kitchen
- Stainless Steel Appliances
- ENERGY STAR Qualified Appliances
Bedrooms and Bathrooms
- 4-5 Bedrooms
- Walk-In Closet
- 3 Full Bathrooms
Additional Features
- Lanai
- Landscaped
Community Details
Overview
- No Home Owners Association
- Community Lake
Amenities
- Clubhouse
- Community Center
Recreation
- Tennis Courts
- Pickleball Courts
- Fitness Center
- Community Pool
- Park
- Dog Park
- Trails
Map
Other Plans in Grand Park
About the Builder
- Grand Park
- Grand Park - Celebration
- Grand Park - Coastal
- Grand Park - Townhomes
- Grand Park - Cove
- Grand Park - Cruise
- Grand Park - Coral
- The Towns at Skye Ranch
- Esplanade at Skye Ranch
- Hawkstone - 52' Homesite Series
- Hawkstone - 62' Homesite Series
- Cassia at Skye Ranch
- 9260 Starry Night Ave
- 9268 Starry Night Ave
- 0 Quarter Horse Rd
- 12457 Golden Sage Dr
- The Gardens at Bay Street
- 9076 Tequila Sunrise Dr
- 6566 Palmer Park Cir Unit 1
- 5240 Willow Lake Ct
Ask me questions while you tour the home.






