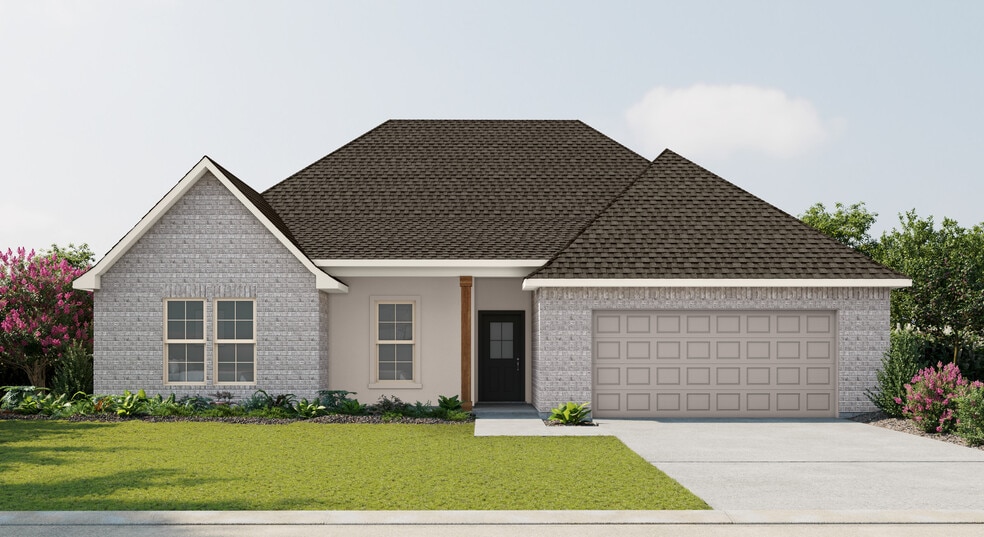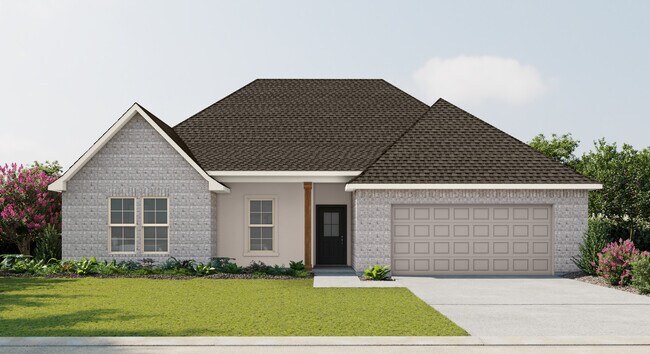
West Monroe, LA 71291
Estimated payment starting at $1,927/month
Highlights
- New Construction
- ENERGY STAR Certified Homes
- Covered Patio or Porch
- Claiborne School Rated A-
- Granite Countertops
- 2 Car Attached Garage
About This Floor Plan
Welcome to the Camellia V A floor plan by DSLD Homesa beautifully designed, energy-efficient home offering the perfect combination of comfort, style, and functionality. With 2,204 square feet of living space, this home delivers a spacious layout ideal for growing families or anyone who loves open, modern living.The open floor plan creates a seamless flow between the kitchen, living, and dining areas, allowing for easy entertaining and everyday living. With four bedrooms and two full bathrooms, the Camellia V A offers both space and privacy, making it ideal for a variety of lifestyles.The kitchen is equipped with recessed can lighting, a walk-in pantry for ample storage, and a boot bench in the mudroom area for added organization. The bright and inviting living room is perfect for family gatherings and quiet evenings alike.The master suite is your private retreat, featuring a double vanity, a luxurious garden tub, a separate walk-in shower, and a walk-in closet designed for comfort and convenience.With a durable and attractive brick and stucco exterior, the Camellia V A blends timeless style with curb appeal. Step outside to the covered patio, perfect for relaxing outdoors, grilling, or entertaining guests. A two-car garage provides both parking and additional storage space.As with every DSLD home, the Camellia V A is built with high-quality materials and energy-efficient features that reduce utility costs and environmental impactoffering smart savings and sustainable comfort.If you're looking for a home that checks all the boxesspacious layout, modern amenities, beautiful finishes, and energy-conscious constructionthe Camellia V A floor plan by DSLD Homes is a perfect match for your lifestyle.
Sales Office
All tours are by appointment only. Please contact sales office to schedule.
Home Details
Home Type
- Single Family
Parking
- 2 Car Attached Garage
- Front Facing Garage
Home Design
- New Construction
Interior Spaces
- 2,204 Sq Ft Home
- 1-Story Property
- Ceiling Fan
- Living Room
- Dining Area
- Carpet
- Smart Thermostat
Kitchen
- Oven
- Dishwasher
- Kitchen Island
- Granite Countertops
Bedrooms and Bathrooms
- 4 Bedrooms
- Walk-In Closet
- 2 Full Bathrooms
- Primary bathroom on main floor
- Dual Vanity Sinks in Primary Bathroom
- Private Water Closet
- Bathtub with Shower
- Walk-in Shower
Laundry
- Laundry Room
- Laundry on main level
- Washer and Dryer Hookup
Utilities
- Central Heating and Cooling System
- Wi-Fi Available
- Cable TV Available
Additional Features
- ENERGY STAR Certified Homes
- Covered Patio or Porch
Community Details
- Property has a Home Owners Association
Map
Other Plans in Chloe Estates
About the Builder
Frequently Asked Questions
- Chloe Estates
- 131 Aubree Cir
- 00 Avant Rd
- 0 Green Rd
- 149-191 Whittington Ln
- 3709 Cypress St Unit Tract 3
- 0 Avant Rd Unit 213766
- 0 Avant Rd Unit 218066
- 103 Sadie Ln
- 6455 Cypress St
- 506 Lost Lakes Point
- 2342 Arkansas Rd Unit 2350 ARKANSAS ROAD
- 411 Lost Lakes Bend
- 609 Lost Lakes Ct
- 163 Lost Landing Rd
- 101 Searcy Ln
- 103 Searcy Ln
- 111 Searcy Ln
- 102 Searcy Ln
- 7206 Cypress St
Ask me questions while you tour the home.






