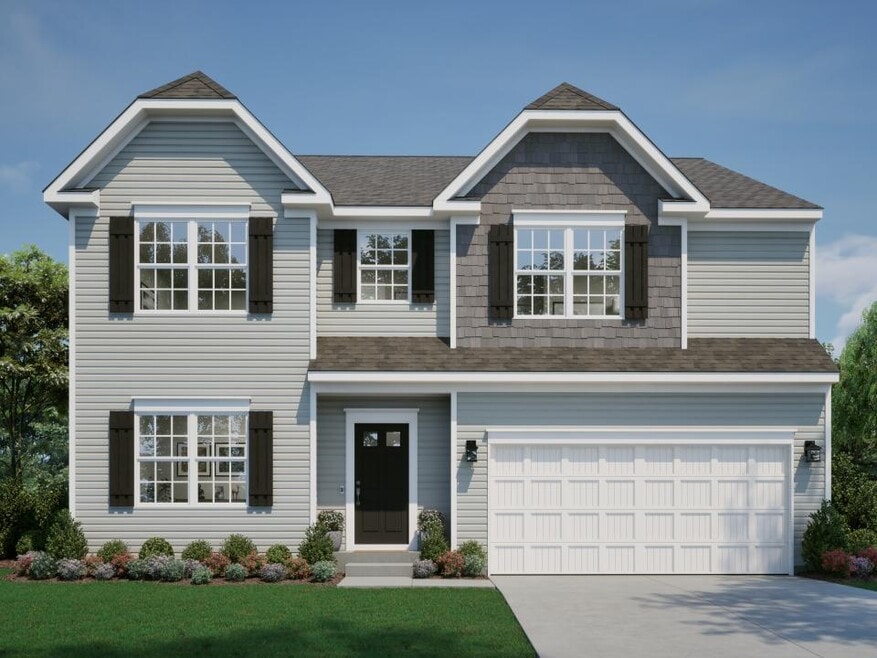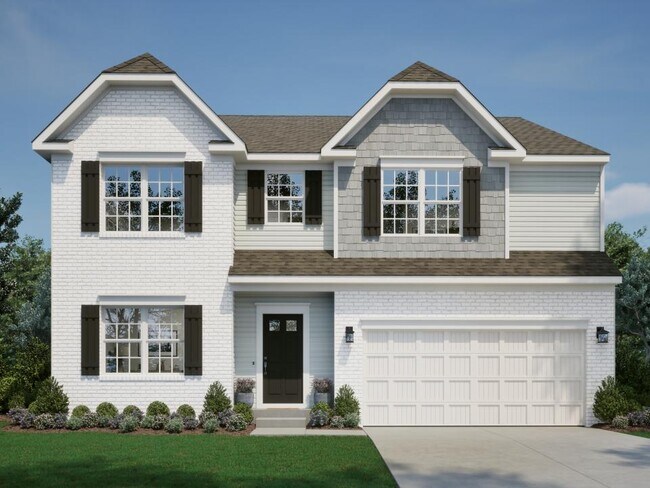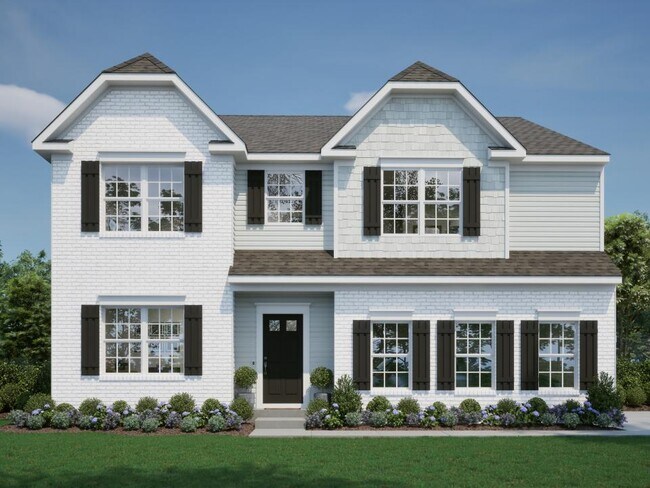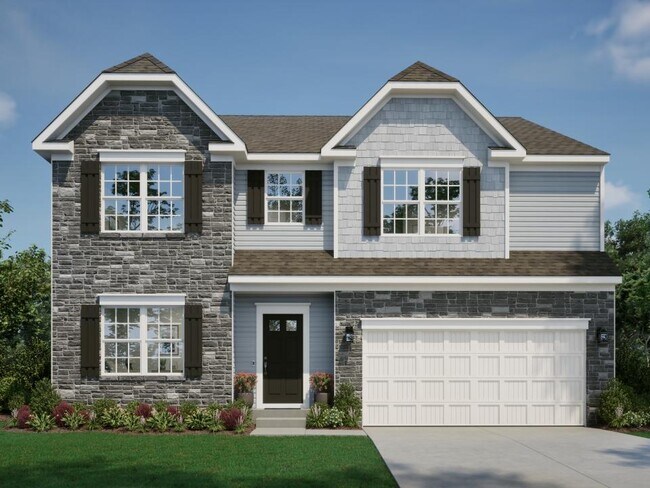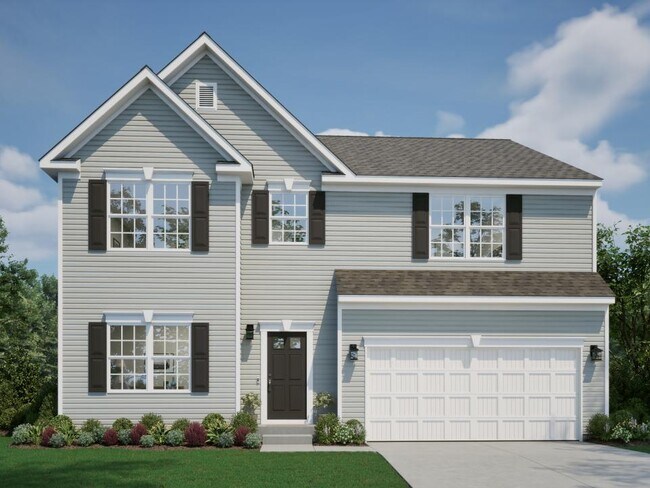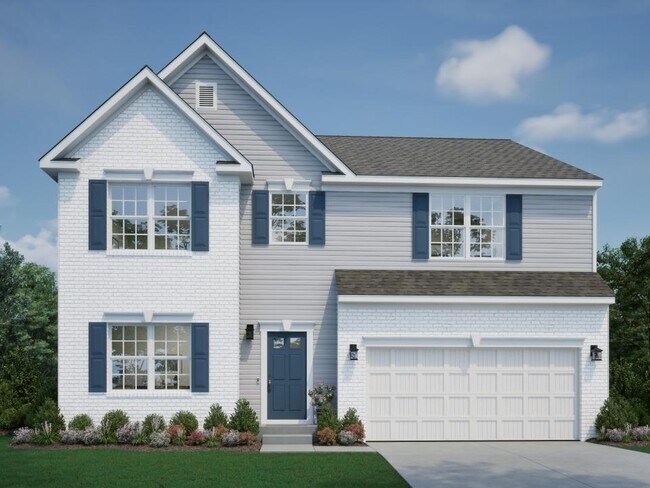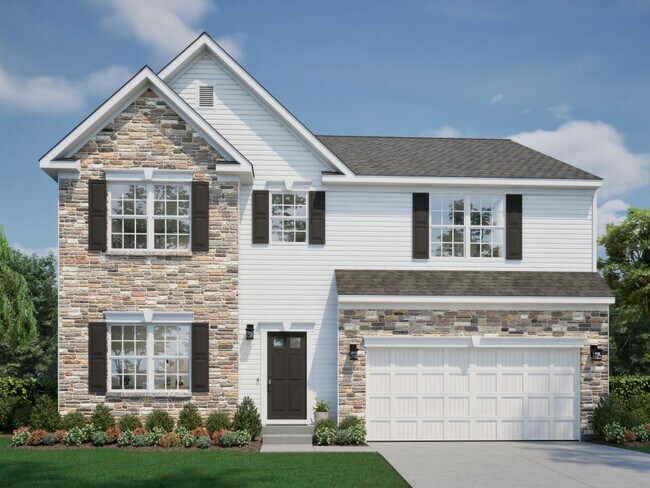
Estimated payment starting at $2,940/month
Highlights
- New Construction
- Primary Bedroom Suite
- Loft
- Creekview Intermediate Elementary School Rated A-
- Built-In Refrigerator
- Lawn
About This Floor Plan
Welcome to The Carlisle Thoughtfully Designed for Comfort, Space & Everyday Living The Carlisle is a spacious two-story floor plan offering 4 bedrooms, 2 bathrooms, and at least 2,797 square feet of finished living space—perfect for families seeking both comfort and functionality. On the main level, enjoy a bright, open layout that seamlessly connects the kitchen, dining, and living areas—ideal for both daily life and entertaining. Smart storage features include a walk-in pantry and multiple walk-in closets, helping you stay organized with ease. Upstairs, all four bedrooms are conveniently located together. The luxurious owner’s suite includes dual vanities, a walk-in shower with a built-in seat, and an oversized walk-in closet for maximum comfort and convenience. Discover how you can personalize The Carlisle to fit your lifestyle today.
Sales Office
| Monday - Tuesday |
Closed
|
| Wednesday |
12:00 PM - 6:00 PM
|
| Thursday - Saturday |
10:00 AM - 6:00 PM
|
| Sunday |
12:00 PM - 6:00 PM
|
Home Details
Home Type
- Single Family
Parking
- 3 Car Attached Garage
- Front Facing Garage
Taxes
- No Special Tax
Home Design
- New Construction
Interior Spaces
- 2,817 Sq Ft Home
- 1-Story Property
- Tray Ceiling
- Family Room
- Loft
- Flex Room
Kitchen
- Breakfast Area or Nook
- Cooktop
- Built-In Range
- Built-In Microwave
- Built-In Refrigerator
- Dishwasher
Bedrooms and Bathrooms
- 4 Bedrooms
- Primary Bedroom Suite
- Walk-In Closet
- Powder Room
- Dual Vanity Sinks in Primary Bathroom
- Bathtub with Shower
- Walk-in Shower
Laundry
- Laundry Room
- Laundry on upper level
- Washer and Dryer Hookup
Utilities
- Central Air
- Heating Available
- High Speed Internet
- Cable TV Available
Additional Features
- Front Porch
- Lawn
Map
Other Plans in Darby Run
About the Builder
Frequently Asked Questions
- Darby Run
- 0 Milford Ave
- Adena Pointe - Maple Street Collection
- 0 Morey Dr
- Skybrook - Maple Street Collection
- Paired Patio Homes Collection in Skybrook
- Skybrook - Designer Collection
- 0 Columbus Ave
- 117 W 5th St
- Lot A Philip Herre Rd
- The Residences at Bethel Woods
- 0 Square Dr
- 0 Coleman-Brake Rd Unit Lot C 225035001
- A Coleman-Brake Rd
- 1528 Bethel Woods
- 0 Raymond Rd Unit Lot C
- 0 Raymond Rd Unit Lot B
- 9513 Ohio 736
- 97 W Center St
- Lot H County Home Rd
Ask me questions while you tour the home.
