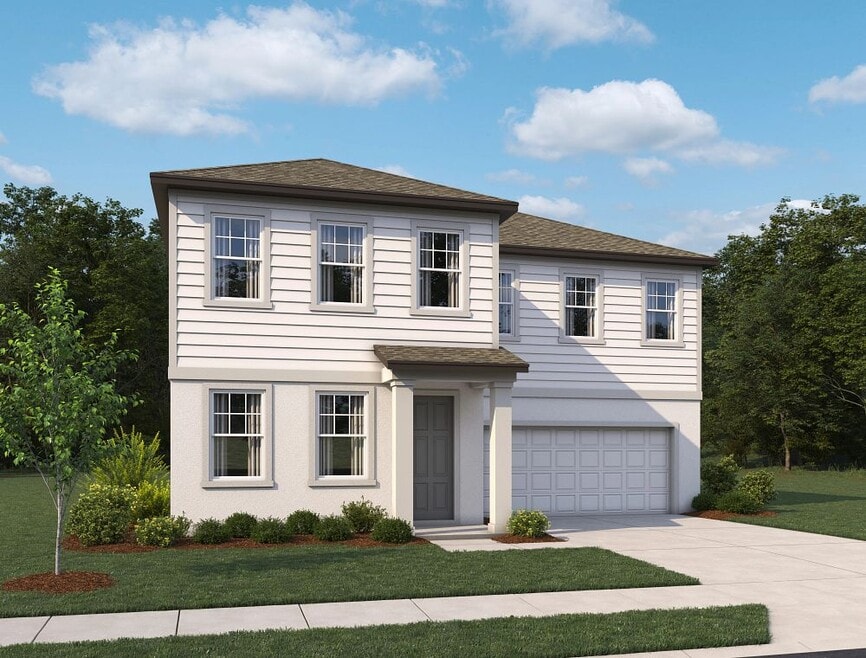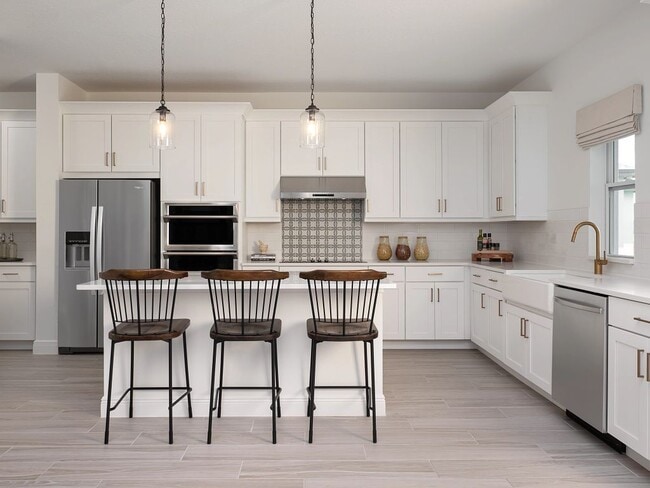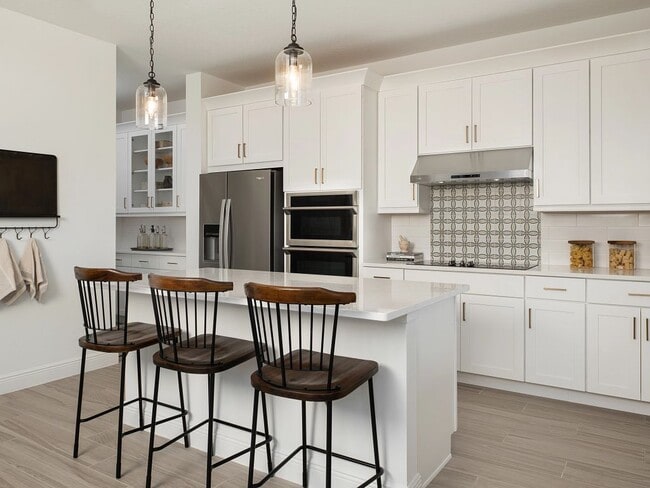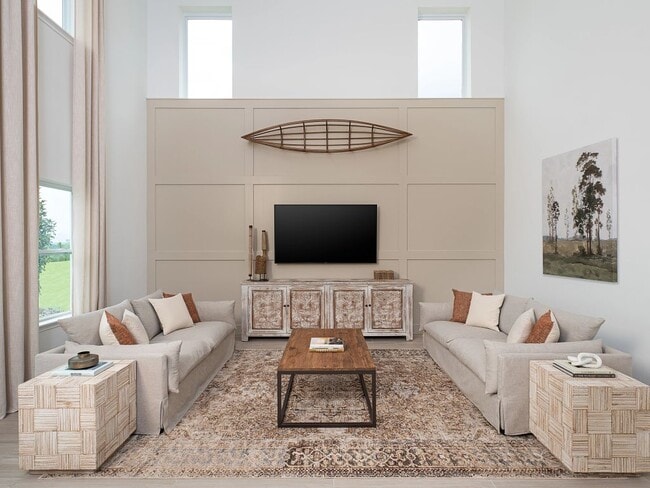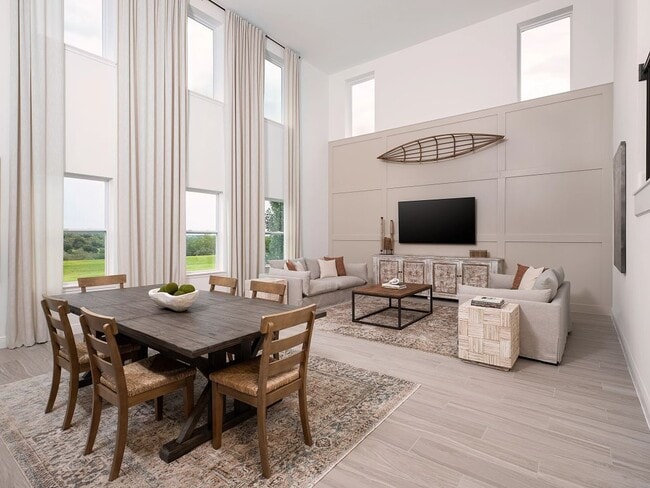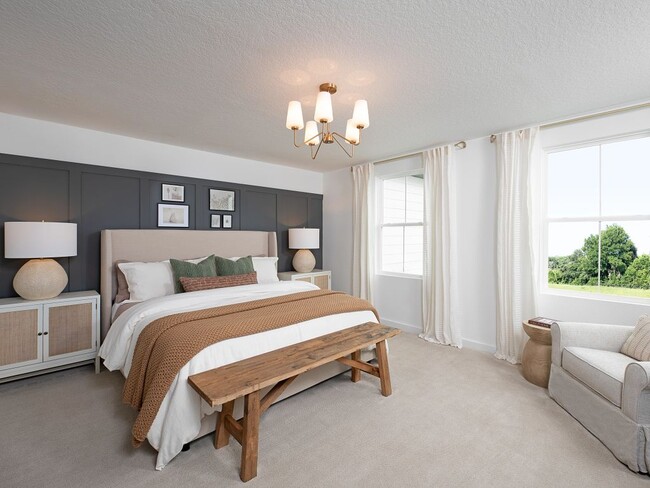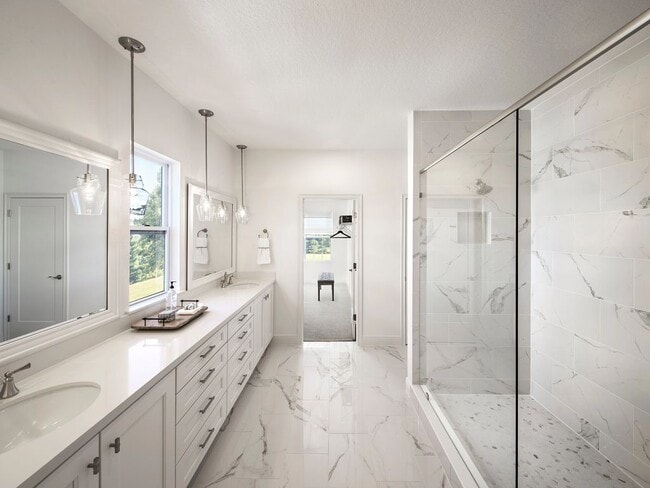
Estimated payment starting at $3,105/month
Highlights
- New Construction
- Clubhouse
- Planned Social Activities
- Primary Bedroom Suite
- Views Throughout Community
- Attic
About This Floor Plan
Discover thoughtful design and effortless flow in The Griffin, a two-story home crafted for how you live and entertain. Step inside through the inviting front porch and into a spacious foyer that opens to a versatile flex room, perfect for a home office, sitting area, or optional den. Continue into the dining room, which connects to the kitchen through an optional butler’s pantry. The chef-inspired kitchen features a large island, a generous walk-in pantry, and a seamless connection to the great room, where abundant natural light creates an inviting space for gathering. A convenient powder room is located on the first floor, ideal for guests. Just beyond, the covered lanai offers a relaxing outdoor retreat perfect for morning coffee or evening conversations. Upstairs, the loft serves as a central hub that can be used as a second living area, game space, or study lounge. The primary suite offers a peaceful retreat with a spacious walk-in closet and primary bath featuring a walk-in shower, dual vanities, and an optional soaking tub. Three additional bedrooms, each with access to a full bath and ample closet space, provide comfort and flexibility for everyone. A convenient utility room simplifies laundry, while the 2-car garage includes extra storage for everyday convenience. Blending open living areas, flexible rooms, and thoughtful details throughout, The Griffin is designed to make every moment feel right at home.
Builder Incentives
Now, owning the home you’ve envisioned is closer than ever. For a limited time, select quick move-in homes across participating Tampa communities include special financing rates as low as 3.49% (4.35 APR)* and up to $7,500 toward closing
Sales Office
All tours are by appointment only. Please contact sales office to schedule.
Home Details
Home Type
- Single Family
Parking
- 2 Car Attached Garage
- Front Facing Garage
Home Design
- New Construction
Interior Spaces
- 2-Story Property
- Formal Entry
- Great Room
- Formal Dining Room
- Loft
- Flex Room
- Attic
Kitchen
- Breakfast Area or Nook
- Built-In Range
- Built-In Microwave
- Dishwasher
- Kitchen Island
Bedrooms and Bathrooms
- 4 Bedrooms
- Primary Bedroom Suite
- Walk-In Closet
- Powder Room
- Double Vanity
- Private Water Closet
- Bathtub with Shower
Laundry
- Laundry Room
- Laundry on upper level
- Washer and Dryer Hookup
Outdoor Features
- Covered Patio or Porch
- Lanai
Utilities
- Central Heating and Cooling System
- High Speed Internet
- Cable TV Available
Additional Features
- Green Certified Home
- Lawn
Community Details
Overview
- Views Throughout Community
- Pond in Community
Amenities
- Clubhouse
- Amenity Center
- Planned Social Activities
Recreation
- Community Basketball Court
- Pickleball Courts
- Community Playground
- Community Pool
- Park
- Tot Lot
- Dog Park
- Trails
Map
Other Plans in Berry Bay
About the Builder
- Berry Bay
- Berry Bay
- Berry Bay
- 5224 Berry Bay Ave
- 5230 Berry Bay Ave
- 14201 Saffold Rd
- 5441 Janes Dr
- 17523 Holly Well Ave
- 5214 Lake Venice Dr
- 5523 Janes Dr
- 5211 Lake Venice Dr
- Lake Toscana
- 17231 Holly Well Ave
- Southshore Bay
- Cypress Ridge Ranch
- West Lake - The Estates
- 2359 Scenic Park Loop
- 2363 Scenic Park Loop
- 2367 Scenic Park Loop
- West Lake - The Manors
