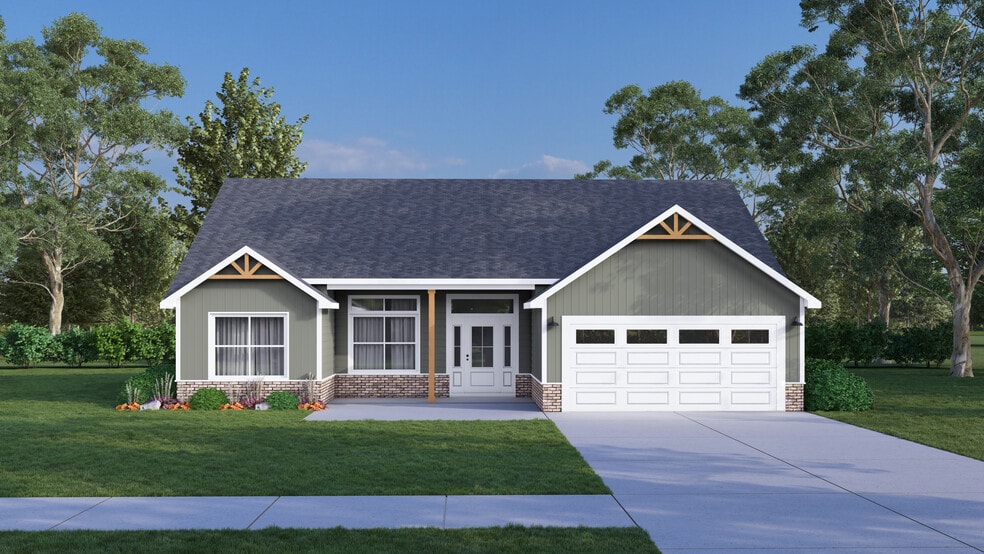
New Albany, IN 47150
Estimated payment starting at $2,566/month
Highlights
- New Construction
- Primary Bedroom Suite
- Community Lake
- Grant Line School Rated A-
- Craftsman Architecture
- Deck
About This Floor Plan
Re-introducing our award-winning Haylyn plan, now in a slightly more compact package! This 4 Bed/3 Bath home offers a spacious great room with 10′ ceiling, open floor plan, split bedrooms, and laundry room with a pocket door. The eat-in kitchen features a vaulted ceiling, stainless steel appliances, quartz countertops, island, walk-in pantry, raised breakfast bar, and roomy breakfast nook! Primary suite offers an elegant trey ceiling and en-suite bath with pocket door, double vanity, built-in linen tower, water closet, large walk-in shower, and spacious walk-in closet. The full, finished basement includes a 4th full bedroom, 3rd full bathroom, a large family room, and unfinished storage areas. *Floor plans and exterior details subject to change. Our online floor plans and renderings are only intended to give a general indication of the proposed layout and amenities.*
Sales Office
| Monday - Friday | Appointment Only |
| Saturday |
1:00 PM - 3:00 PM
|
| Sunday |
1:00 PM - 4:00 PM
|
Home Details
Home Type
- Single Family
HOA Fees
- $25 Monthly HOA Fees
Parking
- 2 Car Attached Garage
- Front Facing Garage
Home Design
- New Construction
- Craftsman Architecture
Interior Spaces
- 1,411-2,100 Sq Ft Home
- 1-Story Property
- Tray Ceiling
- Vaulted Ceiling
- Ceiling Fan
- Recessed Lighting
- Great Room
- Open Floorplan
- Dining Area
Kitchen
- Breakfast Room
- Eat-In Kitchen
- Breakfast Bar
- Walk-In Pantry
- Oven
- Whirlpool Electric Built-In Range
- Whirlpool Electric Built-In Microwave
- Whirlpool Dishwasher
- Stainless Steel Appliances
- Kitchen Island
- Quartz Countertops
- Disposal
Flooring
- Carpet
- Luxury Vinyl Plank Tile
Bedrooms and Bathrooms
- 3-4 Bedrooms
- Primary Bedroom Suite
- Walk-In Closet
- 2 Full Bathrooms
- Primary bathroom on main floor
- Quartz Bathroom Countertops
- Dual Vanity Sinks in Primary Bathroom
- Private Water Closet
- Bathtub with Shower
- Walk-in Shower
Laundry
- Laundry Room
- Laundry on main level
- Washer and Dryer Hookup
Finished Basement
- Walk-Out Basement
- Bedroom in Basement
Outdoor Features
- Sun Deck
- Deck
- Covered Patio or Porch
Utilities
- Central Heating and Cooling System
- High Speed Internet
Community Details
- Association fees include ground maintenance, snow removal
- Community Lake
Map
Other Plans in Kamer Crossing
About the Builder
Frequently Asked Questions
- Kamer Crossing
- 2882 Sandalwood Dr
- Koehler Woods
- 7121 Highway 311 Unit 3
- 7213 Highway 311 Unit 4
- 7311 Highway 311
- 7315 Highway 311
- 7307 Highway 311
- 0 Highway 60 Unit 202509809
- Lot 34 S Skyline Dr
- LOT 17 S Skyline Dr
- 2410 Magnolia Ct
- Meyer Meadows - Maple Street Collection
- Waters of Millan/Plains of Millan
- 1749 McDonald Ln
- 312 Pimlico Dr
- 6369 Indiana 111
- 13947 Deer Run Trace
- 1727 Driftwood Dr
- 0 E St Joe Rd E Unit 2025010311
Ask me questions while you tour the home.





