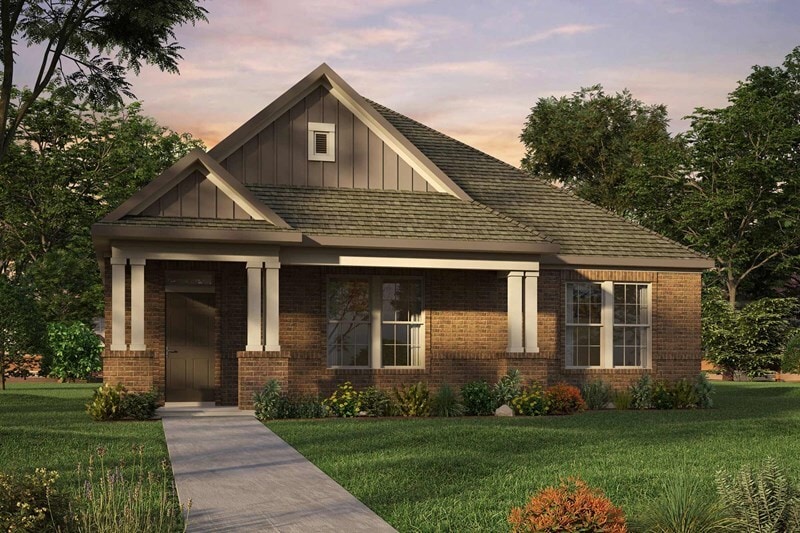
Arlington, TX 76005
Estimated payment starting at $3,916/month
Highlights
- Marina
- New Construction
- ENERGY STAR Certified Homes
- Fitness Center
- Active Adult
- Community Lake
About This Floor Plan
Timeless beauty and innovative craftsmanship combine to make The Middlebrook new home plan. Your awe-inspiring Owner’s Retreat provides a glamorous way to begin and end each day, and features a contemporary en suite bathroom and a wardrobe-expanding walk-in closet. The classic covered porch and deluxe patio provide plenty of options for outdoor relaxation and recreation. Your open floor plan offers an impeccable space to play host to picture-perfect memories and brilliant social gatherings. The epicurean kitchen supports your culinary adventures and includes a presentation island. Your spacious study and sunroom offer the opportunities to design the specialty rooms you’ve been dreaming of. The spare bedroom presents a uniquely appealing place to thrive and personalize. Ask our Internet Advisor about the built-in features and storage spaces of this outstanding new home plan.
Builder Incentives
Rates as Low as 4.99% in Dallas/Ft. Worth. Offer valid January, 1, 2026 to April, 1, 2026.
David Weekley Homes has been recognized as the top builder in Dallas/Ft. Worth! Offer valid May, 23, 2025 to April, 30, 2026.
Save Up To $20,000 in Dallas/Ft. Worth. Offer valid January, 1, 2026 to January, 1, 2027.
Sales Office
All tours are by appointment only. Please contact sales office to schedule.
| Monday - Saturday |
9:00 AM - 6:00 PM
|
| Sunday |
12:00 PM - 6:00 PM
|
Home Details
Home Type
- Single Family
HOA Fees
- $253 Monthly HOA Fees
Parking
- 2 Car Attached Garage
- Rear-Facing Garage
Taxes
- Special Tax
Home Design
- New Construction
Interior Spaces
- 2,526-3,248 Sq Ft Home
- 1-Story Property
- Family Room
- Dining Area
- Home Office
- Game Room
- Sun or Florida Room
- Carpet
- Home Security System
- Attic
Kitchen
- Built-In Oven
- ENERGY STAR Cooktop
- Built-In Microwave
- Ice Maker
- ENERGY STAR Qualified Dishwasher
- Kitchen Island
- Granite Countertops
- Tiled Backsplash
- Flat Panel Kitchen Cabinets
- Disposal
Bedrooms and Bathrooms
- 2-4 Bedrooms
- Walk-In Closet
- 2 Full Bathrooms
- Marble Bathroom Countertops
- Dual Vanity Sinks in Primary Bathroom
- Private Water Closet
- Bathtub with Shower
- Walk-in Shower
- Ceramic Tile in Bathrooms
Laundry
- Laundry Room
- Washer and Dryer Hookup
Eco-Friendly Details
- ENERGY STAR Certified Homes
Outdoor Features
- Sun Deck
- Covered Patio or Porch
Utilities
- ENERGY STAR Qualified Air Conditioning
- SEER Rated 14+ Air Conditioning Units
- Programmable Thermostat
- PEX Plumbing
- Tankless Water Heater
Community Details
Overview
- Active Adult
- Community Lake
- Pond in Community
- Greenbelt
Amenities
- Amphitheater
- Community Fire Pit
- Clubhouse
- Game Room
- Community Kitchen
- Community Center
- Meeting Room
Recreation
- Marina
- Tennis Courts
- Community Basketball Court
- Volleyball Courts
- Pickleball Courts
- Bocce Ball Court
- Community Playground
- Fitness Center
- Lap or Exercise Community Pool
- Putting Green
- Park
- Recreational Area
- Trails
Map
Move In Ready Homes with this Plan
Other Plans in Elements at Viridian - Traditional Series
About the Builder
Frequently Asked Questions
- Elements at Viridian - Garden Series
- Elements at Viridian - Signature Series
- Elements at Viridian - Traditional Series
- Elements at Viridian - Viridian Elements
- 3550 S Main St
- 2031 NE Green Oaks Blvd
- Waterbend
- Waterbend - Ivy 22'
- Waterbend - Arbors 40'
- 2500 Ascension Blvd
- 2724 Sunrise Dr
- Townhomes at Ballpark
- 3532 Frazier Ct
- 1229 N Industrial Blvd
- 3708 Harwood Rd
- TBD Lot# 5 Comanche Hills Dr Dr
- 2908 Weslyan Oak St
- 3329 Shivers Dr
- 3327 Shivers Dr
- 3325 Shivers Dr
Ask me questions while you tour the home.






