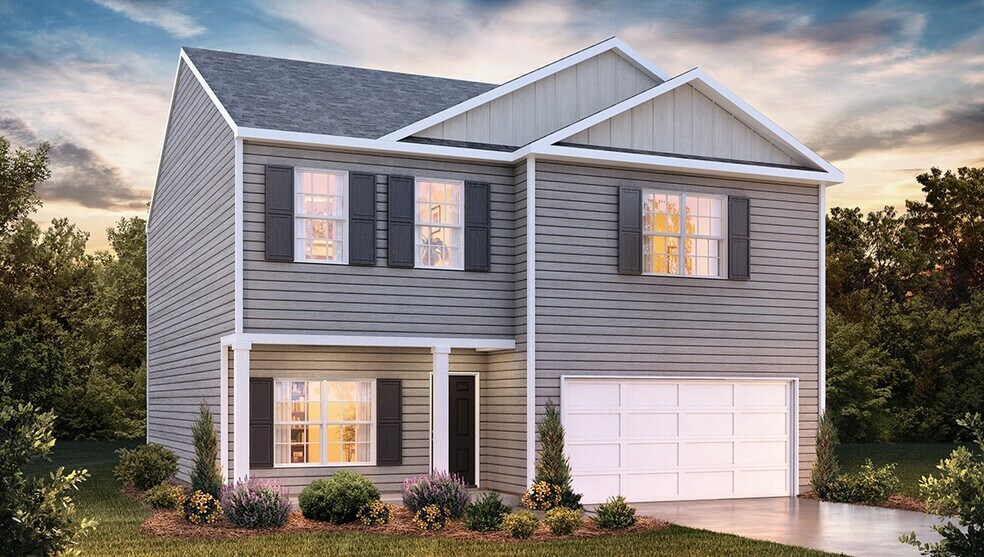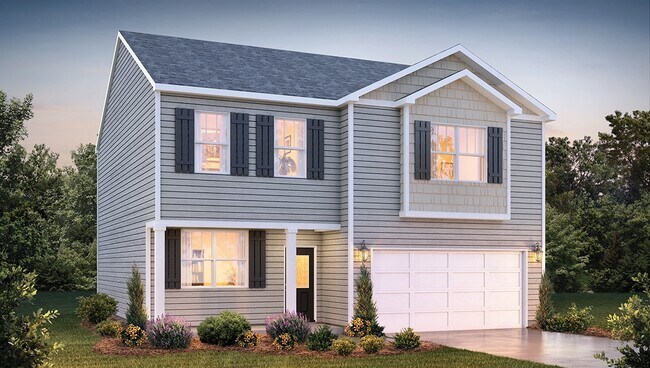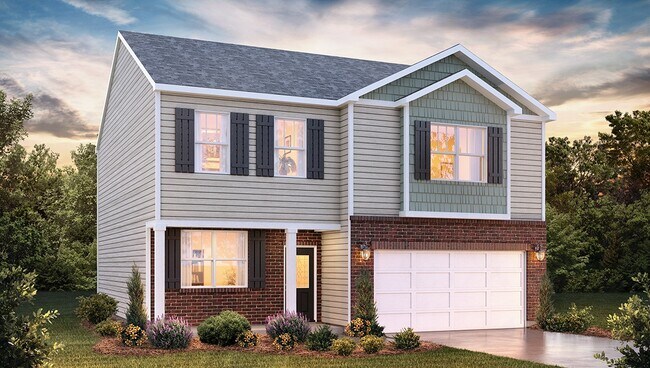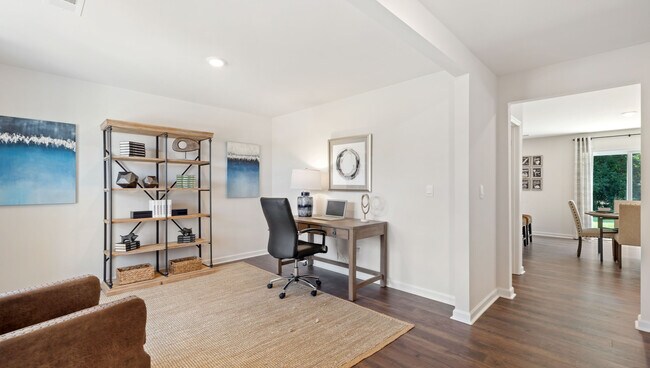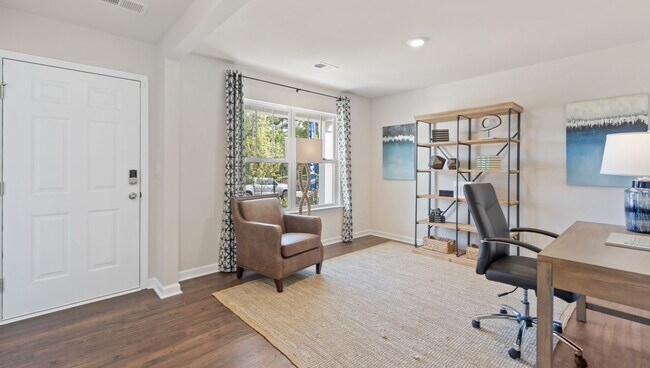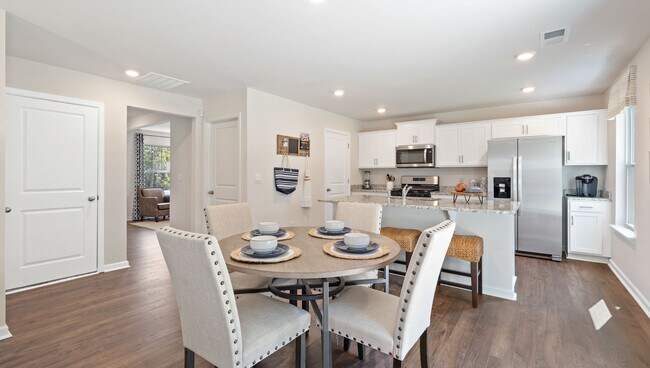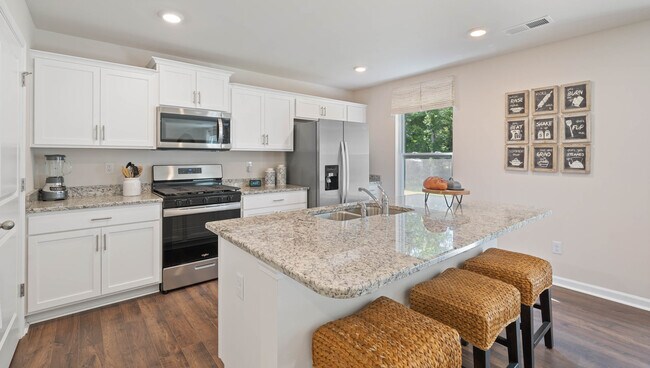
Wellford, SC 29385
Estimated payment starting at $1,759/month
Highlights
- Community Cabanas
- New Construction
- Loft
- Dorman High School Rated A-
- Primary Bedroom Suite
- Great Room
About This Floor Plan
The Penwell is one of our two-story plans featured at Treemont Commons in Wellford, South Carolina offering 3 modern elevations. The Penwell is a gorgeous, two-story home that boasts an impressive level of comfort, luxury, and style. The home offers three bedrooms, two and a half bathrooms and two-car garage. Upon entering the home, you’ll be greeted by a foyer which invites that leads directly into the center of the home. At the heart of the home is a spacious family room that blends with the kitchen, creating an expansive and airy feel. The kitchen is well equipped with a walk-in pantry, stainless steel appliances, and breakfast bar, perfect for cooking and entertaining. There is also a flex room on the first floor that can be used as a home office or craft room. The primary suite features a walk-in closet and en-suite bathroom with dual vanities. The additional two bedrooms provide comfort and privacy and have access to a secondary bathroom. The loft offers a flexible space that can be used as a media room, playroom, or home gym. The laundry room completes the second floor. With its thoughtful design, spacious layout, and modern conveniences, the Penwell is the perfect new home for you at Treemont Commons.
Sales Office
| Monday - Thursday |
10:00 AM - 5:00 PM
|
| Friday |
12:00 PM - 5:00 PM
|
| Saturday |
10:00 AM - 5:00 PM
|
| Sunday |
1:00 PM - 5:00 PM
|
Home Details
Home Type
- Single Family
Parking
- 2 Car Attached Garage
- Front Facing Garage
Home Design
- New Construction
Interior Spaces
- 2,164 Sq Ft Home
- 2-Story Property
- Recessed Lighting
- Smart Doorbell
- Great Room
- Dining Area
- Loft
- Flex Room
Kitchen
- Breakfast Bar
- Walk-In Pantry
- ENERGY STAR Range
- Built-In Microwave
- ENERGY STAR Qualified Dishwasher
- Stainless Steel Appliances
- Kitchen Island
- Granite Countertops
- Tiled Backsplash
Bedrooms and Bathrooms
- 3 Bedrooms
- Primary Bedroom Suite
- Walk-In Closet
- Powder Room
- Double Vanity
- Secondary Bathroom Double Sinks
- Private Water Closet
- Bathtub with Shower
- Walk-in Shower
Laundry
- Laundry Room
- Laundry on upper level
Home Security
- Smart Lights or Controls
- Smart Thermostat
Additional Features
- Covered Patio or Porch
- Smart Home Wiring
Community Details
- Community Cabanas
- Community Pool
Map
Move In Ready Homes with this Plan
Other Plans in Treemont Commons
About the Builder
Frequently Asked Questions
- Treemont Commons
- Cleveland Meadows
- Cleveland Meadows
- 1393 Hugh MacK Ct Unit CMD 371 Crane B
- 1388 Hugh MacK Ct Unit CMD 303 Frost C
- 1352 Hugh MacK Ct Unit CMD 295 Crane C
- 1365 Hugh MacK Ct Unit CMD 378 Emerson C
- 0 Barnwell Dr Unit SPN324522
- 355 Bluebird Ln
- 325 Bluebird Ln
- Fox Hollow
- 0 E Highway 378 Unit 134842
- 0 E Highway 378 Unit 1575184
- 0 E Highway 378 Unit SPN331032
- 0 Simmons Unit 1545919
- 1333 Capefox Dr
- Brayfield Manor - Heritage Collection
- Westbriar Woods - Townhomes
- Brayfield Manor - Signature Collection
- 261 State Road S-42-742
Ask me questions while you tour the home.
