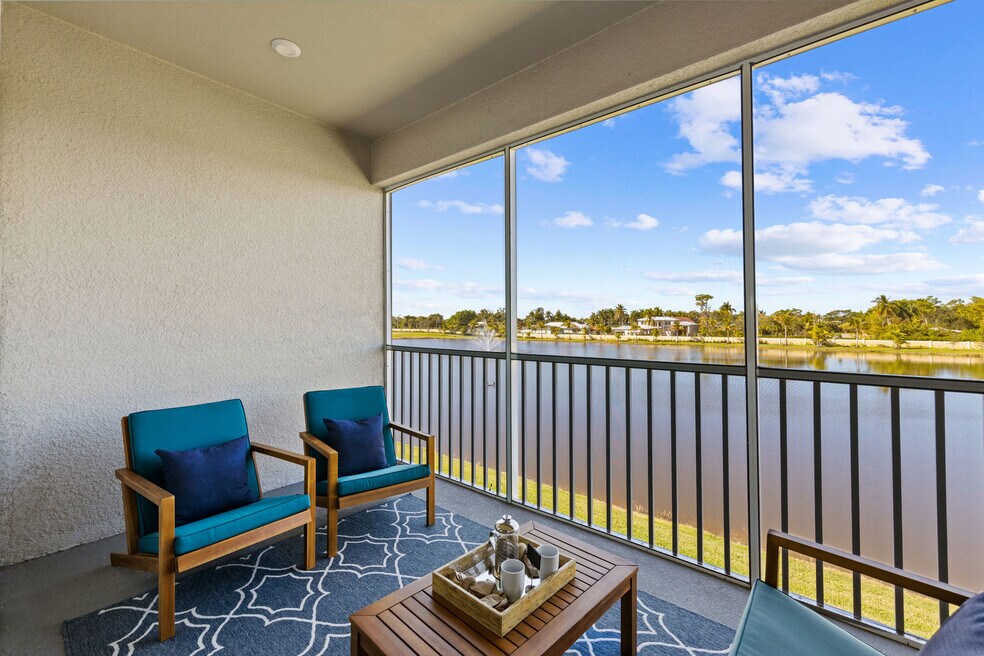
Estimated payment starting at $3,542/month
Total Views
7,100
2
Beds
2
Baths
1,480
Sq Ft
$386
Price per Sq Ft
Highlights
- Community Cabanas
- Fitness Center
- Primary Bedroom Suite
- Naples High School Rated A-
- New Construction
- Gated Community
About This Floor Plan
This 2nd-floor coach home offers 2 bedrooms, 2 baths, and a 1-car garage. The Seabright is perfect for everyday living or entertaining guests. This bright and airy floorplan includes a beautiful kitchen with an expansive island breakfast bar that seats up to 5 people, and an adjacent dining area. The Great Room is open and airy with wide sliding glass doors that brings in natural light and provide access to the covered balcony. The owners suite features a private owners bath with a large walk-in closet and linen closet. The 2nd bedroom is adjacent to the 2nd full bath, and provides access to a separate private covered deck.
Sales Office
All tours are by appointment only. Please contact sales office to schedule.
Sales Team
US - Tampa - Arboretum - 239-829-5187
Office Address
4578 Arboretum Cir
Naples, FL 34112
Home Details
Home Type
- Single Family
Parking
- 1 Car Attached Garage
- Front Facing Garage
Home Design
- New Construction
Interior Spaces
- 1,480 Sq Ft Home
- 2-Story Property
- Great Room
- Dining Room
Kitchen
- Breakfast Area or Nook
- Breakfast Bar
- Built-In Oven
- Built-In Range
- Built-In Microwave
- Built-In Freezer
- Built-In Refrigerator
- Dishwasher
Bedrooms and Bathrooms
- 2 Bedrooms
- Primary Bedroom Suite
- Walk-In Closet
- 2 Full Bathrooms
- Double Vanity
- Private Water Closet
- Bathtub with Shower
Laundry
- Laundry Room
- Laundry on upper level
- Washer and Dryer
Outdoor Features
- Balcony
- Deck
- Covered Patio or Porch
Utilities
- Central Heating and Cooling System
- High Speed Internet
- Cable TV Available
Community Details
Overview
- No Home Owners Association
- Lawn Maintenance Included
Recreation
- Fitness Center
- Community Cabanas
- Community Pool
- Dog Park
Additional Features
- Outdoor Fireplace
- Gated Community
Map
Other Plans in Arboretum
About the Builder
Mattamy Homes is a privately held residential homebuilder headquartered in Toronto, Ontario. Founded in 1978 by Peter Gilgan, the company is Canada’s largest new home builder and ranks among the top 25 in the U.S. It operates across the Greater Toronto Area, Ottawa, Calgary, Edmonton, and in several U.S. markets including Orlando, Charlotte, Dallas, and Phoenix. Over time, Mattamy introduced innovations like multi-phased communities, factory-built homes, and in 2022 completed its first GeoExchange net-zero energy community. It constructs single-family homes, townhomes, condominiums, and mixed-use developments. As a family-led firm, Mattamy remains under private ownership, overseen via Mattamy Asset Management as the parent. The company has been recognized with industry awards such as Canada’s Best Managed Companies and numerous Parade of Homes and ENERGY STAR® awards.
Nearby Homes
- Arboretum
- 2480 Florida Ave
- 2464 Florida Ave
- 2448 Florida Ave
- 2432 Florida Ave
- 116 Jeepers Dr
- 2710 Linda Dr
- 2700 Linda Dr
- 2548 Linda Dr
- 0 Linda Dr Unit 225076571
- 4975 Palmetto Ct
- 2808 Van Buren Ave
- 4084 New Moon Ct
- 2721 Van Buren Ave
- 2727 Van Buren Ave
- 2769 Van Buren Ave
- 0 Van Buren Ave Unit 224080031
- Maple Point
- 1121 Gulf Shore N
- Skysail - Cove






