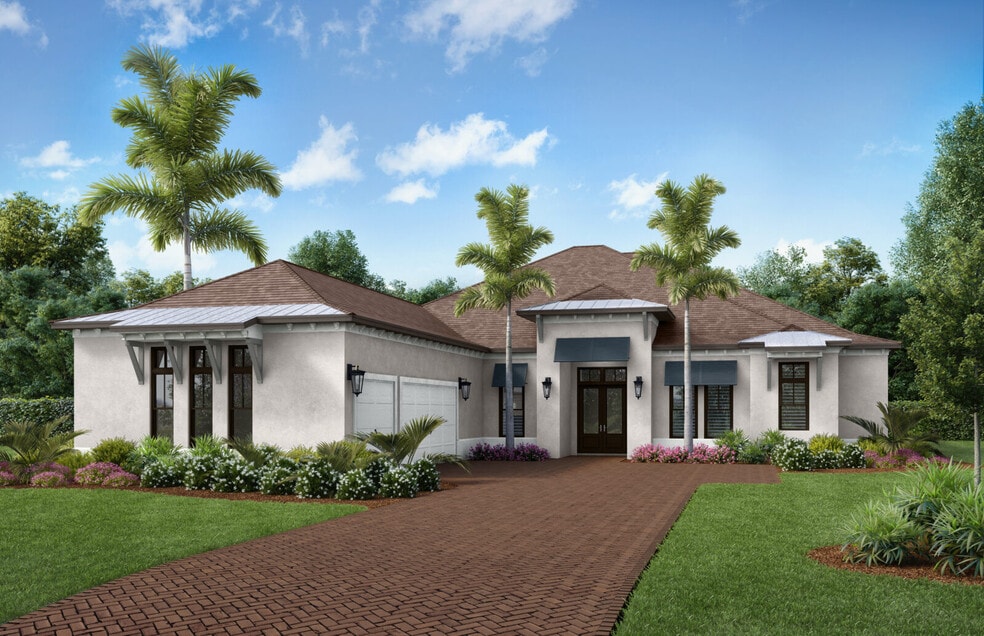
Estimated payment starting at $6,515/month
Highlights
- Beach
- Community Cabanas
- Gated with Attendant
- Taylor Ranch Elementary School Rated A-
- Fitness Center
- New Construction
About This Floor Plan
*Base price does not include the homesite/lot or any plan options. Some plan options have recently changed. Please speak to a sales associate for details and also ask about how you can get up to $100K off design options.* Come home and experience The Luxury of Living Well with the Seaside 2, an exquisite new floor plan offered exclusively by Neal Signature Homes. Capturing 3,783 sq. ft. of open living space, this home design includes 4 bedrooms and bath as well as a three-car garage, creating an unparalleled relaxation experience for homeowners. Two bedrooms are guest suites complete with ensuite baths, ideal for homeowners looking to have family and friends over for an at-home vacation. Through the foyer and charming gallery, the sight of the great room radiates a welcoming feeling, creating the perfect place to relax throughout the day. The gourmet kitchen provides the ultimate culinary experience for the family chef with wall oven, oversized island, pantry and scullery to create five-star meals. Next to the kitchen is a breakfast area where you can start each day with your favorite food, choice beverage and a beautiful sight of the lanai, accessible through glass sliders in the great room or the door in the breakfast area. The opposite end of the kitchen is convenient to the dining room, perfect for enjoying a beautiful spread of food with your family. To enjoy some privacy during the day, homeowners can depart to the study, where you have the option of barn doors for the entrance. The master suite is the perfect place to start and end your days. The suite comes complete with two walk-in closets where you can decide your daily outfits. You can rejuvenate in the master bathroom complete with private water closet, dual sink vanity, and walk-in shower. The bedroom also includes glass sliders leading into the lanai, perfect for when you want to step outside from the comforts of your room. This home includes optional upgrades such as an outdoor fireplace and a club ro
Sales Office
All tours are by appointment only. Please contact sales office to schedule.
Home Details
Home Type
- Single Family
Parking
- 3 Car Attached Garage
- Side Facing Garage
Home Design
- New Construction
Interior Spaces
- 1-Story Property
- High Ceiling
- Great Room
- Dining Room
- Open Floorplan
- Home Office
Kitchen
- Eat-In Gourmet Kitchen
- Breakfast Room
- Breakfast Bar
- Walk-In Pantry
- Wine Cooler
- Kitchen Island
Bedrooms and Bathrooms
- 4 Bedrooms
- Primary Bedroom Suite
- Walk-In Closet
- In-Law or Guest Suite
- 4 Full Bathrooms
- Primary bathroom on main floor
- Double Vanity
- Private Water Closet
- Bathtub with Shower
- Walk-in Shower
Laundry
- Laundry Room
- Laundry on main level
- Washer and Dryer Hookup
Accessible Home Design
- No Interior Steps
Outdoor Features
- Courtyard
- Covered Patio or Porch
- Lanai
Utilities
- Air Conditioning
- Heating Available
Community Details
Overview
- No Home Owners Association
- Community Lake
- Water Views Throughout Community
Amenities
- Community Fire Pit
- Clubhouse
- Amenity Center
Recreation
- Beach
- Pickleball Courts
- Fitness Center
- Community Cabanas
- Community Pool
- Community Spa
- Putting Green
- Park
- Trails
Security
- Gated with Attendant
Map
Other Plans in Everly at Wellen Park - Everly
About the Builder
- Everly at Wellen Park - Everly
- 11414 Brightly Dr
- Everly at Wellen Park - Artisan
- Lakespur at Wellen Park
- 17093 Moon Flower Dr
- 17094 Moon Flower Dr
- Wellen Park Golf & Country Club - Coach Homes
- Wellen Park Golf & Country Club - Executive Homes
- Wellen Park Golf & Country Club - Terrace Condominiums
- Wellen Park Golf & Country Club - Estate Homes
- 12967 Blackberry Ct Unit 58-102
- 17146 Moon Flower Dr
- 10822 Sun Drop St
- Lakespur at Wellen Park
- 10798 Sun Drop St
- Gran Place at Wellen Park
- Arbour Lake Preserve
- Stonebridge III on Palmer Branch - Stonebridge on Palmer Ranch
- 10779 Sun Drop St
- Esplanade at Wellen Park
