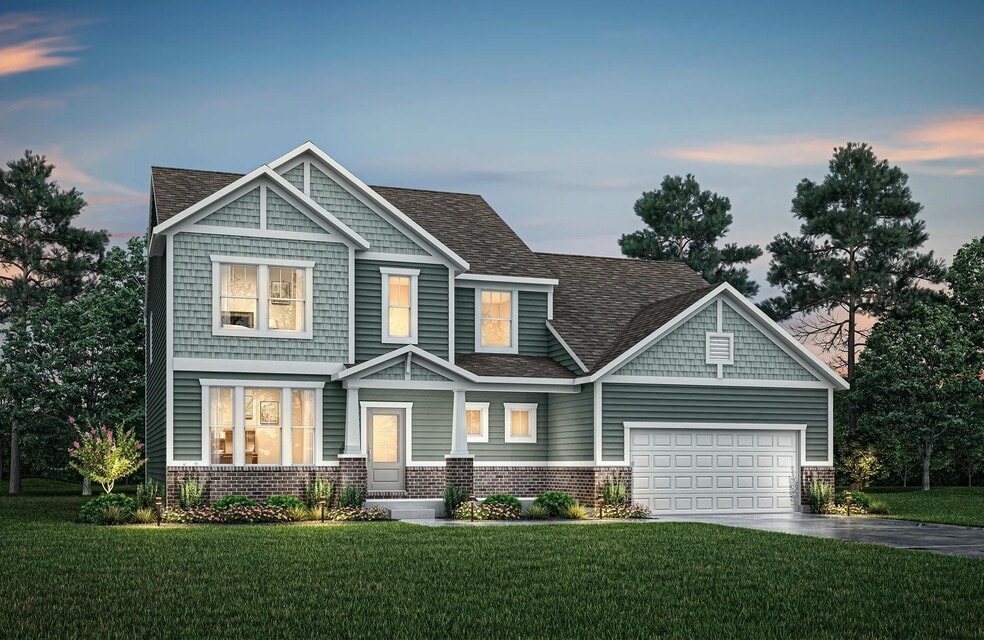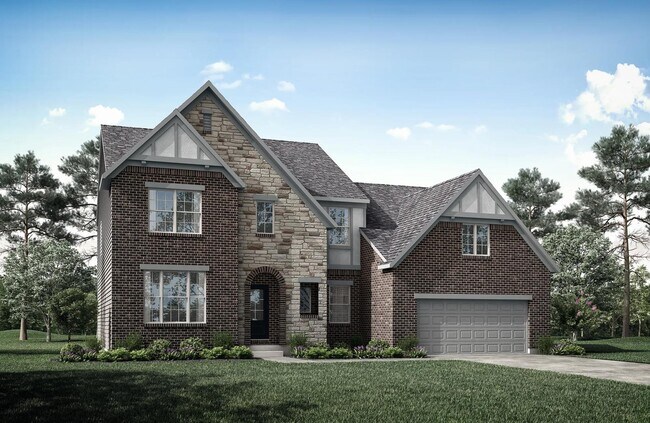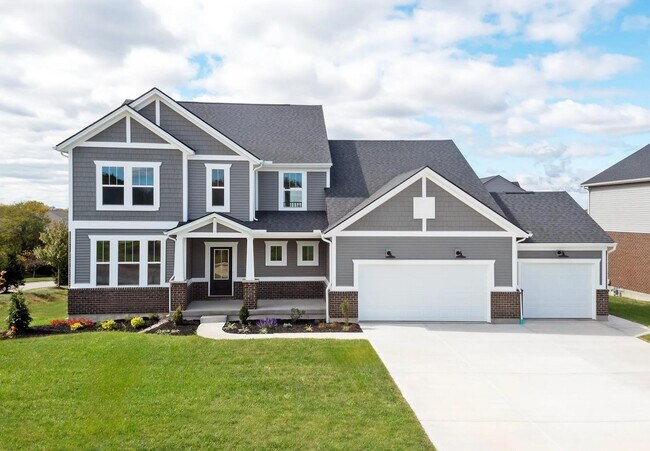
Union, KY 41091
Estimated payment starting at $4,234/month
Highlights
- Golf Course Community
- Fitness Center
- Primary Bedroom Suite
- New Haven Elementary School Rated A
- New Construction
- Community Lake
About This Floor Plan
The Stratton offers lots of flexibility in a two-story plan. Upon entering the main foyer with its optional detailed ceiling treatment, you'll view a quiet study/dining room space. The central living area of the home showcases a well-equipped kitchen/breakfast room, along with a two-story family room with optional fireplace. Tucked away in the rear of the first floor you'll discover an amazing owner's suite with a full bath and options for a deluxe bath or super shower. You'll appreciate being able to choose an optional sunroom or covered outdoor living space with optional fireplace place just off the breakfast room. Venture upstairs and find an open loft, three bedrooms and a full bath. An optional gameroom and additional bedroom are great choices to complete your second floor space. You can also choose to add a lower level recreation room, wet bar, den and full bath for added living enjoyment.
Sales Office
| Monday |
12:00 PM - 6:00 PM
|
| Tuesday - Saturday |
11:00 AM - 6:00 PM
|
| Sunday |
12:00 PM - 6:00 PM
|
Home Details
Home Type
- Single Family
Parking
- 2 Car Attached Garage
- Front Facing Garage
Home Design
- New Construction
Interior Spaces
- 2-Story Property
- Fireplace
- Formal Entry
- Open Floorplan
- Dining Area
- Home Office
- Loft
Kitchen
- Walk-In Pantry
- Dishwasher
- Kitchen Island
Bedrooms and Bathrooms
- 4 Bedrooms
- Primary Bedroom on Main
- Primary Bedroom Suite
- Walk-In Closet
- Powder Room
- Primary bathroom on main floor
- Private Water Closet
- Bathtub with Shower
- Walk-in Shower
Laundry
- Laundry Room
- Laundry on upper level
- Washer and Dryer
Outdoor Features
- Patio
- Front Porch
Community Details
Overview
- No Home Owners Association
- Community Lake
Amenities
- Clubhouse
Recreation
- Golf Course Community
- Tennis Courts
- Community Basketball Court
- Pickleball Courts
- Community Playground
- Fitness Center
- Community Pool
- Park
- Tot Lot
- Trails
Map
Other Plans in Justify at Triple Crown - Justify Reserve
About the Builder
- Affirm at Triple Crown - Masterpiece Collection
- Justify at Triple Crown - Masterpiece Collection
- Justify at Triple Crown - Affirmed
- Justify at Triple Crown - Justify
- Justify at Triple Crown - Designer Collection
- Justify at Triple Crown - Justify Reserve
- 11278 Longden Way
- 521 Affirmed Ave
- 537 Affirmed Ave
- 506 Affirmed Ave
- 1 acre Davis Ln & Grand National Blvd
- 11328 Coventry Ct
- 354 Foxhunt Dr
- 10730 Stone St
- 699 Aylor Ln Unit Lot 2
- 12885 Frogtown Connector Rd
- 488 Winchester Dr
- 1655 Frogtown Rd
- 7 Chambers Rd
- Traemore - Traemore Gardens


