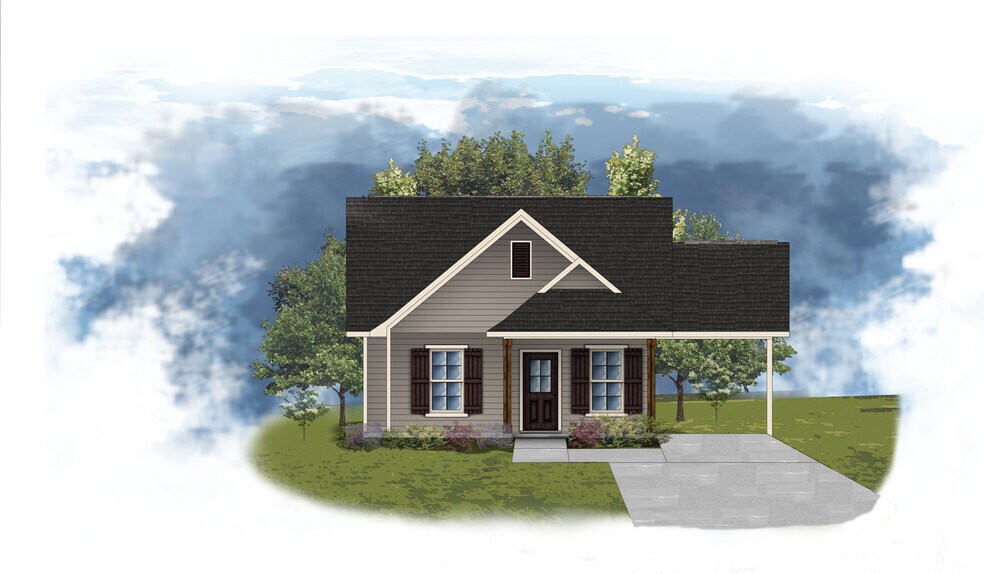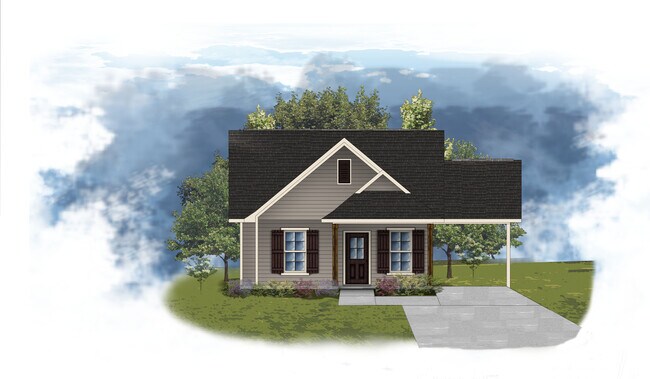Estimated payment starting at $1,347/month
Highlights
- New Construction
- ENERGY STAR Certified Homes
- Granite Countertops
- Primary Bedroom Suite
- Pond in Community
- Covered Patio or Porch
About This Floor Plan
This home is located at Wagner II H Plan, Carencro, LA 70520 and is currently priced at $207,990, approximately $168 per square foot. Wagner II H Plan is a home with nearby schools including Carencro Heights Elementary School, Carencro Middle School, and Carencro High School.
Builder Incentives
Mortgage Rate Buy DownRates are Falling! Write a purchase agreement by November 15th and close by December 31st to receive rates as low as 4.99% (5.73% APR) on FHA/RD/VA loans, and a FREE Side by Side Refrigerator. Plus receive up to $2,000 in closing costs. Don’t miss this opportunity to save big on your new home! Contact your builder sales representative to learn more.
Sales Office
| Monday |
9:30 AM - 5:30 PM
|
| Tuesday |
9:30 AM - 5:30 PM
|
| Wednesday |
9:30 AM - 5:30 PM
|
| Thursday |
9:30 AM - 5:30 PM
|
| Friday |
9:30 AM - 5:30 PM
|
| Saturday |
9:30 AM - 5:30 PM
|
| Sunday |
12:30 PM - 5:30 PM
|
Home Details
Home Type
- Single Family
Lot Details
- Fenced Yard
- Landscaped
HOA Fees
- $43 Monthly HOA Fees
Home Design
- New Construction
Interior Spaces
- 1-Story Property
- Ceiling Fan
- Recessed Lighting
- Blinds
- Living Room
- Breakfast Room
- Combination Kitchen and Dining Room
- Smart Thermostat
Kitchen
- Eat-In Kitchen
- Breakfast Bar
- Walk-In Pantry
- Range Hood
- Dishwasher
- Kitchen Island
- Granite Countertops
- Solid Wood Cabinet
- Prep Sink
Flooring
- Carpet
- Luxury Vinyl Plank Tile
Bedrooms and Bathrooms
- 3 Bedrooms
- Primary Bedroom Suite
- Walk-In Closet
- 2 Full Bathrooms
- Primary bathroom on main floor
- Bathtub with Shower
- Walk-in Shower
Laundry
- Laundry Room
- Laundry on main level
Parking
- Garage
- Carport
- Front Facing Garage
Eco-Friendly Details
- ENERGY STAR Certified Homes
- Energy-Efficient Hot Water Distribution
Outdoor Features
- Covered Patio or Porch
Utilities
- Central Heating and Cooling System
- Programmable Thermostat
Community Details
- Association fees include ground maintenance
- Pond in Community
Map
About the Builder
- Willowbrook
- 216 Hester Way
- Abbey Court
- Tbd N University Ave
- 400 Rd
- Tbd Prejean Rd
- 300 Blk 2 Joli Rd
- 300 Blk 1 Joli Rd
- 300 Blk 3 Joli Rd
- 200 Gourmet Rd
- 441 Braquet Rd
- 427 Braquet Rd
- 319-B Walter Dr
- 1400 W Gloria Switch Rd
- 4911 NW Evangeline Thruway
- 200 Blk Arceneaux Rd
- 4246 NE Evangeline Thruway
- 3601 N University Ave
- 200 W Gloria Switch Rd
- 3600 N University Ave


