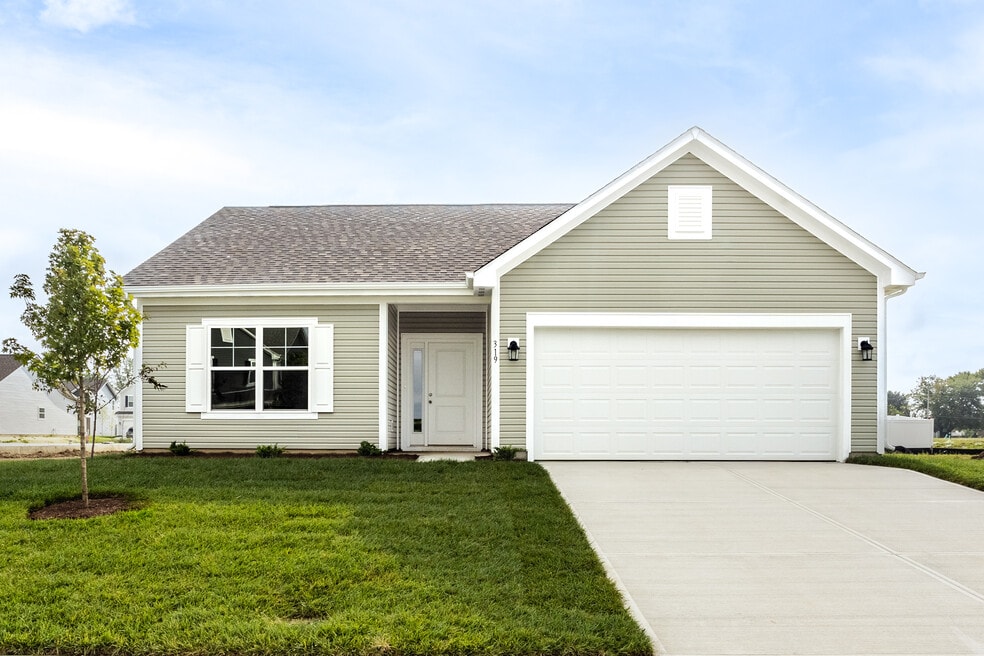
Estimated payment starting at $1,673/month
Highlights
- New Construction
- Breakfast Area or Nook
- 2 Car Attached Garage
- Great Room
- Front Porch
- Community Playground
About This Floor Plan
Step into the charm and affordability of our Walnut floor plan, where homeownership dreams come to life in the inviting embrace of this 1,210 sq ft home. This modest yet versatile design opens the door to a world of possibilities with multiple structural options and diverse exterior styles, allowing you to infuse your personal touch and make the Walnut uniquely yours.Boasting three bedrooms and two full bathrooms, the Walnut floor plan is the perfect starting place. The layout offers an easy-flowing arrangement that enhances both functionality and aesthetics. Picture yourself moving through the foyer into the open-concept Great Room and Kitchen, featuring a dining nook for sharing meals together. Add on the sunroom extension to enjoy sunny days and crisp nights cozied up with a book. Whether you're entertaining guests or enjoying a quiet night in, the Walnut provides a versatile backdrop for the moments that matter most.From upgraded finishes to personalized spaces, this floor plan adapts effortlessly to your lifestyle. Make your homeownership journey truly yours with The Walnut!
Sales Office
| Monday - Saturday |
11:00 AM - 6:00 PM
|
| Sunday |
12:00 PM - 6:00 PM
|
Home Details
Home Type
- Single Family
Parking
- 2 Car Attached Garage
- Front Facing Garage
Home Design
- New Construction
Interior Spaces
- 1,228 Sq Ft Home
- 1-Story Property
- Great Room
- Open Floorplan
- Dining Area
Kitchen
- Breakfast Area or Nook
- Breakfast Bar
- Built-In Microwave
- Dishwasher
- Kitchen Island
Flooring
- Carpet
- Luxury Vinyl Plank Tile
Bedrooms and Bathrooms
- 3 Bedrooms
- 2 Full Bathrooms
- Primary bathroom on main floor
Laundry
- Laundry Room
- Laundry on main level
Outdoor Features
- Front Porch
Community Details
- Community Playground
- Trails
Map
Other Plans in Langdon Crossing
About the Builder
- Langdon Crossing
- 26595 Mount Pleasant Rd
- 27 Karner Blue Ct
- 47 Karner Blue Ct
- 25 Karner Blue Ct
- 23 Karner Blue Ct
- 100 Confidential Dr
- 5029 E 246th St
- 88 Cedar Ln
- 24995 Anthony Rd
- 16303 Magnolia Ln
- 5866 Harbourtown Dr
- 5874 Harbourtown Dr
- 255 Riverwood Dr
- 253 Riverwood Dr
- 1592 E 236th St
- The Retreat at Morse
- 0 0 State Road 19
- 13280 Strawtown Ave
- 0 Creek Rd
Ask me questions while you tour the home.






